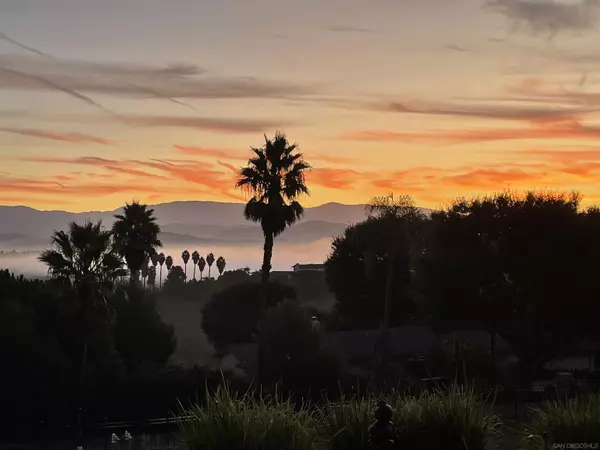$1,509,000
$1,590,000
5.1%For more information regarding the value of a property, please contact us for a free consultation.
387 Rancho Camino Fallbrook, CA 92028
3 Beds
3 Baths
3,175 SqFt
Key Details
Sold Price $1,509,000
Property Type Single Family Home
Sub Type Detached
Listing Status Sold
Purchase Type For Sale
Square Footage 3,175 sqft
Price per Sqft $475
Subdivision Fallbrook
MLS Listing ID 230011708
Sold Date 01/24/24
Style Detached
Bedrooms 3
Full Baths 2
Half Baths 1
Construction Status Turnkey,Updated/Remodeled
HOA Y/N No
Year Built 1990
Lot Size 1.140 Acres
Acres 1.14
Property Description
We are Accepting back-up offers. Serenity Awaits You! If Quality Workmanship Matters to you, then this is the home for you! Sweeping Mountain and Valley Views! Contemporary Custom Architecture designed to Capture the Landscapes! Live your Best Life while Experiencing a little Romance and Tranquility. Stunning single-level home designed by respected William Kiddoo. Immaculately maintained with superior Craftsmanship and Upscale finishes throughout. Custom wood finishes, 8 Ft Windows, 12 inch Crown molding, high vaulted beamed ceilings, wood cased windows, solid wood doors and flawless cherry wood flooring. Prepare your favorite meal with Professional Appliances Viking, Bosch, Jenn Air. Upscale Modern Kitchen flows seamlessly into a Great Room w/Fireplace. Featuring 3 bedrooms/3 bathrooms, Den/Formal Living Room, Formal Dining and Master Retreat. All of this in 3175 sqft! Low-Maintenance 1.14 acre Property has rod iron fencing, two security gates and covered patios. New Presidential TL top of the line roof and exterior paint. Sweeping Mountain, Hills, Verdant Green Tree views from your windows. Glorious Crimson Sunsets light up the morning sky. Stars and moonlight say good night from the French Clad doors framing the entire back of the house. Located in coveted South Fallbrook near Rolling Hills Estates and Morro Hills. Watch the Video!
Location
State CA
County San Diego
Community Fallbrook
Area Fallbrook (92028)
Zoning R-1:SINGLE
Rooms
Family Room 12X20
Other Rooms 8X9
Master Bedroom 17X21
Bedroom 2 15X13
Bedroom 3 13X13
Living Room 20X15
Dining Room 16X13
Kitchen 15X17
Interior
Interior Features Bar, Bathtub, Beamed Ceilings, Built-Ins, Crown Moldings, Granite Counters, High Ceilings (9 Feet+), Kitchen Island, Pantry, Remodeled Kitchen, Shower, Shower in Tub, Storage Space, Cathedral-Vaulted Ceiling, Kitchen Open to Family Rm
Heating Natural Gas
Cooling Central Forced Air, Zoned Area(s)
Flooring Tile, Wood
Fireplaces Number 2
Fireplaces Type FP in Family Room, FP in Living Room
Equipment Dishwasher, Fire Sprinklers, Garage Door Opener, Refrigerator, 6 Burner Stove, Built In Range, Double Oven, Gas Oven, Gas Stove, Range/Stove Hood, Gas Range, Built-In, Gas Cooking
Appliance Dishwasher, Fire Sprinklers, Garage Door Opener, Refrigerator, 6 Burner Stove, Built In Range, Double Oven, Gas Oven, Gas Stove, Range/Stove Hood, Gas Range, Built-In, Gas Cooking
Laundry Laundry Room
Exterior
Exterior Feature Stucco, Wood
Parking Features Attached, Garage - Front Entry
Garage Spaces 3.0
Fence Full, Gate, Wrought Iron
Utilities Available Electricity Connected, Natural Gas Connected, Phone Connected, Water Connected
View Mountains/Hills
Roof Type Asphalt
Total Parking Spaces 9
Building
Lot Description Corner Lot
Story 1
Lot Size Range 1+ to 2 AC
Sewer Septic Installed
Water Meter on Property
Architectural Style Custom Built
Level or Stories 1 Story
Construction Status Turnkey,Updated/Remodeled
Others
Ownership Fee Simple
Acceptable Financing Cash, Conventional, VA
Listing Terms Cash, Conventional, VA
Read Less
Want to know what your home might be worth? Contact us for a FREE valuation!

Our team is ready to help you sell your home for the highest possible price ASAP

Bought with Kelly Gorman • Pacific Sotheby's Int'l Realty





