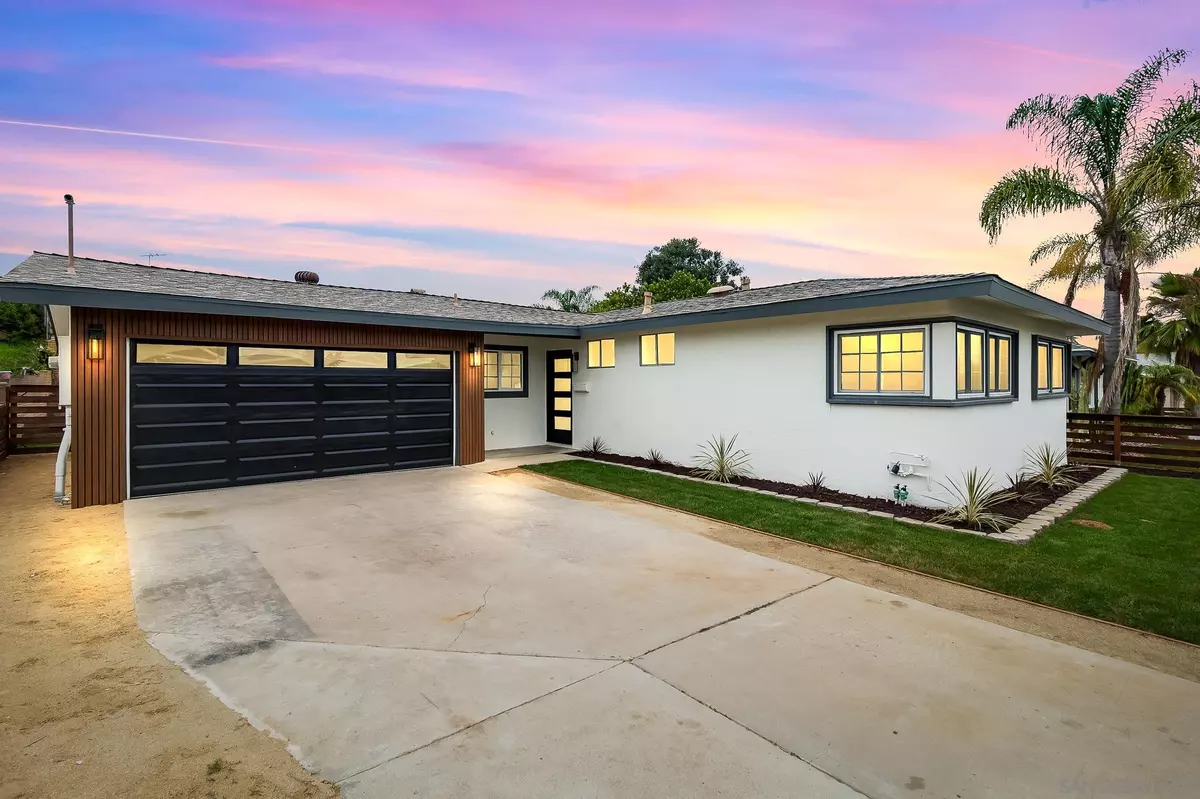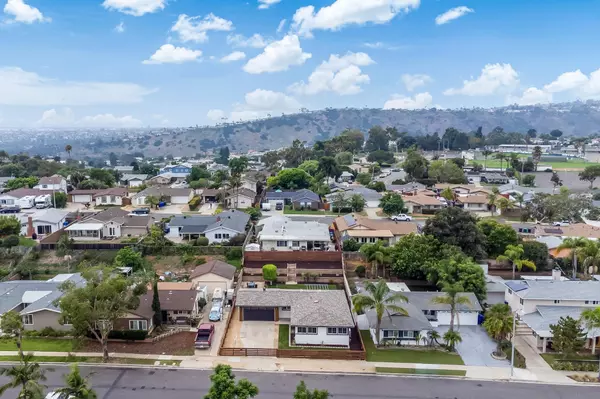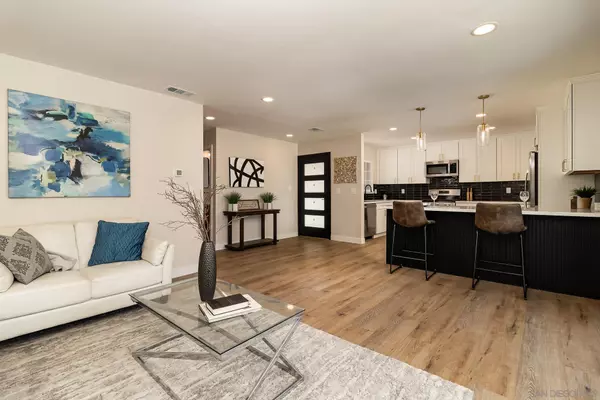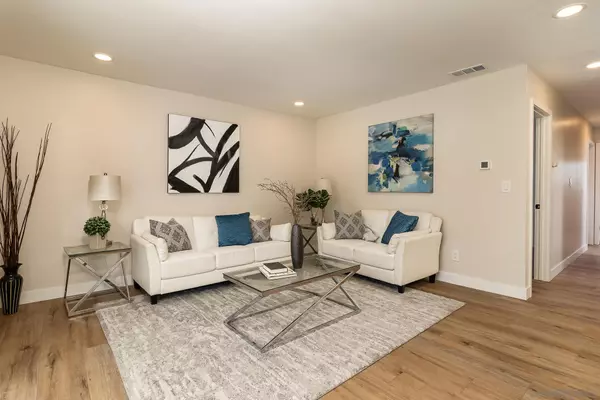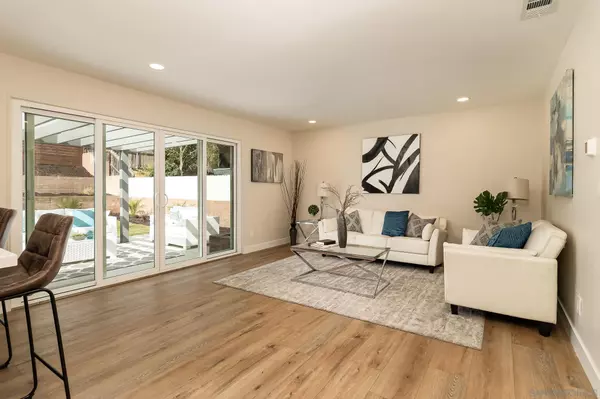$1,268,500
$1,275,000
0.5%For more information regarding the value of a property, please contact us for a free consultation.
4304 Quapaw Ave San Diego, CA 92117
3 Beds
2 Baths
1,044 SqFt
Key Details
Sold Price $1,268,500
Property Type Single Family Home
Sub Type Detached
Listing Status Sold
Purchase Type For Sale
Square Footage 1,044 sqft
Price per Sqft $1,215
Subdivision Clairemont
MLS Listing ID 240000389
Sold Date 01/26/24
Style Detached
Bedrooms 3
Full Baths 2
HOA Y/N No
Year Built 1956
Lot Size 6,400 Sqft
Acres 0.15
Property Description
Welcome to your dream home in the heart of Bay Ho, where luxury meets comfort! This completely renovated gem is a testament to modern living and style. With meticulous attention to detail, this property offers the best in contemporary design and convenience. Step inside and be greeted by the stunning luxury vinyl plank flooring that seamlessly flows throughout the entire home. It's not just beautiful; it's also low maintenance and durable, perfect for today's busy lifestyle. The heart of the home has been transformed with quartz countertops and brand new cabinetry that gleam with elegance. Brand new stainless steel appliances make meal prep a breeze, and the sleek design is sure to impress any chef. The interior and exterior have been freshly painted, giving the home a crisp, clean look. It's a canvas ready for your personal touch and style. A new roof ensures you have peace of mind and protection for years to come. Enjoy the subtle ambiance created by recessed lighting throughout the home. It sets the perfect mood for any occasion. The well-manicured backyard is an entertainer's dream. Whether you're hosting a summer barbecue or enjoying a peaceful evening under the stars, this outdoor space offers endless possibilities. Say goodbye to street parking hassles! The large two-car garage not only provides ample space for your vehicles but also includes washer and dryer hookups for your convenience.
Location
State CA
County San Diego
Community Clairemont
Area Clairemont Mesa (92117)
Rooms
Master Bedroom 14X10
Bedroom 2 11X10
Bedroom 3 11X10
Living Room 17X14
Dining Room 0
Kitchen 14X13
Interior
Interior Features Ceiling Fan, Open Floor Plan, Recessed Lighting, Remodeled Kitchen, Kitchen Open to Family Rm
Heating Natural Gas
Cooling Central Forced Air
Equipment Other/Remarks
Steps No
Appliance Other/Remarks
Laundry Garage
Exterior
Exterior Feature Stucco
Parking Features Attached, Garage
Garage Spaces 2.0
Fence Full
Roof Type Composition
Total Parking Spaces 5
Building
Story 1
Lot Size Range 4000-7499 SF
Sewer Public Sewer
Water Public
Level or Stories 1 Story
Others
Ownership Fee Simple
Acceptable Financing Cash, Conventional, FHA, VA
Listing Terms Cash, Conventional, FHA, VA
Read Less
Want to know what your home might be worth? Contact us for a FREE valuation!

Our team is ready to help you sell your home for the highest possible price ASAP

Bought with Danielle R. McGowan • eXp Realty of California, Inc.

