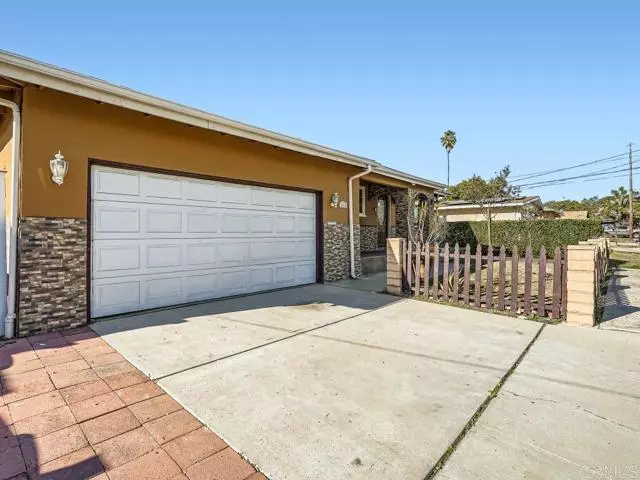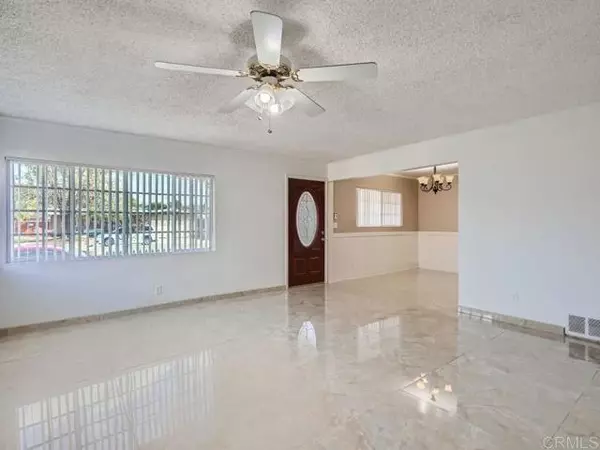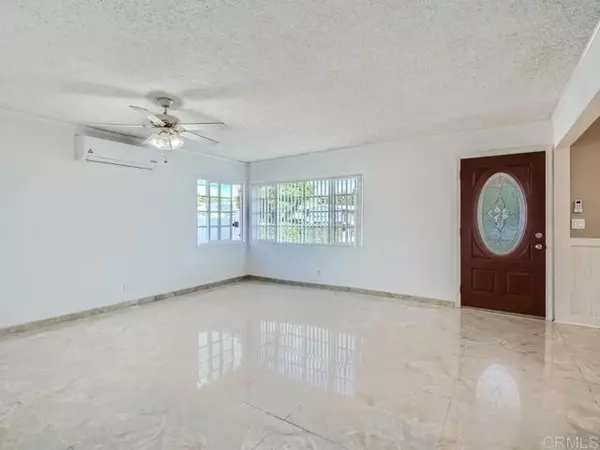$800,000
$780,000
2.6%For more information regarding the value of a property, please contact us for a free consultation.
2818 Skyline Drive Lemon Grove, CA 91945
3 Beds
2 Baths
1,204 SqFt
Key Details
Sold Price $800,000
Property Type Single Family Home
Sub Type Detached
Listing Status Sold
Purchase Type For Sale
Square Footage 1,204 sqft
Price per Sqft $664
MLS Listing ID PTP2306170
Sold Date 01/26/24
Style Detached
Bedrooms 3
Full Baths 2
HOA Y/N No
Year Built 1957
Lot Size 6,600 Sqft
Acres 0.1515
Property Description
Welcome To This Wonderful 3 Bedroom Lemon Grove Home! The interior of this house has been updated with large tile flooring and dual paned windows throughout. The kitchen has been modernized with elegant cabinetry, granite countertops, decorative backsplash, and dark stainless steel appliances. The bedrooms are well sized with a private bathroom inside the principal bedroom. Ceiling fans cool off the bedrooms and the living room, which also boasts a mini split A/C. There is a covered back patio that opens to a spacious backyard that features several fruit trees. Newer vinyl fencing surrounds the sides and back of the property. There is a one bedroom suite located at the back corner of the home that has it's own separate entrance as well a living room, kitchen, and bathroom. The garage is also currently being utilized as another one bedroom suite that has also it's own separate entrance off the side of the property as well a living room, kitchenette, and bathroom.
Welcome To This Wonderful 3 Bedroom Lemon Grove Home! The interior of this house has been updated with large tile flooring and dual paned windows throughout. The kitchen has been modernized with elegant cabinetry, granite countertops, decorative backsplash, and dark stainless steel appliances. The bedrooms are well sized with a private bathroom inside the principal bedroom. Ceiling fans cool off the bedrooms and the living room, which also boasts a mini split A/C. There is a covered back patio that opens to a spacious backyard that features several fruit trees. Newer vinyl fencing surrounds the sides and back of the property. There is a one bedroom suite located at the back corner of the home that has it's own separate entrance as well a living room, kitchen, and bathroom. The garage is also currently being utilized as another one bedroom suite that has also it's own separate entrance off the side of the property as well a living room, kitchenette, and bathroom.
Location
State CA
County San Diego
Area Lemon Grove (91945)
Zoning R-1:SINGLE
Interior
Cooling Wall/Window
Flooring Tile
Equipment Disposal, Microwave, Water Softener, Gas Oven, Gas Range
Appliance Disposal, Microwave, Water Softener, Gas Oven, Gas Range
Laundry Garage
Exterior
Fence Vinyl
Utilities Available Cable Connected, Electricity Connected, See Remarks
View Neighborhood
Roof Type Shingle
Building
Story 1
Lot Size Range 4000-7499 SF
Water Public
Level or Stories Split Level
Schools
Elementary Schools Lemon Grove School Distict
Middle Schools Lemon Grove School Distict
Others
Monthly Total Fees $58
Acceptable Financing Cash, Conventional
Listing Terms Cash, Conventional
Special Listing Condition Standard
Read Less
Want to know what your home might be worth? Contact us for a FREE valuation!

Our team is ready to help you sell your home for the highest possible price ASAP

Bought with Martha Abraham • CRM Financial Services





