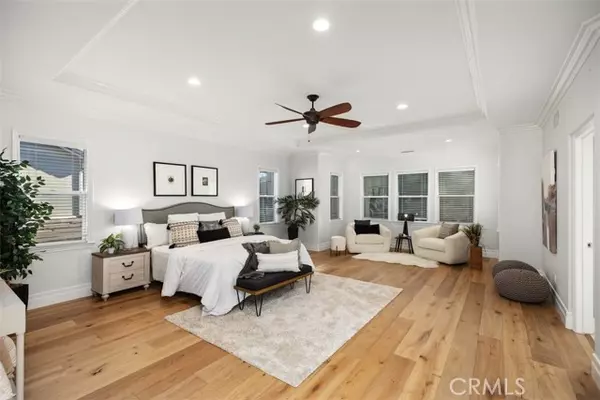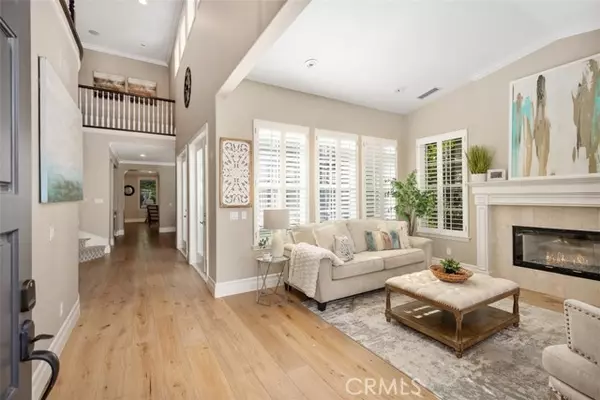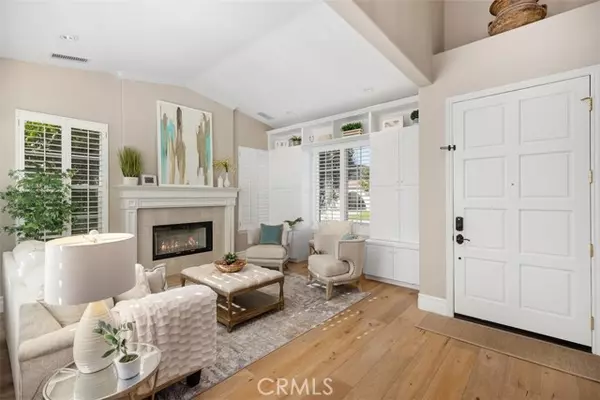$2,180,000
$2,150,000
1.4%For more information regarding the value of a property, please contact us for a free consultation.
6 Victoria Lane Coto De Caza, CA 92679
4 Beds
5 Baths
4,055 SqFt
Key Details
Sold Price $2,180,000
Property Type Single Family Home
Sub Type Detached
Listing Status Sold
Purchase Type For Sale
Square Footage 4,055 sqft
Price per Sqft $537
MLS Listing ID OC24005249
Sold Date 01/31/24
Style Detached
Bedrooms 4
Full Baths 4
Half Baths 1
Construction Status Turnkey,Updated/Remodeled
HOA Fees $312/mo
HOA Y/N Yes
Year Built 2000
Lot Size 7,376 Sqft
Acres 0.1693
Property Description
Welcome to 6 Victoria, a stunning 4-bedroom, 5-bathroom home in the beautiful Rosewood tract of Coto de Caza. This home features a gorgeous setting with a front-porch, a formal living room with fireplace, a dining room with bar area, and a spacious courtyard with fountain. The chefs kitchen boasts double islands and stainless-steel appliances; and opens to the family room and breakfast nook. The main floor also includes the laundry room, a powder room, and a private bedroom with en suite. Upstairs, you will find an oversized master bedroom with a sitting area, a beautiful master bath with two walk-in closets. The two secondary bedrooms each have their own en suite and an adjoining bonus room with a balcony that offers breathtaking views of the mountains and hillsides. The bonus room could be adjusted to be a 5th bedroom but is loved by many as a teen room between the secondary bedrooms. The backyard is an entertainers dream, with a built-in BBQ, playhouse, and a pool-sized grassy area. The home also has a four-car tandem garage. Coto de Caza is one of the most exclusive guard gated communities in South Orange County and is close to award winning schools such as Serra Catholic, Wagon Wheel Elementary, Santa Margarita Catholic High School, Tesoro High School, Wagon Wheel elementary, and more. This is an exciting opportunity to own a spectacular turnkey home in a prime location with an abundance of amenities. Dont let this dream home slip away.
Welcome to 6 Victoria, a stunning 4-bedroom, 5-bathroom home in the beautiful Rosewood tract of Coto de Caza. This home features a gorgeous setting with a front-porch, a formal living room with fireplace, a dining room with bar area, and a spacious courtyard with fountain. The chefs kitchen boasts double islands and stainless-steel appliances; and opens to the family room and breakfast nook. The main floor also includes the laundry room, a powder room, and a private bedroom with en suite. Upstairs, you will find an oversized master bedroom with a sitting area, a beautiful master bath with two walk-in closets. The two secondary bedrooms each have their own en suite and an adjoining bonus room with a balcony that offers breathtaking views of the mountains and hillsides. The bonus room could be adjusted to be a 5th bedroom but is loved by many as a teen room between the secondary bedrooms. The backyard is an entertainers dream, with a built-in BBQ, playhouse, and a pool-sized grassy area. The home also has a four-car tandem garage. Coto de Caza is one of the most exclusive guard gated communities in South Orange County and is close to award winning schools such as Serra Catholic, Wagon Wheel Elementary, Santa Margarita Catholic High School, Tesoro High School, Wagon Wheel elementary, and more. This is an exciting opportunity to own a spectacular turnkey home in a prime location with an abundance of amenities. Dont let this dream home slip away.
Location
State CA
County Orange
Area Oc - Trabuco Canyon (92679)
Interior
Interior Features Balcony, Granite Counters, Pantry, Pull Down Stairs to Attic, Recessed Lighting, Stone Counters, Tandem
Cooling Central Forced Air, Dual
Flooring Carpet
Fireplaces Type FP in Family Room, FP in Living Room, Fire Pit
Equipment Dishwasher, Disposal, Microwave, Refrigerator, Water Softener, 6 Burner Stove, Double Oven, Gas Stove
Appliance Dishwasher, Disposal, Microwave, Refrigerator, Water Softener, 6 Burner Stove, Double Oven, Gas Stove
Laundry Laundry Room, Inside
Exterior
Parking Features Tandem, Direct Garage Access
Garage Spaces 4.0
Fence Wrought Iron
Pool Below Ground, Community/Common, Association
Community Features Horse Trails
Complex Features Horse Trails
Utilities Available Cable Available, Electricity Available, Electricity Connected, Natural Gas Available, Natural Gas Connected, Phone Available, Sewer Available, Water Available, Sewer Connected, Water Connected
View Mountains/Hills, Neighborhood
Total Parking Spaces 4
Building
Lot Description Cul-De-Sac, Curbs, National Forest, Sidewalks, Sprinklers In Front, Sprinklers In Rear
Story 2
Lot Size Range 4000-7499 SF
Sewer Public Sewer
Water Public
Level or Stories 2 Story
Construction Status Turnkey,Updated/Remodeled
Others
Monthly Total Fees $312
Acceptable Financing Cash, Conventional, Cash To New Loan
Listing Terms Cash, Conventional, Cash To New Loan
Special Listing Condition Standard
Read Less
Want to know what your home might be worth? Contact us for a FREE valuation!

Our team is ready to help you sell your home for the highest possible price ASAP

Bought with Qiyang Ni • Pinnacle Real Estate Group





