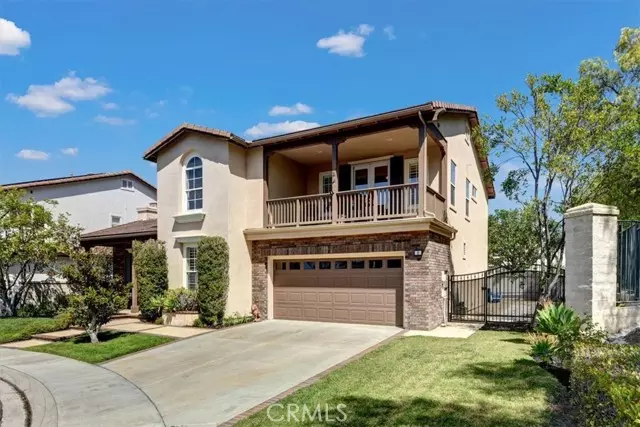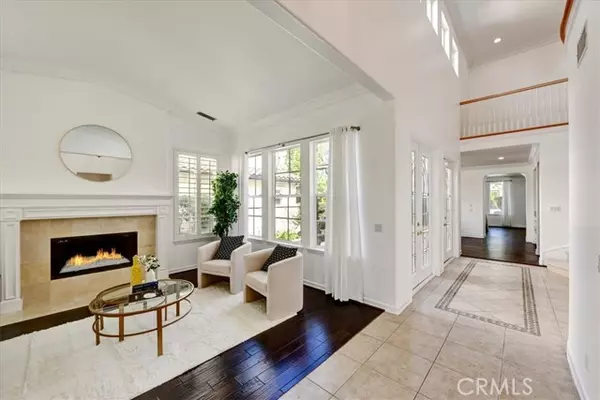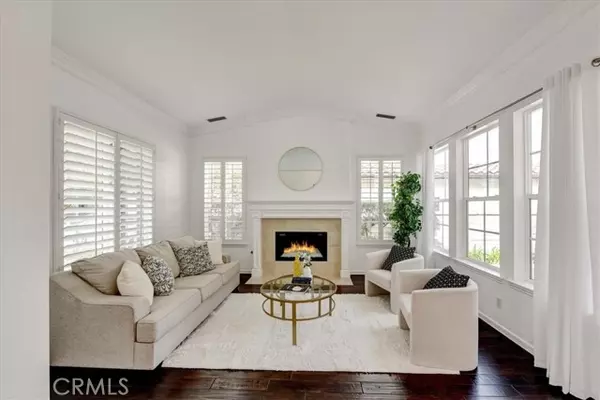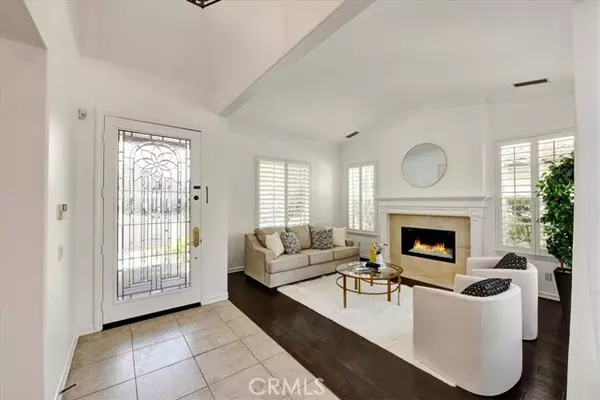$2,058,000
$2,099,999
2.0%For more information regarding the value of a property, please contact us for a free consultation.
9 Madeline Court Coto De Caza, CA 92679
4 Beds
5 Baths
4,055 SqFt
Key Details
Sold Price $2,058,000
Property Type Single Family Home
Sub Type Detached
Listing Status Sold
Purchase Type For Sale
Square Footage 4,055 sqft
Price per Sqft $507
MLS Listing ID OC23147566
Sold Date 01/31/24
Style Detached
Bedrooms 4
Full Baths 4
Half Baths 1
Construction Status Updated/Remodeled
HOA Fees $270/mo
HOA Y/N Yes
Year Built 2000
Lot Size 8,776 Sqft
Acres 0.2015
Property Description
Amazing 4 bedroom, 5 bath pool home located at the end of a quiet cul-de-sac in the guard gated community of Coto de Caza. Enter though the front door to a spacious open floor plan with soaring ceilings, formal living room with cozy fireplace, powder room, formal dining room, laundry room, and a first-floor bedroom with en-suite bath. Remodeled chefs kitchen features large island, new white cabinets, beautiful stone counter tops, stainless steel appliances, hardwood flooring, walk-in pantry, breakfast bar and nook. Open to the living room with fireplace enjoy the backyard pool views and indoor or door living. Upstairs features a large master suite with seating area, fireplace, new carpet and paint. The master bath has dual vanities, soaking tub, huge walk-in closet. Two more bedrooms one with an en-suite bath and one with a shared bath and an open loft with balcony complete the second level. Enjoy the private backyard great for entertaining, sparkling pool and spa, fire pit, built in BBQ and mature landscaping. Gated side yard for extra storage, 4 car tandem garage with storage cabinets. Enjoy the beautiful Coto de Caza Golf & Racket Club, award winning schools, hiking, biking, playgrounds and much more.
Amazing 4 bedroom, 5 bath pool home located at the end of a quiet cul-de-sac in the guard gated community of Coto de Caza. Enter though the front door to a spacious open floor plan with soaring ceilings, formal living room with cozy fireplace, powder room, formal dining room, laundry room, and a first-floor bedroom with en-suite bath. Remodeled chefs kitchen features large island, new white cabinets, beautiful stone counter tops, stainless steel appliances, hardwood flooring, walk-in pantry, breakfast bar and nook. Open to the living room with fireplace enjoy the backyard pool views and indoor or door living. Upstairs features a large master suite with seating area, fireplace, new carpet and paint. The master bath has dual vanities, soaking tub, huge walk-in closet. Two more bedrooms one with an en-suite bath and one with a shared bath and an open loft with balcony complete the second level. Enjoy the private backyard great for entertaining, sparkling pool and spa, fire pit, built in BBQ and mature landscaping. Gated side yard for extra storage, 4 car tandem garage with storage cabinets. Enjoy the beautiful Coto de Caza Golf & Racket Club, award winning schools, hiking, biking, playgrounds and much more.
Location
State CA
County Orange
Area Oc - Trabuco Canyon (92679)
Interior
Interior Features Pantry, Recessed Lighting
Cooling Central Forced Air
Flooring Carpet, Tile, Wood
Fireplaces Type FP in Family Room, FP in Living Room, Fire Pit
Equipment Dishwasher, Disposal, Microwave, Trash Compactor, Double Oven, Gas Stove
Appliance Dishwasher, Disposal, Microwave, Trash Compactor, Double Oven, Gas Stove
Laundry Laundry Room, Inside
Exterior
Parking Features Tandem, Direct Garage Access, Garage - Two Door
Garage Spaces 4.0
Fence Wrought Iron
Pool Below Ground, Private
Community Features Horse Trails
Complex Features Horse Trails
Utilities Available Sewer Connected, Water Connected
Roof Type Tile/Clay
Total Parking Spaces 6
Building
Lot Description Cul-De-Sac, Sidewalks
Story 2
Lot Size Range 7500-10889 SF
Sewer Public Sewer
Water Public
Level or Stories 2 Story
Construction Status Updated/Remodeled
Others
Monthly Total Fees $278
Acceptable Financing Cash, Conventional, Submit
Listing Terms Cash, Conventional, Submit
Special Listing Condition Standard
Read Less
Want to know what your home might be worth? Contact us for a FREE valuation!

Our team is ready to help you sell your home for the highest possible price ASAP

Bought with Marjaneh Iida • Surterre Properties, Inc.





