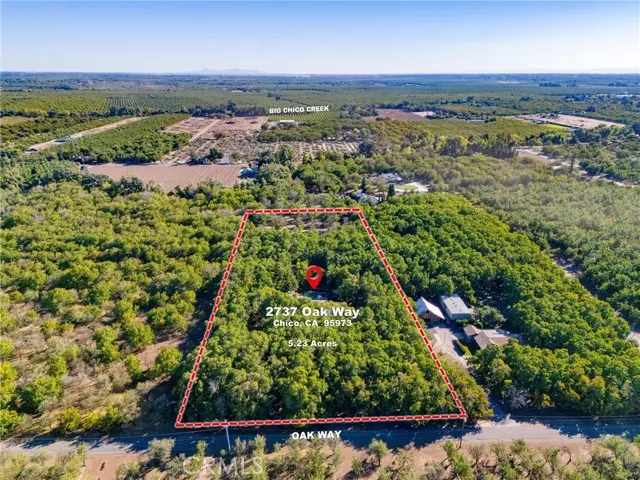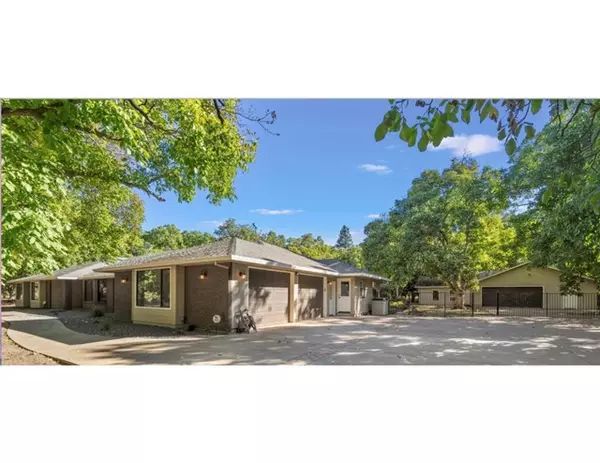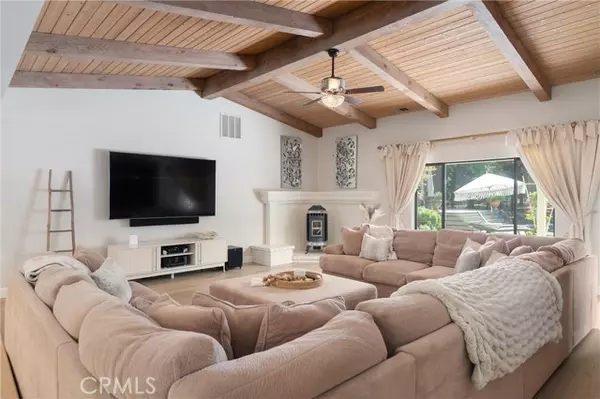$1,240,000
$1,389,000
10.7%For more information regarding the value of a property, please contact us for a free consultation.
2737 Oak Way Chico, CA 95973
3 Beds
3 Baths
3,393 SqFt
Key Details
Sold Price $1,240,000
Property Type Single Family Home
Sub Type Detached
Listing Status Sold
Purchase Type For Sale
Square Footage 3,393 sqft
Price per Sqft $365
MLS Listing ID SN23187587
Sold Date 01/31/24
Style Detached
Bedrooms 3
Full Baths 3
HOA Y/N No
Year Built 1995
Lot Size 5.230 Acres
Acres 5.23
Property Description
Country living at it's finest! This gorgeous property sits on 5.23 acres of mature walnuts. It's 8 minutes to Downtown Chico and 8 minutes from the river to launch and enjoy! With 3393 SF, this home has owned solar and all the upgrades you could wish for, including, a very desirable space-plan. The moment you walk-in, you are greeted by incredible natural light, beautiful wood beam ceilings over a very spacious living room. Directly behind is the dining room that opens up to your designer kitchen. The kitchen has all the upgrades you could want. Custom cabinets, granite counters, large center island, high end appliances and luxury lighting. Off of the kitchen, you will find another sitting room, laundry room and a guest bath. At the end of the hall is a huge office with a private entrance. On the other wing of the home, you will find 2 large bedrooms, another guest bathroom and the Primary suite. This Primary suite is enormous, also with wood ceilings and private entrance to your backyard. The spa like bathroom has double sinks, soaking tub and a spacious walk in shower that over looks a very zen water feature. All bathrooms have been updated and new white oak, wide plank flooring throughout. Outside you'll find a covered patio that runs most of the back of the home. Here, you can sit and enjoy your vacation style saltwater pool with waterfall, low maintenance landscaping and a koi pond. To the right of the property is an enormous barn with 2 drive through roll ups that make pulling your boat in and out of the property effortless . Attached to the shop is a fabulous ADU tha
Country living at it's finest! This gorgeous property sits on 5.23 acres of mature walnuts. It's 8 minutes to Downtown Chico and 8 minutes from the river to launch and enjoy! With 3393 SF, this home has owned solar and all the upgrades you could wish for, including, a very desirable space-plan. The moment you walk-in, you are greeted by incredible natural light, beautiful wood beam ceilings over a very spacious living room. Directly behind is the dining room that opens up to your designer kitchen. The kitchen has all the upgrades you could want. Custom cabinets, granite counters, large center island, high end appliances and luxury lighting. Off of the kitchen, you will find another sitting room, laundry room and a guest bath. At the end of the hall is a huge office with a private entrance. On the other wing of the home, you will find 2 large bedrooms, another guest bathroom and the Primary suite. This Primary suite is enormous, also with wood ceilings and private entrance to your backyard. The spa like bathroom has double sinks, soaking tub and a spacious walk in shower that over looks a very zen water feature. All bathrooms have been updated and new white oak, wide plank flooring throughout. Outside you'll find a covered patio that runs most of the back of the home. Here, you can sit and enjoy your vacation style saltwater pool with waterfall, low maintenance landscaping and a koi pond. To the right of the property is an enormous barn with 2 drive through roll ups that make pulling your boat in and out of the property effortless . Attached to the shop is a fabulous ADU that has also recently been updated. Other property perks are full RV hook ups, a whole house water filtration system, whole house fan, private WIFI tower, 2 wells, (one house and one AG) and is safe fire rated. Make your move to the country in style!
Location
State CA
County Butte
Area Chico (95973)
Interior
Interior Features Granite Counters
Cooling Central Forced Air
Flooring Stone, Wood
Fireplaces Type FP in Living Room, Guest House
Equipment Dishwasher, Refrigerator, Convection Oven
Appliance Dishwasher, Refrigerator, Convection Oven
Laundry Laundry Room
Exterior
Garage Spaces 2.0
Fence Partial
Pool Private, Waterfall
Community Features Horse Trails
Complex Features Horse Trails
Total Parking Spaces 2
Building
Story 1
Sewer Conventional Septic
Water Agricultural Well, Well
Architectural Style Ranch
Level or Stories 1 Story
Others
Acceptable Financing Cash, Cash To New Loan
Listing Terms Cash, Cash To New Loan
Special Listing Condition Standard
Read Less
Want to know what your home might be worth? Contact us for a FREE valuation!

Our team is ready to help you sell your home for the highest possible price ASAP

Bought with General NONMEMBER • NONMEMBER MRML





