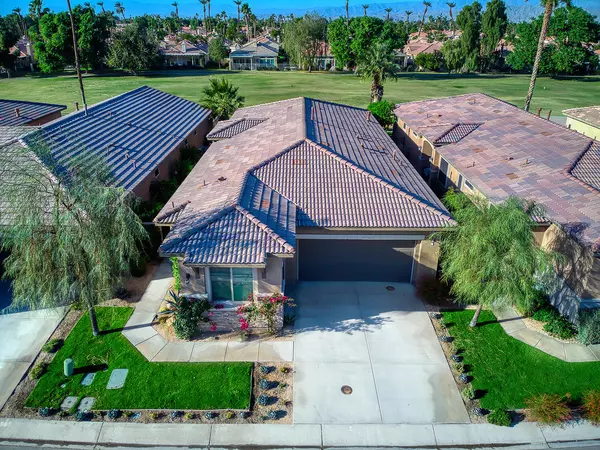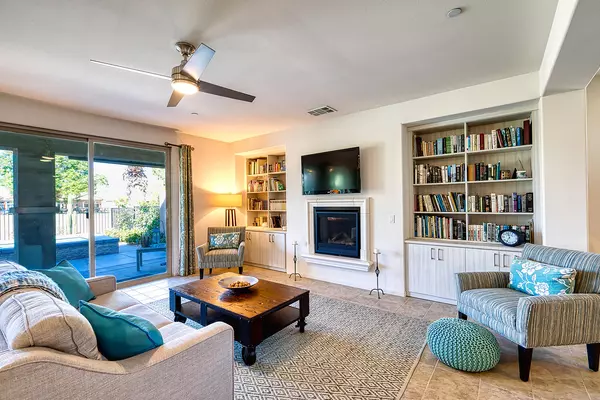$650,000
$689,000
5.7%For more information regarding the value of a property, please contact us for a free consultation.
82740 Burnette DR Indio, CA 92201
2 Beds
2 Baths
1,974 SqFt
Key Details
Sold Price $650,000
Property Type Single Family Home
Sub Type Single Family Residence
Listing Status Sold
Purchase Type For Sale
Square Footage 1,974 sqft
Price per Sqft $329
Subdivision Indian Palms
MLS Listing ID 219103379
Sold Date 02/01/24
Style Traditional
Bedrooms 2
Full Baths 2
HOA Fees $309/mo
HOA Y/N Yes
Year Built 2018
Lot Size 5,227 Sqft
Property Description
STOP THE CART! This Meticulously Maintained Gallery Plan 1 is TURNKEY FURNISHED, Move-in-Ready and has NO RENTAL RESTRICTIONS! The Floor Plan Delivers a Functional Flow and is Everything Today's Buyer is Looking for... BRIGHT, AIRY and OPEN w/an Abundance of Natural Light. You'll Appreciate the Large Island Style Kitchen w/Granite Counters, Ample Cabinetry & Pantry. Great Room has Views, a Fireplace and a Generous Dining Area, which could be Reconfigured as an Additional Seating/Conversation Area -OR- Converted to a Third Bedroom. Seamless Indoor/Outdoor Living w/a Covered Patio , a Resort-esque Setting w/Saltwater and Pebble-tec Pool/Spa and Panoramic Views of the Golf Course and Mountains. Bonus Room Makes a Space for a Private Office, Hobby Room, Makeshift Bedroom or Storage. Truly a Triple Option of Opportunity; a Primary Residence, a Vacation Getaway -or- a Fantastic Rental Opportunity that could be Ready for Revenue. Yes, the Builder has New Homes Available, but don't Overlook the Expenses of Equipping the Home w/Upgrades, Pool/Spa, Landscaping, Furnishings +++. BONUS: Low HOA's, Gated Security, Yard Maintenance, Club House, Community Pools & Fitness Center, Sport Courts, Affordable Golf (27 holes), Close to Music Festivals and Polo Events!
Location
State CA
County Riverside
Area 314 - Indio South Of Hwy 111
Interior
Heating Fireplace(s), Forced Air, Natural Gas
Cooling Ceiling Fan(s), Central Air
Fireplaces Number 1
Fireplaces Type Gas Log
Furnishings Turnkey
Fireplace true
Exterior
Parking Features true
Garage Spaces 2.0
Fence Block, Wrought Iron
Pool Community, Private, Salt Water, Pebble, In Ground
Utilities Available Cable Available
View Y/N true
View Golf Course, Mountain(s), Panoramic, Pool
Private Pool Yes
Building
Lot Description Back Yard, Landscaped, Rectangular Lot, On Golf Course
Story 1
Entry Level One
Sewer In, Connected and Paid
Architectural Style Traditional
Level or Stories One
Schools
Elementary Schools Dr. Carreon
Middle Schools Thomas Jefferson
High Schools Horizon
Others
HOA Fee Include Clubhouse
Senior Community No
Acceptable Financing Cash, Cash to New Loan, Conventional
Listing Terms Cash, Cash to New Loan, Conventional
Special Listing Condition Standard
Read Less
Want to know what your home might be worth? Contact us for a FREE valuation!

Our team is ready to help you sell your home for the highest possible price ASAP





