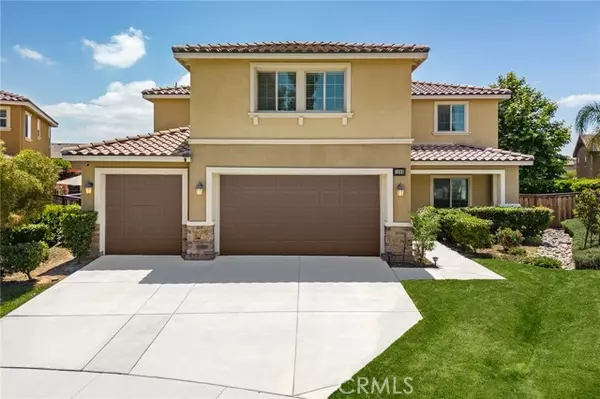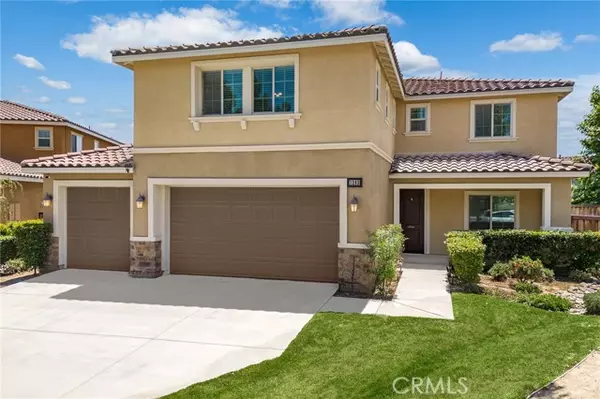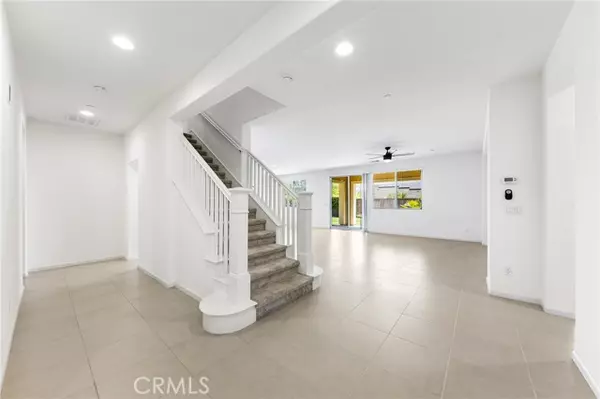$625,000
$648,000
3.5%For more information regarding the value of a property, please contact us for a free consultation.
1283 W Tulip Circle Beaumont, CA 92223
5 Beds
4 Baths
3,668 SqFt
Key Details
Sold Price $625,000
Property Type Single Family Home
Sub Type Detached
Listing Status Sold
Purchase Type For Sale
Square Footage 3,668 sqft
Price per Sqft $170
MLS Listing ID TR23187048
Sold Date 02/01/24
Style Detached
Bedrooms 5
Full Baths 4
HOA Fees $45/mo
HOA Y/N Yes
Year Built 2016
Lot Size 7,841 Sqft
Acres 0.18
Property Description
Welcome to this stunning newer park-front property, located in a picturesque neighborhood with breathtaking mountain views. This spacious house offers a generous living area of 3,668 square feet, providing ample room for relaxation and entertainment. With its desirable features, including two stories, 5 bedrooms, 4 bathrooms, this residence is sure to captivate you. As you enter, natural light floods the open and inviting living room and kitchen, creating a welcoming and cohesive space. The kitchen features a huge island, granite counters, and a large walk-in pantry, making it a chef's dream. The abundance of storage and counter space allows for easy meal preparation and gatherings with family and friends. Upstairs, you'll discover a large bonus room that can serve as an extra bedroom or a fantastic entertainment space. The versatility of this room allows for various possibilities, accommodating your unique preferences and lifestyle. The forefront large indoor laundry room, ensuring ease of use and eliminating the need to carry laundry up and down the stairs. Additional features of this remarkable property include a three-car garage, providing secure parking and storage options, and a well-maintained front garden overlooking the park, adding to the overall charm and tranquility of the neighborhood. One of the standout features of this property is the Tesla charger, allowing you to effortlessly power your electric vehicle right at home. The inclusion of a water softener machine is another notable feature. Step outside into the enchanting backyard, where you can soak in the s
Welcome to this stunning newer park-front property, located in a picturesque neighborhood with breathtaking mountain views. This spacious house offers a generous living area of 3,668 square feet, providing ample room for relaxation and entertainment. With its desirable features, including two stories, 5 bedrooms, 4 bathrooms, this residence is sure to captivate you. As you enter, natural light floods the open and inviting living room and kitchen, creating a welcoming and cohesive space. The kitchen features a huge island, granite counters, and a large walk-in pantry, making it a chef's dream. The abundance of storage and counter space allows for easy meal preparation and gatherings with family and friends. Upstairs, you'll discover a large bonus room that can serve as an extra bedroom or a fantastic entertainment space. The versatility of this room allows for various possibilities, accommodating your unique preferences and lifestyle. The forefront large indoor laundry room, ensuring ease of use and eliminating the need to carry laundry up and down the stairs. Additional features of this remarkable property include a three-car garage, providing secure parking and storage options, and a well-maintained front garden overlooking the park, adding to the overall charm and tranquility of the neighborhood. One of the standout features of this property is the Tesla charger, allowing you to effortlessly power your electric vehicle right at home. The inclusion of a water softener machine is another notable feature. Step outside into the enchanting backyard, where you can soak in the stunning views of the nearby mountains. Conveniently located near parks, schools, and shopping centers, this house offers the perfect balance between privacy and accessibility. Don't miss out on the opportunity to make this exceptional property your new home. Contact us today to schedule a viewing and experience the magic of this mountain-view retreat firsthand.
Location
State CA
County Riverside
Area Riv Cty-Beaumont (92223)
Interior
Interior Features Granite Counters
Cooling Central Forced Air
Flooring Carpet, Tile
Equipment Dishwasher, Water Softener, Double Oven, Gas Stove
Appliance Dishwasher, Water Softener, Double Oven, Gas Stove
Laundry Laundry Room
Exterior
Garage Spaces 3.0
View Mountains/Hills
Total Parking Spaces 3
Building
Story 2
Lot Size Range 7500-10889 SF
Sewer Public Sewer
Water Public
Level or Stories 2 Story
Others
Monthly Total Fees $45
Acceptable Financing Cash, Conventional, Cash To Existing Loan, Cash To New Loan
Listing Terms Cash, Conventional, Cash To Existing Loan, Cash To New Loan
Special Listing Condition Standard
Read Less
Want to know what your home might be worth? Contact us for a FREE valuation!

Our team is ready to help you sell your home for the highest possible price ASAP

Bought with Juan Torres • REALTY MASTERS & ASSOCIATES




