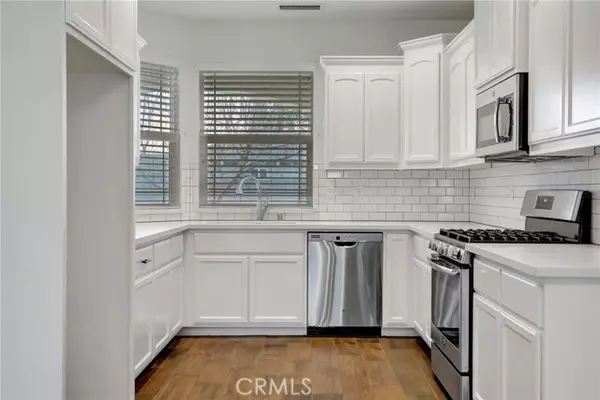$465,000
$459,000
1.3%For more information regarding the value of a property, please contact us for a free consultation.
1326 Lucy Way Chico, CA 95973
3 Beds
2 Baths
1,620 SqFt
Key Details
Sold Price $465,000
Property Type Single Family Home
Sub Type Detached
Listing Status Sold
Purchase Type For Sale
Square Footage 1,620 sqft
Price per Sqft $287
MLS Listing ID SN24000090
Sold Date 02/01/24
Style Detached
Bedrooms 3
Full Baths 2
HOA Y/N No
Year Built 2019
Lot Size 4,356 Sqft
Acres 0.1
Property Description
Welcome to a haven of modern elegance and comfort! Step into this extraordinary 3-bedroom, 2-bath residence boasting an expansive 1620 square feet of meticulously designed living space. Crafted in 2019, this home has been thoughtfully adorned with fresh paint, presenting a pristine, like-new ambiance throughout. The heart of this residence is the well-appointed kitchen featuring an abundance of cabinet space, sleek stainless steel appliances, and inviting corner windows to view the surrounding neighborhood. The seamless open floor plan effortlessly connects the kitchen to the living room, where a vaulted ceiling adds a touch of grandeur to the space. Indulge in the luxury of the master suite, generously proportioned and strategically positioned for easy access to the inviting back patio. The en-suite bathroom provides dual sinks, and you'll find a generously sized walk-in closet that offers ample storage and organization. As you step through the sliding glass doors from the living room, an outdoor oasis awaits on the covered patioa perfect setting for al fresco dining and moments of relaxation. This property is the epitome of luxury, style, and functionality, providing a harmonious blend of modern amenities and thoughtful design. Conveniently located near shopping, restaurants, golfing, and the scenic upper Bidwell Park area, this residence promises a lifestyle of convenience and leisure. Seize the opportunity to make this exceptional home yours. Your new chapter of luxurious living begins heredon't miss out on the chance to call this remarkable property your own!
Welcome to a haven of modern elegance and comfort! Step into this extraordinary 3-bedroom, 2-bath residence boasting an expansive 1620 square feet of meticulously designed living space. Crafted in 2019, this home has been thoughtfully adorned with fresh paint, presenting a pristine, like-new ambiance throughout. The heart of this residence is the well-appointed kitchen featuring an abundance of cabinet space, sleek stainless steel appliances, and inviting corner windows to view the surrounding neighborhood. The seamless open floor plan effortlessly connects the kitchen to the living room, where a vaulted ceiling adds a touch of grandeur to the space. Indulge in the luxury of the master suite, generously proportioned and strategically positioned for easy access to the inviting back patio. The en-suite bathroom provides dual sinks, and you'll find a generously sized walk-in closet that offers ample storage and organization. As you step through the sliding glass doors from the living room, an outdoor oasis awaits on the covered patioa perfect setting for al fresco dining and moments of relaxation. This property is the epitome of luxury, style, and functionality, providing a harmonious blend of modern amenities and thoughtful design. Conveniently located near shopping, restaurants, golfing, and the scenic upper Bidwell Park area, this residence promises a lifestyle of convenience and leisure. Seize the opportunity to make this exceptional home yours. Your new chapter of luxurious living begins heredon't miss out on the chance to call this remarkable property your own!
Location
State CA
County Butte
Area Chico (95973)
Interior
Cooling Central Forced Air
Equipment Dryer, Washer
Appliance Dryer, Washer
Laundry Inside
Exterior
Garage Spaces 2.0
Community Features Horse Trails
Complex Features Horse Trails
View Neighborhood
Total Parking Spaces 2
Building
Lot Description Sidewalks
Story 1
Lot Size Range 4000-7499 SF
Sewer Public Sewer
Water Public
Level or Stories 1 Story
Others
Acceptable Financing Cash, Conventional, Cash To New Loan
Listing Terms Cash, Conventional, Cash To New Loan
Special Listing Condition Standard
Read Less
Want to know what your home might be worth? Contact us for a FREE valuation!

Our team is ready to help you sell your home for the highest possible price ASAP

Bought with Kelsey Hughes • Parkway Real Estate Co.





