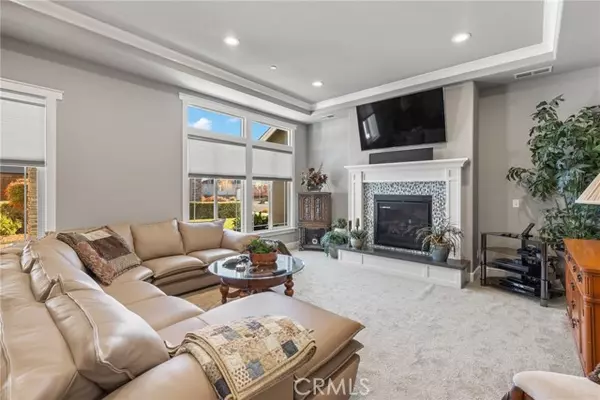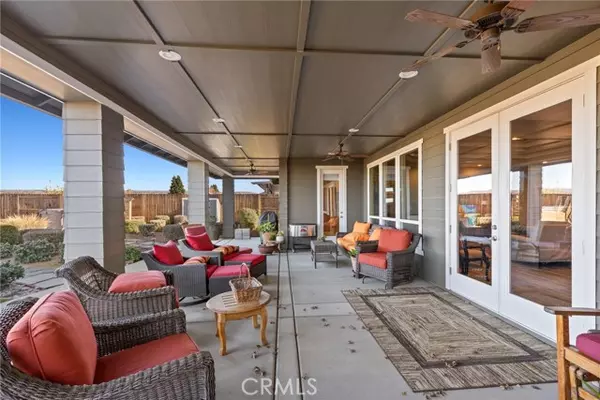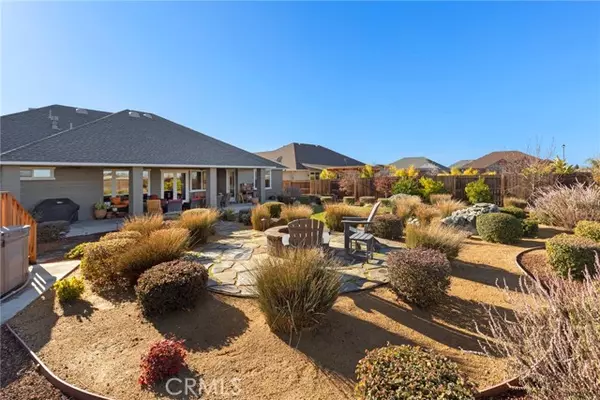$945,000
$929,000
1.7%For more information regarding the value of a property, please contact us for a free consultation.
3143 Rae Creek Drive Chico, CA 95973
4 Beds
3 Baths
3,073 SqFt
Key Details
Sold Price $945,000
Property Type Single Family Home
Sub Type Detached
Listing Status Sold
Purchase Type For Sale
Square Footage 3,073 sqft
Price per Sqft $307
MLS Listing ID SN23220204
Sold Date 02/02/24
Style Detached
Bedrooms 4
Full Baths 3
Construction Status Turnkey
HOA Y/N No
Year Built 2017
Lot Size 0.320 Acres
Acres 0.32
Property Description
Enhance your lifestyle with this captivating and meticulously upgraded residence. Nestled on a serene 1/3 acre cul-de-sac lot, this property adjoins a land preserve, presenting breathtaking 180-degree views of pristine landscapes and rolling hills. The house itself, spanning 3,073 sf, offers an array of sophisticated features. It includes four generously sized bedrooms, three full baths, and a three-car garage. The architectural finesse is evident in the coffered ceilings and dual enchanting fireplaces located in both the living and family rooms. At the heart of this home is the open-plan kitchen, a culinary enthusiast's dream. It features elegant granite countertops, sleek laminate flooring, and a suite of stainless appliances including a double oven, five-burner gas stove, and more. The large island and spacious pantry enhance functionality, while the split-zone HVAC ensures year-round comfort. Security and efficiency are paramount, with a comprehensive whole-house security system, water softener/reverse osmosis system, tankless water heater, and a state-of-the-art solar panel system. Outside, your private oasis awaits. The $60,000 landscaped backyard is a masterpiece, featuring a peaceful waterfall, heated spa, fire pit, and walking paths. The huge covered rear porch is perfect for entertaining. The property also includes an automatic sprinkler/drip system, a raised garden area, and a variety of fruit trees. Located conveniently near city bike paths, parks, transportation, and shopping This home is not just a living space but a lifestyle choice. Experience the blend of l
Enhance your lifestyle with this captivating and meticulously upgraded residence. Nestled on a serene 1/3 acre cul-de-sac lot, this property adjoins a land preserve, presenting breathtaking 180-degree views of pristine landscapes and rolling hills. The house itself, spanning 3,073 sf, offers an array of sophisticated features. It includes four generously sized bedrooms, three full baths, and a three-car garage. The architectural finesse is evident in the coffered ceilings and dual enchanting fireplaces located in both the living and family rooms. At the heart of this home is the open-plan kitchen, a culinary enthusiast's dream. It features elegant granite countertops, sleek laminate flooring, and a suite of stainless appliances including a double oven, five-burner gas stove, and more. The large island and spacious pantry enhance functionality, while the split-zone HVAC ensures year-round comfort. Security and efficiency are paramount, with a comprehensive whole-house security system, water softener/reverse osmosis system, tankless water heater, and a state-of-the-art solar panel system. Outside, your private oasis awaits. The $60,000 landscaped backyard is a masterpiece, featuring a peaceful waterfall, heated spa, fire pit, and walking paths. The huge covered rear porch is perfect for entertaining. The property also includes an automatic sprinkler/drip system, a raised garden area, and a variety of fruit trees. Located conveniently near city bike paths, parks, transportation, and shopping This home is not just a living space but a lifestyle choice. Experience the blend of luxury, comfort, and nature in this exquisite home.
Location
State CA
County Butte
Area Chico (95973)
Zoning R1
Interior
Interior Features Coffered Ceiling(s), Granite Counters, Pantry
Heating Natural Gas
Cooling Central Forced Air, Zoned Area(s), Dual
Flooring Carpet, Laminate, Tile
Fireplaces Type FP in Family Room, FP in Living Room, Gas, Masonry, Zero Clearance
Equipment Dishwasher, Disposal, Dryer, Microwave, Refrigerator, Washer, Double Oven, Gas Oven, Gas Stove, Gas Range
Appliance Dishwasher, Disposal, Dryer, Microwave, Refrigerator, Washer, Double Oven, Gas Oven, Gas Stove, Gas Range
Laundry Laundry Room, Inside
Exterior
Exterior Feature Stone, Shingle Siding, Masonite
Parking Features Garage - Three Door
Garage Spaces 3.0
Fence Wood
Utilities Available Cable Connected, Electricity Connected, Natural Gas Connected, Sewer Connected, Water Connected
View Mountains/Hills, Panoramic, Neighborhood
Roof Type Composition,Shingle
Total Parking Spaces 3
Building
Lot Description Cul-De-Sac, Sidewalks, Landscaped, Sprinklers In Front, Sprinklers In Rear
Story 1
Sewer Public Sewer
Water Public
Architectural Style Craftsman, Craftsman/Bungalow
Level or Stories 1 Story
Construction Status Turnkey
Others
Acceptable Financing Cash, Conventional, Cash To New Loan
Listing Terms Cash, Conventional, Cash To New Loan
Special Listing Condition Standard
Read Less
Want to know what your home might be worth? Contact us for a FREE valuation!

Our team is ready to help you sell your home for the highest possible price ASAP

Bought with General NONMEMBER • NONMEMBER MRML





