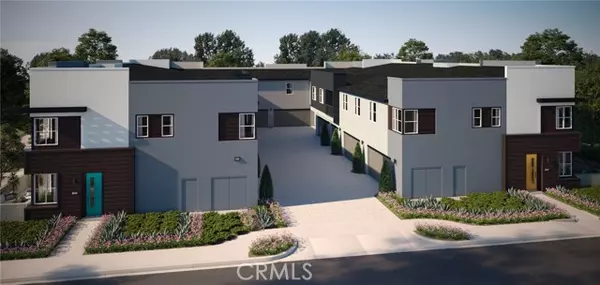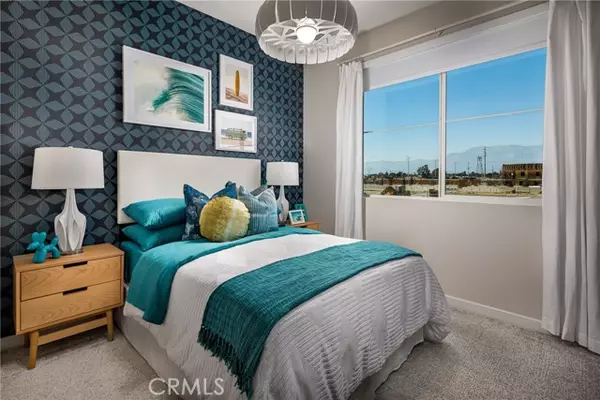$566,800
$562,160
0.8%For more information regarding the value of a property, please contact us for a free consultation.
3741 S. Allston Paseo Unit 4 Ontario, CA 91761
2 Beds
3 Baths
1,102 SqFt
Key Details
Sold Price $566,800
Property Type Condo
Listing Status Sold
Purchase Type For Sale
Square Footage 1,102 sqft
Price per Sqft $514
MLS Listing ID CV23206367
Sold Date 05/09/24
Style All Other Attached
Bedrooms 2
Full Baths 2
Half Baths 1
HOA Fees $258/mo
HOA Y/N Yes
Year Built 2021
Property Description
Welcome to Eave plan 2 at Neuhouse built by Landsea Homes, Builder of the Year 2022, a collection of CA Modern courtyard townhomes for relaxed living in a hip area. This Resmark offered, Designer decorated, Fully Furnished MODEL HOME will soon be ready for your move-in! It boasts an open kitchen with Island seating that leads to the dining and great room. Outside grill on your airy patio, or chefs delight cooking indoors with Samsung Stainless Steel fingerprint resistant appliances: Gas Range with 5th burner for middle griddle, Refrigerator, Dishwasher with digital control, & Over-the-Range 30in microwave. Architectural tile backsplash in Kitchen, Quartz countertops & white thermofoil cabinets with satin nickel bar pulls throughout, also many electrical and lighting upgrades, window covers most areas, and more. Upstairs each bedroom has an ensuite bath with easy access to a Samsung washer & dryer. Healthy home features REME HALO Whole Home Air Purifier and Low-VOC paint throughout home, money saving Energy Star features like tankless hot water heater, LED lighting, Solar power lease, enhanced insulation. Resort theme Rec Area with controlled access Amenities has limited Wi-Fi, adult and kids Pools, Cabanas, BBQs & service island, picnic & grassy areas, jumbo jacuzzi with natural wood cool-down bench, open fireplace with cush seating. Also at Park is a tot lot, & gated Doggie parks. Home ready for move-in January 2024.
Welcome to Eave plan 2 at Neuhouse built by Landsea Homes, Builder of the Year 2022, a collection of CA Modern courtyard townhomes for relaxed living in a hip area. This Resmark offered, Designer decorated, Fully Furnished MODEL HOME will soon be ready for your move-in! It boasts an open kitchen with Island seating that leads to the dining and great room. Outside grill on your airy patio, or chefs delight cooking indoors with Samsung Stainless Steel fingerprint resistant appliances: Gas Range with 5th burner for middle griddle, Refrigerator, Dishwasher with digital control, & Over-the-Range 30in microwave. Architectural tile backsplash in Kitchen, Quartz countertops & white thermofoil cabinets with satin nickel bar pulls throughout, also many electrical and lighting upgrades, window covers most areas, and more. Upstairs each bedroom has an ensuite bath with easy access to a Samsung washer & dryer. Healthy home features REME HALO Whole Home Air Purifier and Low-VOC paint throughout home, money saving Energy Star features like tankless hot water heater, LED lighting, Solar power lease, enhanced insulation. Resort theme Rec Area with controlled access Amenities has limited Wi-Fi, adult and kids Pools, Cabanas, BBQs & service island, picnic & grassy areas, jumbo jacuzzi with natural wood cool-down bench, open fireplace with cush seating. Also at Park is a tot lot, & gated Doggie parks. Home ready for move-in January 2024.
Location
State CA
County San Bernardino
Area Ontario (91761)
Interior
Cooling Central Forced Air
Equipment Dryer, Washer
Appliance Dryer, Washer
Laundry Closet Full Sized, Inside
Exterior
Garage Spaces 2.0
Pool Association
Total Parking Spaces 2
Building
Story 2
Sewer Sewer Paid
Water Public
Architectural Style Modern
Level or Stories 2 Story
Others
Monthly Total Fees $724
Acceptable Financing Submit
Listing Terms Submit
Special Listing Condition Standard
Read Less
Want to know what your home might be worth? Contact us for a FREE valuation!

Our team is ready to help you sell your home for the highest possible price ASAP

Bought with Carlos Guevara • OMEGA REAL ESTATE





