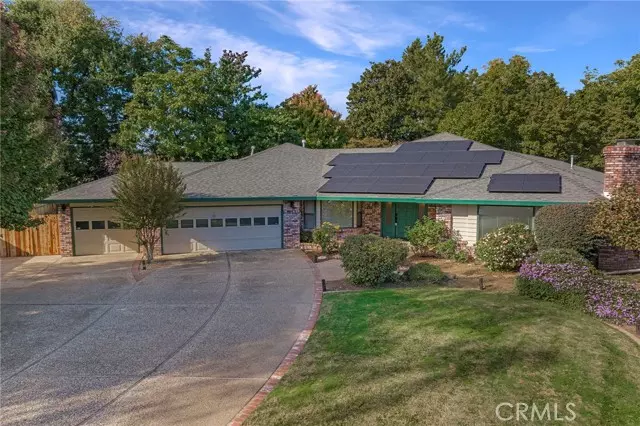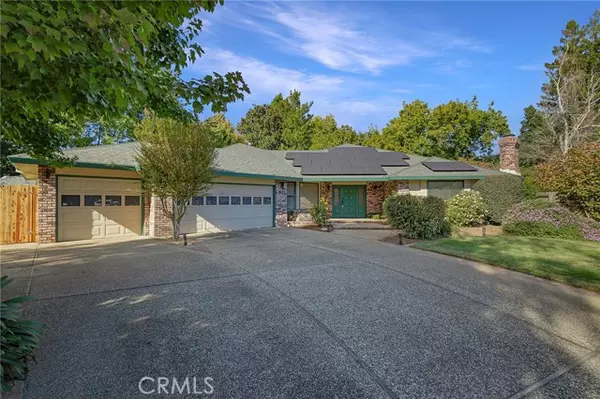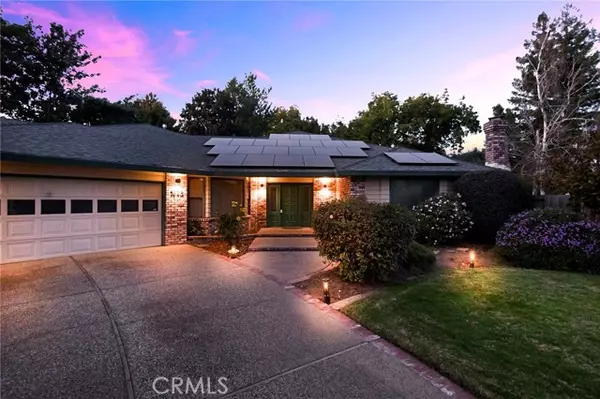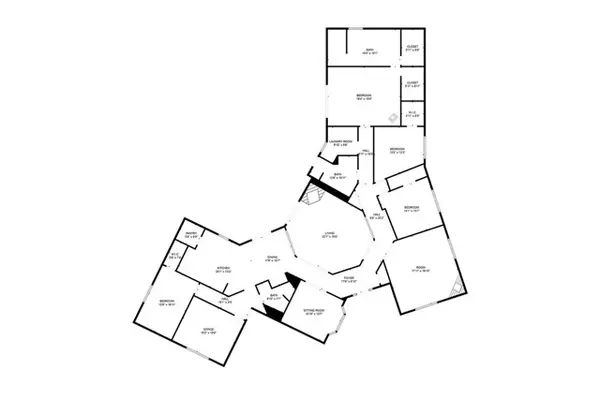$808,000
$849,500
4.9%For more information regarding the value of a property, please contact us for a free consultation.
1643 Lazy Trail Drive Chico, CA 95926
4 Beds
3 Baths
3,651 SqFt
Key Details
Sold Price $808,000
Property Type Single Family Home
Sub Type Detached
Listing Status Sold
Purchase Type For Sale
Square Footage 3,651 sqft
Price per Sqft $221
MLS Listing ID SN23205539
Sold Date 02/05/24
Style Detached
Bedrooms 4
Full Baths 3
Construction Status Turnkey
HOA Y/N No
Year Built 1987
Lot Size 0.360 Acres
Acres 0.36
Property Description
Big Chico Creek Estates is one of Chico's most desirable neighborhoods. This location has wide streets, sidewalks, mature trees and pride in ownership throughout the neighborhood. This custom home offers 3,651 sq. ft. of living space with 4 bedrooms, 240 sq. ft. office/den and 3 baths! The oversized .36 acre lot has an in ground pool and tons of yard space! 2023 OWNED SOLAR: INSTALLED 22 SUNMAC 405 SOLAR PANELS WITH IQ8+ MICRO INVERTERS, PG&E NEM2 program! 2023 New Lenox central heating & air system! This custom home has a family room and separate living room, nice wood floors, crown molding, and fireplaces are in both! The spacious kitchen overlooks the breakfast dining and living room. The kitchen offers granite counters, Thermador 5 burner range, new Kitchen Aid refrigerator and double oven, new LG dishwasher, 4'X4' butcher block kitchen island with 42 space wine rack, trey ceiling with crown molding, recessed lighting, 7ft. breakfast bar, 20X20 tiled floors and a fantastic walk in pantry. The formal dining room offers crown molding, recessed lighting, bay window and half wall Classic Raised Panel Wainscot. The 320 sq. ft. primary suite offers a slider to the covered patio, crown molding, recessed lighting, trey ceiling and his & her separate walk in closets with built ins. The spacious primary bath offers 20X20 tiled floors, granite counters, jet tub and separate step in shower. All three spacious guest bedrooms have walk in closets! The guest bath offers granite counters, crown molding, tiled tub/shower combination, tiled floors and a door out to the covered patio. The
Big Chico Creek Estates is one of Chico's most desirable neighborhoods. This location has wide streets, sidewalks, mature trees and pride in ownership throughout the neighborhood. This custom home offers 3,651 sq. ft. of living space with 4 bedrooms, 240 sq. ft. office/den and 3 baths! The oversized .36 acre lot has an in ground pool and tons of yard space! 2023 OWNED SOLAR: INSTALLED 22 SUNMAC 405 SOLAR PANELS WITH IQ8+ MICRO INVERTERS, PG&E NEM2 program! 2023 New Lenox central heating & air system! This custom home has a family room and separate living room, nice wood floors, crown molding, and fireplaces are in both! The spacious kitchen overlooks the breakfast dining and living room. The kitchen offers granite counters, Thermador 5 burner range, new Kitchen Aid refrigerator and double oven, new LG dishwasher, 4'X4' butcher block kitchen island with 42 space wine rack, trey ceiling with crown molding, recessed lighting, 7ft. breakfast bar, 20X20 tiled floors and a fantastic walk in pantry. The formal dining room offers crown molding, recessed lighting, bay window and half wall Classic Raised Panel Wainscot. The 320 sq. ft. primary suite offers a slider to the covered patio, crown molding, recessed lighting, trey ceiling and his & her separate walk in closets with built ins. The spacious primary bath offers 20X20 tiled floors, granite counters, jet tub and separate step in shower. All three spacious guest bedrooms have walk in closets! The guest bath offers granite counters, crown molding, tiled tub/shower combination, tiled floors and a door out to the covered patio. The 3rd bath offers tiled shower, 20X20 tiled floors and one sink vanity. The home offers 4 exits to the 500 sq. ft. of covered patio! The vaulted knotty pine tongue & groove covered patio offers all new smart controlled fixtures, that can change colors with an app on your phone depending on the occasion. The backyard is great for entertaining your guests, fully landscaped with a concrete shuffle board or cornhole area. There are two gardening sheds/ buildings and raised gardening beds. The home has 11'7" wide by 25' deep R.V. Boat or Trailer parking. There are mature mandarin, orange and lemon trees. Owner has installed smart keyless entry pads on multiple exit doors. All new smart thermostats. New Zodiac MX8 pool sweep with cyclonic leaf canister. New hot water recirculating pump. This is a fantastic place to call home! There is to many other upgrades to list.
Location
State CA
County Butte
Area Chico (95926)
Zoning ASR
Interior
Interior Features Granite Counters, Pantry, Recessed Lighting
Heating Natural Gas
Cooling Central Forced Air, Whole House Fan
Flooring Carpet, Tile, Wood
Fireplaces Type FP in Family Room, FP in Living Room, Gas, Pellet Stove
Equipment Dishwasher, Disposal, Microwave, Refrigerator, Convection Oven, Double Oven, Gas Range
Appliance Dishwasher, Disposal, Microwave, Refrigerator, Convection Oven, Double Oven, Gas Range
Laundry Laundry Room
Exterior
Exterior Feature Brick, Stucco
Parking Features Direct Garage Access
Garage Spaces 3.0
Fence Wood
Pool Below Ground, Private
Community Features Horse Trails
Complex Features Horse Trails
Utilities Available Electricity Connected, Natural Gas Connected, Sewer Connected, Water Connected
View Neighborhood, Trees/Woods
Roof Type Composition
Total Parking Spaces 7
Building
Lot Description National Forest, Landscaped
Story 1
Water Public
Architectural Style Custom Built
Level or Stories 1 Story
Construction Status Turnkey
Others
Acceptable Financing Cash To New Loan
Listing Terms Cash To New Loan
Special Listing Condition Standard
Read Less
Want to know what your home might be worth? Contact us for a FREE valuation!

Our team is ready to help you sell your home for the highest possible price ASAP

Bought with Kelli Smyth • NextHome North Valley Realty





