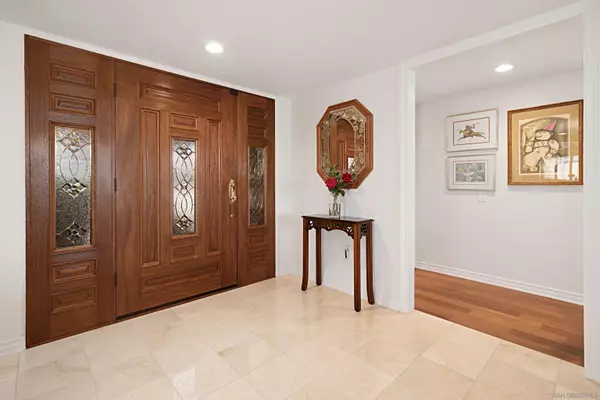$1,098,000
$1,098,000
For more information regarding the value of a property, please contact us for a free consultation.
12472 LOMICA DR San Diego, CA 92128
2 Beds
2 Baths
1,770 SqFt
Key Details
Sold Price $1,098,000
Property Type Single Family Home
Sub Type Detached
Listing Status Sold
Purchase Type For Sale
Square Footage 1,770 sqft
Price per Sqft $620
Subdivision Rancho Bernardo
MLS Listing ID 240001131
Sold Date 02/02/24
Style Detached
Bedrooms 2
Full Baths 2
Construction Status Termite Clearance,Turnkey
HOA Fees $43/ann
HOA Y/N Yes
Year Built 1969
Lot Size 6,200 Sqft
Acres 0.14
Lot Dimensions 65x98
Property Description
This meticulously maintained home with gorgeous panoramic views in the 55+ community of Seven Oaks, exudes elegance and luxury. As you enter through the mahogany front door with leaded glass inserts, you're welcomed by beautiful marble tile flooring. The living spaces are adorned with hardwood flooring, complemented by crown molding, upgraded baseboards and dual pane beveled glass windows that invite natural light and timeless charm.
Enjoy the panoramic Easterly views from the multiple and well located windows and sliding doors, and of course from the gorgeous and perfectly manicured backyard! The home has custom window treatments, including an electric remote-control shade in the family room that provide privacy and convenience. The upgraded kitchen is a chef's delight, boasting granite countertops, stainless steel high-end appliances and plenty of cabinetry with some convenient pull-outs. The spacious primary bedroom offers plenty of space for a seating area to enjoy the beautiful views through large picture windows and sliding doors. Enhanced with a ceiling fan, upgraded lighting, and custom window treatments, the primary suite includes a spacious walk-in closet for comfort and convenience. The remodeled bathrooms feature convenient solar tubes for added natural light, marble and ceramic tile flooring, granite counters, upgraded showers and custom mirrors, seamlessly blending comfort and style. Nestled in Seven Oaks, this home features a large two-car garage with storage cabinets, epoxy flooring, and a golf cart parking area. Enjoy Easterly views of mountains and neighborhood lights from the covered patio with tile floors and ceiling fans. The low-maintenance landscape showcases beautifully manicured rose bushes. With evident pride in ownership, this home boasts great curb appeal, making it an ideal choice for those seeking refined luxury and comfort in a picturesque setting.
Location
State CA
County San Diego
Community Rancho Bernardo
Area Rancho Bernardo (92128)
Zoning R-1:SINGLE
Rooms
Family Room 19x13
Master Bedroom 15x14
Bedroom 2 15x12
Living Room 20x15
Dining Room 15x10
Kitchen 12x9
Interior
Interior Features Bathtub, Ceiling Fan, Crown Moldings, Granite Counters, Low Flow Shower, Low Flow Toilet(s), Open Floor Plan, Recessed Lighting, Remodeled Kitchen, Shower
Heating Electric
Cooling Central Forced Air, High Efficiency, SEER Rated 16+
Flooring Wood, Ceramic Tile, Marble
Fireplaces Number 1
Fireplaces Type FP in Living Room
Equipment Dishwasher, Garage Door Opener, Microwave, Refrigerator, Water Filtration, Convection Oven, Electric Oven, Electric Range, Energy Star Appliances, Water Line to Refr, Water Purifier, Counter Top, Electric Cooking
Steps No
Appliance Dishwasher, Garage Door Opener, Microwave, Refrigerator, Water Filtration, Convection Oven, Electric Oven, Electric Range, Energy Star Appliances, Water Line to Refr, Water Purifier, Counter Top, Electric Cooking
Laundry Garage
Exterior
Exterior Feature Brick, Stucco
Parking Features Attached, Garage, Garage Door Opener
Garage Spaces 2.0
Fence Gate, Partial, Excellent Condition
Pool Below Ground, Community/Common, Association
Community Features Clubhouse/Rec Room, Exercise Room, Pool
Complex Features Clubhouse/Rec Room, Exercise Room, Pool
Utilities Available Cable Connected, Electricity Connected, Natural Gas Available, Phone Available, Sewer Connected, Water Connected
View Evening Lights, Mountains/Hills, Panoramic
Roof Type Composition,Shingle
Total Parking Spaces 2
Building
Lot Description Public Street, Sidewalks, Street Paved, Sprinklers In Front, Sprinklers In Rear
Story 1
Lot Size Range 4000-7499 SF
Sewer Sewer Connected
Water Meter on Property
Architectural Style Contemporary
Level or Stories 1 Story
Construction Status Termite Clearance,Turnkey
Others
Senior Community 55 and Up
Age Restriction 55
Ownership Fee Simple
Monthly Total Fees $43
Acceptable Financing Cash, Conventional, FHA, VA
Listing Terms Cash, Conventional, FHA, VA
Read Less
Want to know what your home might be worth? Contact us for a FREE valuation!

Our team is ready to help you sell your home for the highest possible price ASAP

Bought with Chad Leising • Real Broker





