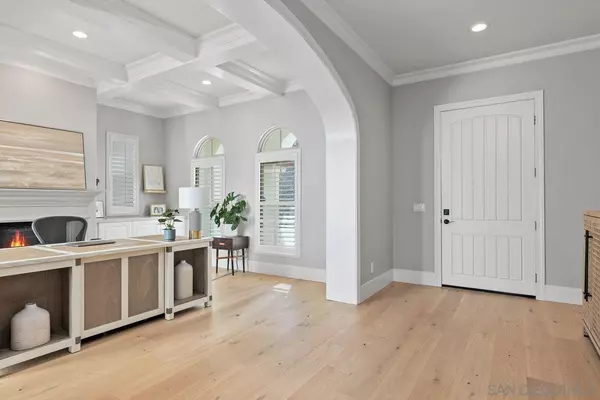$2,345,000
$2,399,000
2.3%For more information regarding the value of a property, please contact us for a free consultation.
7158 Sitio Caballero Carlsbad, CA 92009
4 Beds
4 Baths
4,053 SqFt
Key Details
Sold Price $2,345,000
Property Type Single Family Home
Sub Type Detached
Listing Status Sold
Purchase Type For Sale
Square Footage 4,053 sqft
Price per Sqft $578
Subdivision La Costa
MLS Listing ID 230022423
Sold Date 02/05/24
Style Detached
Bedrooms 4
Full Baths 3
Half Baths 1
HOA Fees $266/mo
HOA Y/N Yes
Year Built 2008
Property Description
Privacy and breathtaking views abound in this four bedroom, three and one-half bath home plus gym and office on a cul-de-sac in the gated community of La Costa Ridge. An enchanted iron door with a covered entryway welcomes you into the foyer graced by white oak hardwood floors. Coffered ceilings and a gas fireplace greet you from the formal living room as you approach the arched hallway. Adjacent to the formal dining room, which has a walk-in 60+ bottle wine room with storage and fridge, there are double French doors
that open up to your private sanctuary in the courtyard. The bonus room is set up as a gym alongside a powder room. The chef's kitchen and open family room layout offer newly finished cabinets, sub-zero refrigerator, an extended island with quartz countertop and a farmhouse sink. Additional features include two butler pantries with ample counter space, a walk-in pantry, 8-inch baseboards and high ceilings with recessed lighting. Upstairs leads to three generous-sized bedrooms and a primary suite with soft luxurious carpet. The primary suite includes a gas fireplace with Easterly windows for enjoying morning sunrises. The primary bath includes a soaking tub, a walk-in marble shower and a custom walk-in closet! The first-floor laundry room with storage leads to a two-car garage with striking epoxy plus built-in storage and a workshop. Many hiking/biking trails nearby!
Location
State CA
County San Diego
Community La Costa
Area Carlsbad (92009)
Rooms
Family Room 15x14
Master Bedroom 24x22
Bedroom 2 13x12
Bedroom 3 15x15
Bedroom 4 15x14
Living Room 16x14
Dining Room 15x11
Kitchen 20x13
Interior
Heating Natural Gas
Cooling Central Forced Air
Fireplaces Number 3
Fireplaces Type FP in Family Room, FP in Living Room, FP in Master BR
Equipment Dishwasher, Disposal, Fire Sprinklers, 6 Burner Stove, Convection Oven, Double Oven, Freezer, Barbecue, Built-In, Gas Cooking
Appliance Dishwasher, Disposal, Fire Sprinklers, 6 Burner Stove, Convection Oven, Double Oven, Freezer, Barbecue, Built-In, Gas Cooking
Laundry Laundry Room
Exterior
Exterior Feature Wood/Stucco
Parking Features Attached
Garage Spaces 2.0
Fence Full, Gate, Wrought Iron
Community Features Gated Community, On-Site Guard
Complex Features Gated Community, On-Site Guard
View Mountains/Hills, Parklike, Valley/Canyon
Roof Type Tile/Clay
Total Parking Spaces 4
Building
Story 2
Lot Size Range 7500-10889 SF
Sewer Sewer Connected
Water Meter on Property
Level or Stories 2 Story
Others
Ownership Fee Simple
Monthly Total Fees $452
Acceptable Financing Cash, Conventional
Listing Terms Cash, Conventional
Read Less
Want to know what your home might be worth? Contact us for a FREE valuation!

Our team is ready to help you sell your home for the highest possible price ASAP

Bought with Kelvin Jensen • Compass





