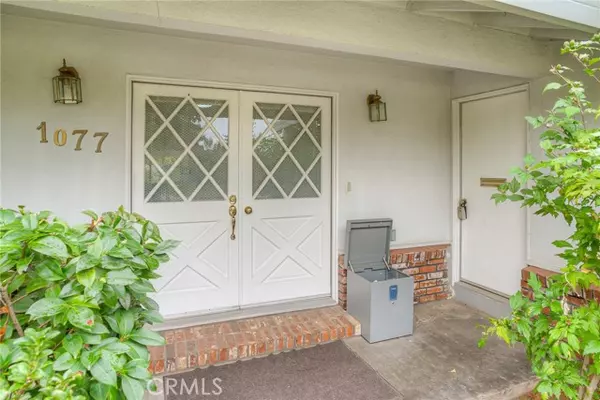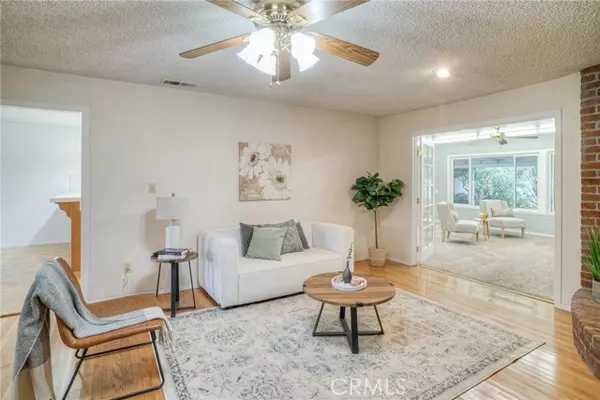$600,000
$619,000
3.1%For more information regarding the value of a property, please contact us for a free consultation.
1077 Via Verona Drive Chico, CA 95973
4 Beds
4 Baths
3,267 SqFt
Key Details
Sold Price $600,000
Property Type Single Family Home
Sub Type Detached
Listing Status Sold
Purchase Type For Sale
Square Footage 3,267 sqft
Price per Sqft $183
MLS Listing ID OR23200834
Sold Date 02/19/24
Style Detached
Bedrooms 4
Full Baths 3
Half Baths 1
HOA Y/N No
Year Built 1965
Lot Size 0.270 Acres
Acres 0.27
Property Description
Pride of ownership is just beaming through-out this lovely 3267 sq. ft 4 bedroom 3.5 bath home. Beautiful hardwood floors, three separate living/family room areas to entertain from, Curved brick fireplace hearth with a gas insert to keep you warm for those chilly winter days, the kitchen is spacious with plenty of room for those that like to cook together. Split floor plan with 2 primary suites, one located downstairs with a very large walk in shower, and the other one located upstairs on the other side of the home, offering privacy. Dual pane windows, large laundry area with a 1/2 bath. There is a door from the front porch area that leads into one of the bedrooms, could be a great area for a home office space. Covered patio area, mature fruit trees, detached large 2 car garage. This wonderful home is located close to parks, schools in an established neighborhood ready for a new family to make fun memories. Call your agent today to view this lovely home.
Pride of ownership is just beaming through-out this lovely 3267 sq. ft 4 bedroom 3.5 bath home. Beautiful hardwood floors, three separate living/family room areas to entertain from, Curved brick fireplace hearth with a gas insert to keep you warm for those chilly winter days, the kitchen is spacious with plenty of room for those that like to cook together. Split floor plan with 2 primary suites, one located downstairs with a very large walk in shower, and the other one located upstairs on the other side of the home, offering privacy. Dual pane windows, large laundry area with a 1/2 bath. There is a door from the front porch area that leads into one of the bedrooms, could be a great area for a home office space. Covered patio area, mature fruit trees, detached large 2 car garage. This wonderful home is located close to parks, schools in an established neighborhood ready for a new family to make fun memories. Call your agent today to view this lovely home.
Location
State CA
County Butte
Area Chico (95973)
Zoning SR
Interior
Interior Features Tile Counters
Heating Natural Gas
Cooling Central Forced Air, Whole House Fan
Flooring Wood
Fireplaces Type FP in Living Room, Gas
Equipment Gas Stove
Appliance Gas Stove
Laundry Laundry Room
Exterior
Garage Spaces 2.0
Utilities Available Electricity Connected, Natural Gas Connected
Roof Type Composition
Total Parking Spaces 2
Building
Story 2
Sewer Conventional Septic
Water Public
Level or Stories 2 Story
Others
Acceptable Financing Submit
Listing Terms Submit
Read Less
Want to know what your home might be worth? Contact us for a FREE valuation!

Our team is ready to help you sell your home for the highest possible price ASAP

Bought with Monica Crowl • Tandm Real Estate Inc.





