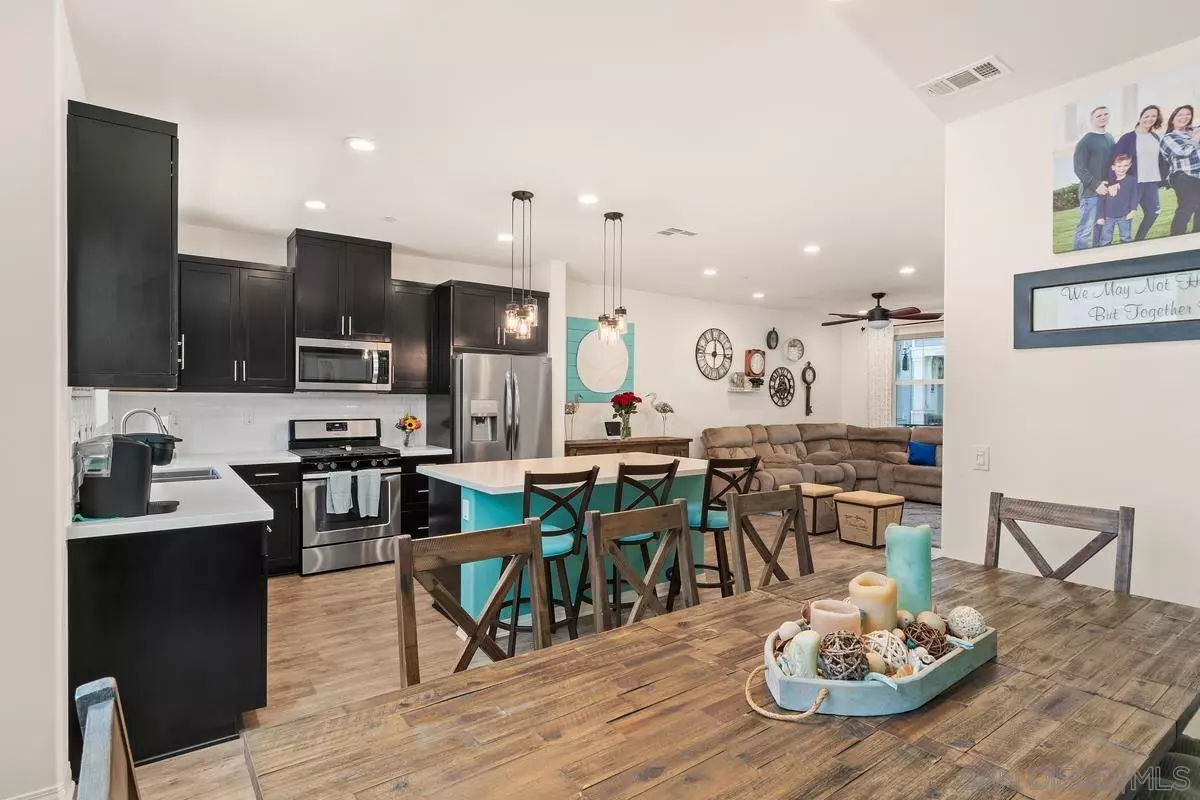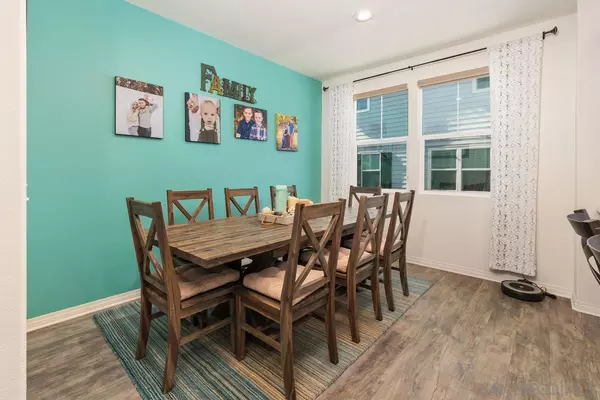$915,000
$899,900
1.7%For more information regarding the value of a property, please contact us for a free consultation.
509 Hummingbird Lane Imperial Beach, CA 91932
4 Beds
4 Baths
1,709 SqFt
Key Details
Sold Price $915,000
Property Type Condo
Sub Type Condominium
Listing Status Sold
Purchase Type For Sale
Square Footage 1,709 sqft
Price per Sqft $535
Subdivision Imperial Beach
MLS Listing ID 240001264
Sold Date 02/20/24
Style Townhome
Bedrooms 4
Full Baths 2
Half Baths 2
HOA Fees $330/mo
HOA Y/N Yes
Year Built 2017
Property Description
Welcome home to Bayside Landing. Coastal living at its finest. Half mile to the beach or jump on the 26 mile bike path to downtown Coronado. This newer townhome (built in 2017) has 3 bedrooms, 1 optional bedroom or office, 2 full baths and 2 half baths. Gourmet kitchen and a dining room large enough to fit the whole family. Luxury vinyl plank flooring and berber carpeting throughout. Large 2 car garage to fit a F150 and a regular size car plus storage. Air conditioning for those warm nights, tankless water heater, soft water filtration system and reverse osmosis has been installed. The home looks brand new and is in meticulous condition. Every upgrade has been added: recessed lighting, ceiling fans, additional cabinetry and much more. This is a must see! Short term rentals are allowed for 2025.
Location
State CA
County San Diego
Community Imperial Beach
Area Imperial Beach (91932)
Building/Complex Name Bayside Landing
Rooms
Family Room 17x10
Master Bedroom 11x13
Bedroom 2 10x11
Bedroom 3 10x11
Living Room 17x10
Dining Room 15x10
Kitchen 10x12
Interior
Interior Features Balcony, Kitchen Island, Open Floor Plan
Heating Natural Gas
Cooling Central Forced Air, Energy Star
Flooring Other/Remarks
Equipment Dishwasher, Disposal, Dryer, Fire Sprinklers, Garage Door Opener, Microwave, Refrigerator, Washer, Water Softener, Built In Range, Continuous Clean Oven, Energy Star Appliances, Gas Range, Water Purifier, Gas Cooking
Appliance Dishwasher, Disposal, Dryer, Fire Sprinklers, Garage Door Opener, Microwave, Refrigerator, Washer, Water Softener, Built In Range, Continuous Clean Oven, Energy Star Appliances, Gas Range, Water Purifier, Gas Cooking
Laundry Closet Stacked
Exterior
Exterior Feature Stucco, Wood
Parking Features Attached
Garage Spaces 2.0
Pool Community/Common
Community Features Biking/Hiking Trails, Clubhouse/Rec Room, Playground, Pool, Spa/Hot Tub
Complex Features Biking/Hiking Trails, Clubhouse/Rec Room, Playground, Pool, Spa/Hot Tub
Roof Type Tile/Clay
Total Parking Spaces 2
Building
Story 3
Lot Size Range 0 (Common Interest)
Sewer Sewer Connected
Water Meter on Property
Architectural Style Cape Cod
Level or Stories 3 Story
Others
Ownership Condominium
Monthly Total Fees $330
Acceptable Financing Cash, Conventional, VA
Listing Terms Cash, Conventional, VA
Pets Allowed Allowed w/Restrictions
Read Less
Want to know what your home might be worth? Contact us for a FREE valuation!

Our team is ready to help you sell your home for the highest possible price ASAP

Bought with Sammy Chapa • Mission Realty Group





