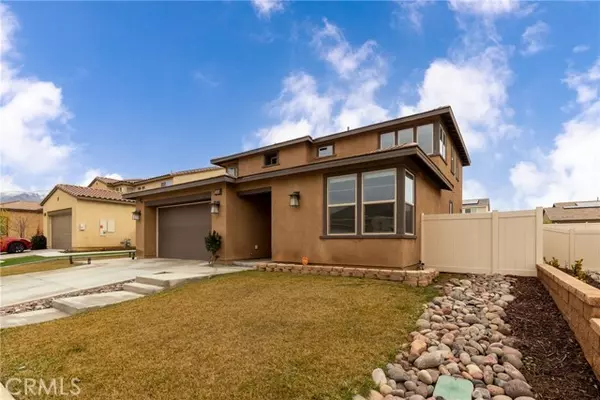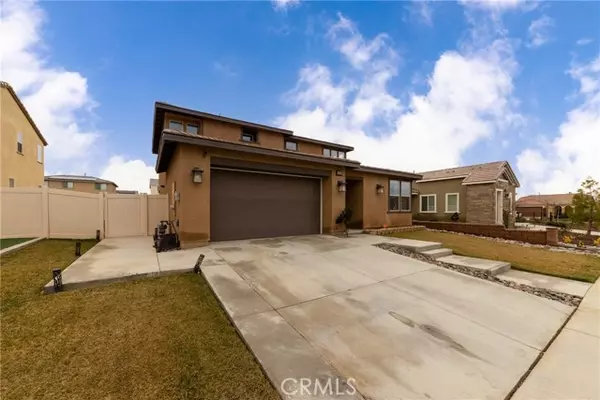$565,000
$550,000
2.7%For more information regarding the value of a property, please contact us for a free consultation.
1666 Ocala Lane Beaumont, CA 92223
4 Beds
3 Baths
2,243 SqFt
Key Details
Sold Price $565,000
Property Type Single Family Home
Sub Type Detached
Listing Status Sold
Purchase Type For Sale
Square Footage 2,243 sqft
Price per Sqft $251
MLS Listing ID EV24015298
Sold Date 02/22/24
Style Detached
Bedrooms 4
Full Baths 2
Half Baths 1
Construction Status Turnkey
HOA Fees $130/mo
HOA Y/N Yes
Year Built 2020
Lot Size 7,963 Sqft
Acres 0.1828
Property Description
Beautiful 2 story home with a great floorplan in the highly desirable neighborhood of the northern portion of Sundance. Home has 4 Bedrooms, 2.5 baths total; with one of those bedrooms and half bath downstairs. 2 car garage. Home has solar which is leased. Open downstairs layout with large living room with adjacent dining area and family kitchen. Kitchen features island, European style white cabinets, quartz countertops, stainless steel appliances and walk-in pantry. Upstairs has 3 bedrooms, oversized laundry room and spacious master suite. Master bedroom has a separate shower & tub with a large walk-in closet with a window a for more natural light. Vinyl fencing surrounds the large back yard. Home is just a short distance from Tioga Park which houses the association pool complex and is relatively close to Starlight Elementary & San Gorgonio Middle School. Easy neighborhood access from Brookside Ave, Cherry Ave & Highland Springs. Lots to enjoy in Beaumont including gorgeous mountain views. Come & See!
Beautiful 2 story home with a great floorplan in the highly desirable neighborhood of the northern portion of Sundance. Home has 4 Bedrooms, 2.5 baths total; with one of those bedrooms and half bath downstairs. 2 car garage. Home has solar which is leased. Open downstairs layout with large living room with adjacent dining area and family kitchen. Kitchen features island, European style white cabinets, quartz countertops, stainless steel appliances and walk-in pantry. Upstairs has 3 bedrooms, oversized laundry room and spacious master suite. Master bedroom has a separate shower & tub with a large walk-in closet with a window a for more natural light. Vinyl fencing surrounds the large back yard. Home is just a short distance from Tioga Park which houses the association pool complex and is relatively close to Starlight Elementary & San Gorgonio Middle School. Easy neighborhood access from Brookside Ave, Cherry Ave & Highland Springs. Lots to enjoy in Beaumont including gorgeous mountain views. Come & See!
Location
State CA
County Riverside
Area Riv Cty-Beaumont (92223)
Interior
Cooling Central Forced Air
Flooring Carpet, Laminate, Linoleum/Vinyl
Equipment Dishwasher, Disposal, Microwave
Appliance Dishwasher, Disposal, Microwave
Laundry Laundry Room
Exterior
Exterior Feature Stucco
Parking Features Direct Garage Access
Garage Spaces 2.0
Fence Vinyl
Pool Association
View Mountains/Hills, Neighborhood
Roof Type Concrete,Tile/Clay
Total Parking Spaces 2
Building
Lot Description Sidewalks
Story 2
Lot Size Range 7500-10889 SF
Sewer Public Sewer
Water Public
Level or Stories 2 Story
Construction Status Turnkey
Others
Monthly Total Fees $327
Acceptable Financing Submit
Listing Terms Submit
Special Listing Condition Standard
Read Less
Want to know what your home might be worth? Contact us for a FREE valuation!

Our team is ready to help you sell your home for the highest possible price ASAP

Bought with Patsy Cuevas • First Team Real Estate





