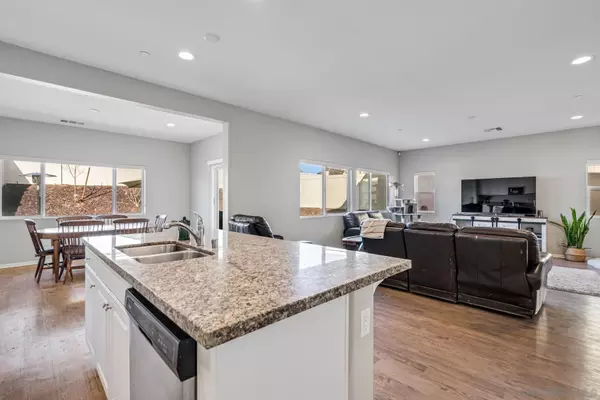$830,000
$830,000
For more information regarding the value of a property, please contact us for a free consultation.
35445 Asturian Way Fallbrook, CA 92028
4 Beds
3 Baths
2,445 SqFt
Key Details
Sold Price $830,000
Property Type Single Family Home
Sub Type Detached
Listing Status Sold
Purchase Type For Sale
Square Footage 2,445 sqft
Price per Sqft $339
Subdivision Fallbrook
MLS Listing ID 240002163
Sold Date 02/22/24
Style Detached
Bedrooms 4
Full Baths 3
Construction Status Repairs Cosmetic
HOA Fees $208/mo
HOA Y/N Yes
Year Built 2020
Lot Size 6,202 Sqft
Acres 0.14
Property Description
Turn-key Fallbrook home located in the highly sought-after community of Horse Creek Ridge. This 4 bedroom/ 3 bathroom home features white cabinetry, granite countertops, stainless steel appliances, walk in pantry, vinyl flooring, plush carpet, spacious upstairs loft, with a bright & airy interior. Gorgeous low-maintenance backyard with plenty of space for entertainment. The home is equipped with OWNED SOLAR and smart home features, providing comfort & efficiency year-round.
Location
State CA
County San Diego
Community Fallbrook
Area Fallbrook (92028)
Zoning R-1:SINGLE
Rooms
Family Room 12x13
Master Bedroom 16x16
Bedroom 2 10x11
Bedroom 3 10x11
Bedroom 4 12x11
Living Room 16x19
Dining Room 11x14
Kitchen 16x12
Interior
Interior Features 2 Staircases, Ceiling Fan, High Ceilings (9 Feet+), Kitchen Island, Open Floor Plan, Pantry, Recessed Lighting, Shower, Storage Space, Kitchen Open to Family Rm
Heating Solar
Cooling Central Forced Air, Whole House Fan
Flooring Carpet, Linoleum/Vinyl
Equipment Dishwasher, Disposal, Fire Sprinklers, Garage Door Opener, Microwave, Solar Panels, Built In Range, Convection Oven, Recirculated Exhaust Fan
Appliance Dishwasher, Disposal, Fire Sprinklers, Garage Door Opener, Microwave, Solar Panels, Built In Range, Convection Oven, Recirculated Exhaust Fan
Laundry Laundry Room
Exterior
Exterior Feature Stucco
Parking Features Attached
Garage Spaces 2.0
Fence Brick Wall, Excellent Condition, Vinyl
Pool Community/Common, Lap, Association
Community Features Biking/Hiking Trails, Clubhouse/Rec Room, Playground, Pool, Recreation Area
Complex Features Biking/Hiking Trails, Clubhouse/Rec Room, Playground, Pool, Recreation Area
Utilities Available Cable Connected, Electricity Available, Natural Gas Connected, Water Connected
View Mountains/Hills, Neighborhood
Roof Type Concrete
Total Parking Spaces 4
Building
Lot Description Sidewalks, Street Paved, Landscaped
Story 2
Lot Size Range 4000-7499 SF
Sewer Sewer Connected
Water Meter on Property
Architectural Style Ranch
Level or Stories 2 Story
Construction Status Repairs Cosmetic
Schools
Elementary Schools Fallbrook Union Elementary District
Middle Schools Fallbrook Union Elementary District
High Schools Fallbrook Union High School District
Others
Ownership Fee Simple
Monthly Total Fees $208
Acceptable Financing Cash, Conventional, FHA
Listing Terms Cash, Conventional, FHA
Special Listing Condition Call Agent
Pets Allowed Yes
Read Less
Want to know what your home might be worth? Contact us for a FREE valuation!

Our team is ready to help you sell your home for the highest possible price ASAP

Bought with Erica Stoddard • Keller Williams SanDiego Metro





