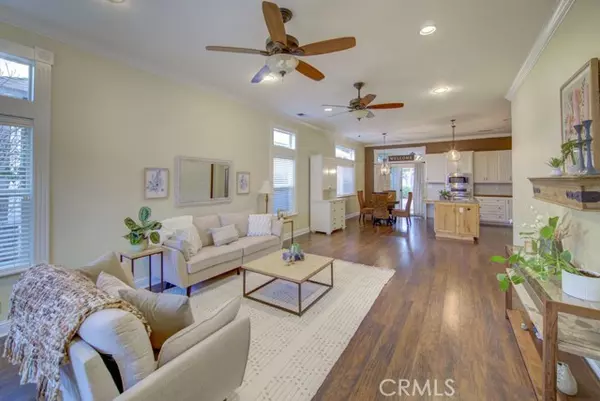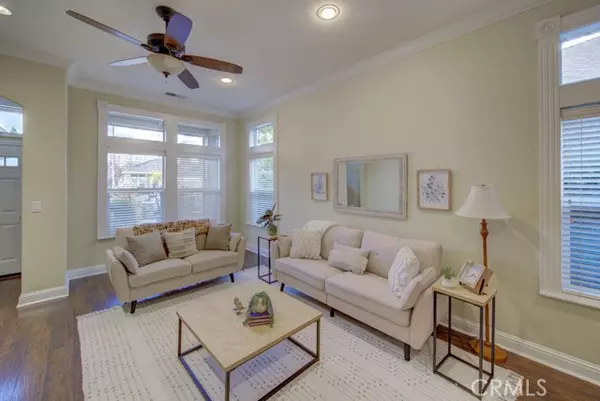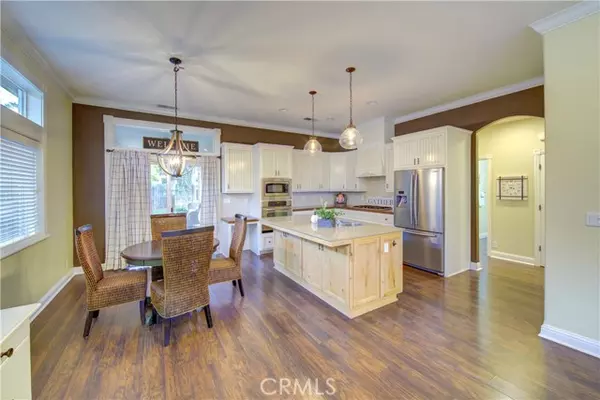$468,000
$489,000
4.3%For more information regarding the value of a property, please contact us for a free consultation.
18 Elisha Court Chico, CA 95973
3 Beds
2 Baths
1,740 SqFt
Key Details
Sold Price $468,000
Property Type Single Family Home
Sub Type Detached
Listing Status Sold
Purchase Type For Sale
Square Footage 1,740 sqft
Price per Sqft $268
MLS Listing ID OR24003059
Sold Date 02/23/24
Style Detached
Bedrooms 3
Full Baths 2
Construction Status Turnkey
HOA Y/N No
Year Built 2008
Lot Size 5,663 Sqft
Acres 0.13
Property Description
Welcome to a bright and lovely home where central LOCATION, CUSTOM features, and an invitation to BRING YOUR SUITCASE come to mind...As you step inside, high ceilings adorned with tall transom windows beckon natural light to dance through every corner, creating a warm and inviting atmosphere. So many extra features designed to make you feel right at home. Custom crown moldings and wainscotting add an elegant touch, while stained concrete floors and counters bring a unique charm to the space. The heart of the home, the gourmet kitchen, features a convenient island, perfect for culinary adventures and an open concept floorplan for entertaining guests. Your lavish primary suite awaits, complete with a cozy fireplace, a generously sized walk-in closet, and an ensuite bath that exudes luxury. Indulge in a spa-like experience with a large shower, a soaking tub, a seated vanity, and dual sinks. Outside youll be greeted with low maintenance landscaping, fully automatic sprinklers, existing wiring for a hot tub, and beautiful stamped concrete, seamlessly connecting the driveway, front porch, and a large covered back patio Say goodbye to high energy bills, as this home is equipped with fully paid solar panels, ensuring an environmentally friendly and cost-efficient living experience without any additional obligations. Nestled in a quiet cul-de-sac, enjoy the tranquility of a location with no through traffic, while still being conveniently close to nearby shopping. Don't miss the opportunity to make it your own call your Realtor today. This place feels like home!
Welcome to a bright and lovely home where central LOCATION, CUSTOM features, and an invitation to BRING YOUR SUITCASE come to mind...As you step inside, high ceilings adorned with tall transom windows beckon natural light to dance through every corner, creating a warm and inviting atmosphere. So many extra features designed to make you feel right at home. Custom crown moldings and wainscotting add an elegant touch, while stained concrete floors and counters bring a unique charm to the space. The heart of the home, the gourmet kitchen, features a convenient island, perfect for culinary adventures and an open concept floorplan for entertaining guests. Your lavish primary suite awaits, complete with a cozy fireplace, a generously sized walk-in closet, and an ensuite bath that exudes luxury. Indulge in a spa-like experience with a large shower, a soaking tub, a seated vanity, and dual sinks. Outside youll be greeted with low maintenance landscaping, fully automatic sprinklers, existing wiring for a hot tub, and beautiful stamped concrete, seamlessly connecting the driveway, front porch, and a large covered back patio Say goodbye to high energy bills, as this home is equipped with fully paid solar panels, ensuring an environmentally friendly and cost-efficient living experience without any additional obligations. Nestled in a quiet cul-de-sac, enjoy the tranquility of a location with no through traffic, while still being conveniently close to nearby shopping. Don't miss the opportunity to make it your own call your Realtor today. This place feels like home!
Location
State CA
County Butte
Area Chico (95973)
Interior
Interior Features Pantry, Recessed Lighting
Cooling Central Forced Air
Flooring Linoleum/Vinyl
Fireplaces Type Gas
Equipment Dryer, Microwave, Refrigerator, Washer, Gas Stove, Self Cleaning Oven, Water Line to Refr
Appliance Dryer, Microwave, Refrigerator, Washer, Gas Stove, Self Cleaning Oven, Water Line to Refr
Laundry Laundry Room
Exterior
Exterior Feature HardiPlank Type
Parking Features Garage - Single Door, Garage Door Opener
Garage Spaces 2.0
Fence Wood
Utilities Available Cable Connected, Electricity Connected, Natural Gas Connected, Phone Available, Sewer Connected, Water Connected
Roof Type Shingle
Total Parking Spaces 2
Building
Lot Description Cul-De-Sac, Sidewalks
Story 1
Lot Size Range 4000-7499 SF
Sewer Public Sewer
Water Public
Architectural Style Traditional
Level or Stories 1 Story
Construction Status Turnkey
Others
Acceptable Financing Cash, Cash To New Loan
Listing Terms Cash, Cash To New Loan
Special Listing Condition Standard
Read Less
Want to know what your home might be worth? Contact us for a FREE valuation!

Our team is ready to help you sell your home for the highest possible price ASAP

Bought with Theresa Horton • Theresa Horton Real Estate





