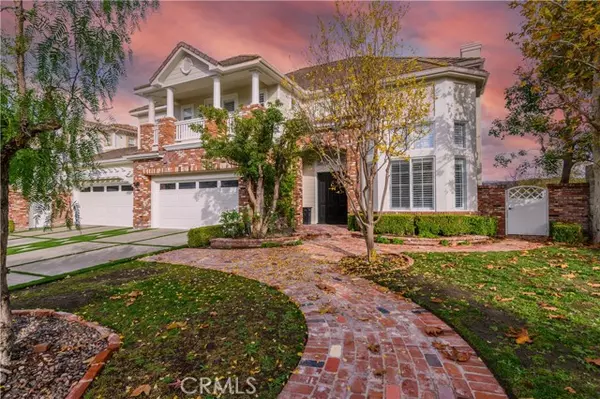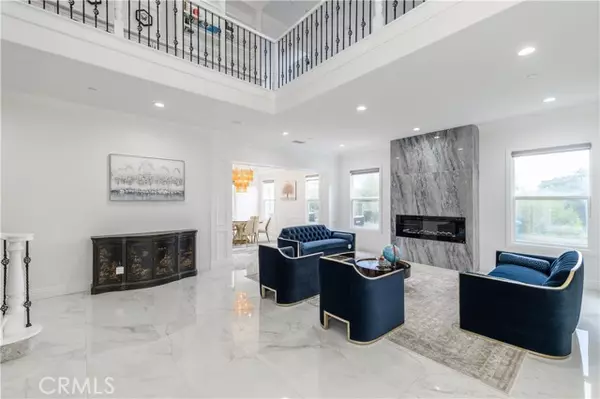$3,480,000
$3,580,000
2.8%For more information regarding the value of a property, please contact us for a free consultation.
18 Bent Oak Coto De Caza, CA 92679
5 Beds
5 Baths
5,070 SqFt
Key Details
Sold Price $3,480,000
Property Type Single Family Home
Sub Type Detached
Listing Status Sold
Purchase Type For Sale
Square Footage 5,070 sqft
Price per Sqft $686
MLS Listing ID OC24003586
Sold Date 02/26/24
Style Detached
Bedrooms 5
Full Baths 4
Half Baths 1
HOA Fees $270/mo
HOA Y/N Yes
Year Built 2001
Lot Size 10,426 Sqft
Acres 0.2393
Property Description
Welcome to this Remodeled Luxurious 5 bedrooms residence with Gorgeous Mountain VIEW in the 2nd security gate community Oak View, where exquisite interior renovations have transformed this home into a haven of opulence. Upon entering, a grand high-ceilinged foyer connects the living room and the office to the right of the entrance door. The modern-style fireplace in the living room is tastefully embedded in a glossy marble accent wall. Moving to the dining room, the walls are adorned with white embossed wainscoting, creating a vibrant and picturesque dining experience. The kitchen showcases an oversized waterfall central island and backsplash, featuring luxurious marble in shades of gray and green. Equipped with double refrigerators, ovens, range hood, and a 6-burner stove, among other top-notch features. The other side of the foyer lays a ground-floor bedroom with a private bathroom, a convenient laundry room, and a four-car garage. The second floor unveils the gorgeous master suite, three extra bedrooms, a video room, and a spacious loft. The master suite is enhanced with a warm fireplace, elegant curtain boxes, and a fully upgraded luxury bathroom. This retreat boasts a glass-enclosed shower, a freestanding bathtub, double sinks, and smart mirrors. The walk-in closet has also been enhanced with custom-built closets for your convenience. Step into the expansive backyard, featuring an open common area, custom brickwork swimming pool and spa, a built-in barbecue and bar, a fireplace, and numerous seating areas. All of these elements are complemented by breathtaking views, m
Welcome to this Remodeled Luxurious 5 bedrooms residence with Gorgeous Mountain VIEW in the 2nd security gate community Oak View, where exquisite interior renovations have transformed this home into a haven of opulence. Upon entering, a grand high-ceilinged foyer connects the living room and the office to the right of the entrance door. The modern-style fireplace in the living room is tastefully embedded in a glossy marble accent wall. Moving to the dining room, the walls are adorned with white embossed wainscoting, creating a vibrant and picturesque dining experience. The kitchen showcases an oversized waterfall central island and backsplash, featuring luxurious marble in shades of gray and green. Equipped with double refrigerators, ovens, range hood, and a 6-burner stove, among other top-notch features. The other side of the foyer lays a ground-floor bedroom with a private bathroom, a convenient laundry room, and a four-car garage. The second floor unveils the gorgeous master suite, three extra bedrooms, a video room, and a spacious loft. The master suite is enhanced with a warm fireplace, elegant curtain boxes, and a fully upgraded luxury bathroom. This retreat boasts a glass-enclosed shower, a freestanding bathtub, double sinks, and smart mirrors. The walk-in closet has also been enhanced with custom-built closets for your convenience. Step into the expansive backyard, featuring an open common area, custom brickwork swimming pool and spa, a built-in barbecue and bar, a fireplace, and numerous seating areas. All of these elements are complemented by breathtaking views, making it a perfect outdoor retreat.
Location
State CA
County Orange
Area Oc - Trabuco Canyon (92679)
Interior
Cooling Central Forced Air
Flooring Tile
Fireplaces Type FP in Family Room, FP in Living Room
Equipment Dishwasher, Disposal, Refrigerator, 6 Burner Stove, Gas Oven
Appliance Dishwasher, Disposal, Refrigerator, 6 Burner Stove, Gas Oven
Laundry Laundry Room
Exterior
Parking Features Garage
Garage Spaces 4.0
Pool Community/Common, Private, Association
Community Features Horse Trails
Complex Features Horse Trails
View Mountains/Hills, Neighborhood
Total Parking Spaces 4
Building
Lot Description Sidewalks, Sprinklers In Front
Story 2
Lot Size Range 7500-10889 SF
Sewer Public Sewer
Water Public
Level or Stories 2 Story
Others
Monthly Total Fees $342
Acceptable Financing Cash, Conventional
Listing Terms Cash, Conventional
Special Listing Condition Standard
Read Less
Want to know what your home might be worth? Contact us for a FREE valuation!

Our team is ready to help you sell your home for the highest possible price ASAP

Bought with Grace Leigh • Pacific Sterling Realty





