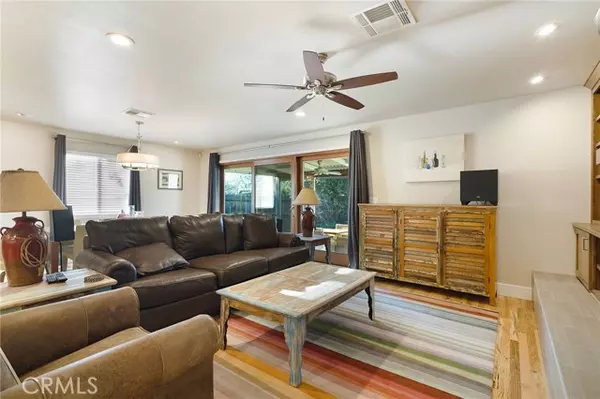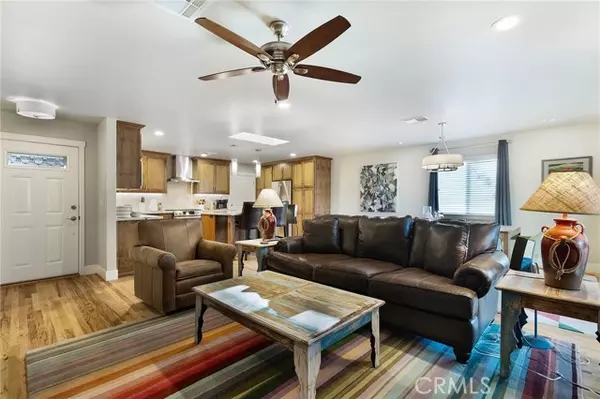$560,000
$550,000
1.8%For more information regarding the value of a property, please contact us for a free consultation.
1454 Filbert Avenue Chico, CA 95926
4 Beds
2 Baths
1,839 SqFt
Key Details
Sold Price $560,000
Property Type Single Family Home
Sub Type Detached
Listing Status Sold
Purchase Type For Sale
Square Footage 1,839 sqft
Price per Sqft $304
MLS Listing ID SN24010111
Sold Date 02/27/24
Style Detached
Bedrooms 4
Full Baths 2
HOA Y/N No
Year Built 1955
Lot Size 8,276 Sqft
Acres 0.19
Property Description
Once you walk through the front door, you'll appreciate all the attention to detail with an open floor plan, kitchen island, hardwood floors, gas fireplace, custom lighting, skylight, faux wood blinds & water softening system. Entertain yourself and your friends with the 50-inch TV above the fireplace with Martin Logan surround sound included. The kitchen features a farm-style sink, a 5-burner gas stove, stainless steel appliances, two custom pantries with slide-out shelves, under cabinet lighting, and a "side by side" refrigerator with a freezer on the bottom. The gorgeous master bedroom has a huge custom closet, its own temperature control (mini-split), a private entrance, and a master bath en-suite. There is a double vanity in the master bath, a walk-in shower with double shower heads, and a bench! Large, fenced back yard offers trellis, sunshades, drought hardy landscaping, irrigation system all on a timer, WATER FEATURE, new patio and walkway to front entry with interlocking pavers and garden shed. 2 car garage, ceiling fans throughout, and alarm system. Beautifully remodeled home updated and addition completed in 2017.
Once you walk through the front door, you'll appreciate all the attention to detail with an open floor plan, kitchen island, hardwood floors, gas fireplace, custom lighting, skylight, faux wood blinds & water softening system. Entertain yourself and your friends with the 50-inch TV above the fireplace with Martin Logan surround sound included. The kitchen features a farm-style sink, a 5-burner gas stove, stainless steel appliances, two custom pantries with slide-out shelves, under cabinet lighting, and a "side by side" refrigerator with a freezer on the bottom. The gorgeous master bedroom has a huge custom closet, its own temperature control (mini-split), a private entrance, and a master bath en-suite. There is a double vanity in the master bath, a walk-in shower with double shower heads, and a bench! Large, fenced back yard offers trellis, sunshades, drought hardy landscaping, irrigation system all on a timer, WATER FEATURE, new patio and walkway to front entry with interlocking pavers and garden shed. 2 car garage, ceiling fans throughout, and alarm system. Beautifully remodeled home updated and addition completed in 2017.
Location
State CA
County Butte
Area Chico (95926)
Zoning R1
Interior
Interior Features Granite Counters, Pantry, Recessed Lighting
Heating Natural Gas
Cooling Central Forced Air
Fireplaces Type FP in Family Room, Gas
Equipment Dishwasher, Disposal, Microwave, Refrigerator, Self Cleaning Oven, Gas Range
Appliance Dishwasher, Disposal, Microwave, Refrigerator, Self Cleaning Oven, Gas Range
Laundry Closet Full Sized
Exterior
Garage Spaces 2.0
Utilities Available Cable Connected, Electricity Connected, Natural Gas Connected, Phone Connected, Sewer Connected, Water Connected
View Neighborhood
Total Parking Spaces 2
Building
Lot Description Sidewalks, Sprinklers In Front, Sprinklers In Rear
Story 1
Lot Size Range 7500-10889 SF
Sewer Public Sewer
Water Public
Level or Stories 1 Story
Others
Acceptable Financing Submit
Listing Terms Submit
Special Listing Condition Standard
Read Less
Want to know what your home might be worth? Contact us for a FREE valuation!

Our team is ready to help you sell your home for the highest possible price ASAP

Bought with Doria Franklin • Keller Williams Realty Chico Area





