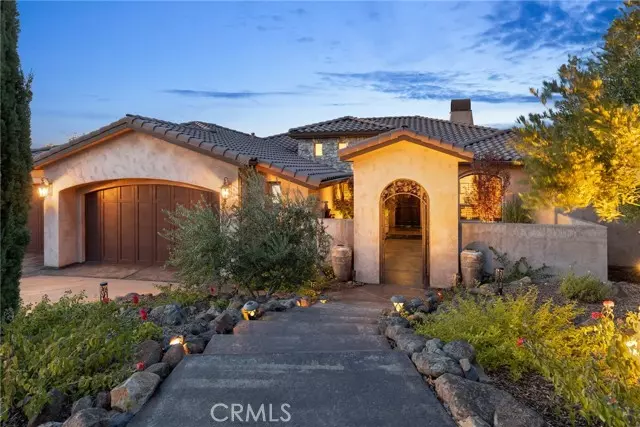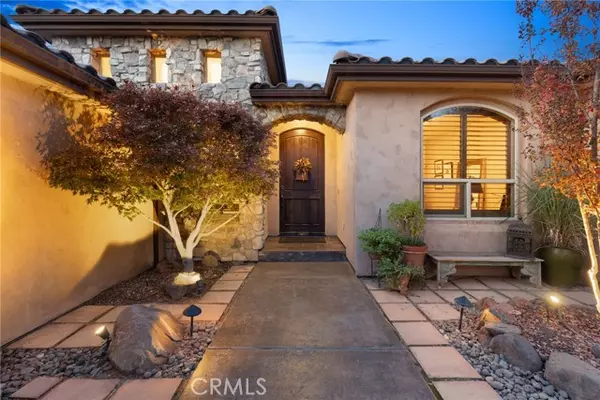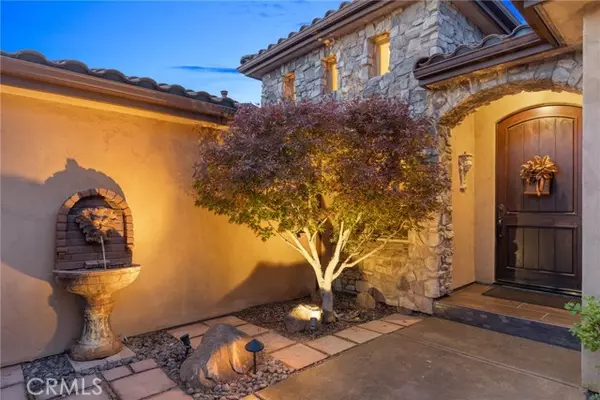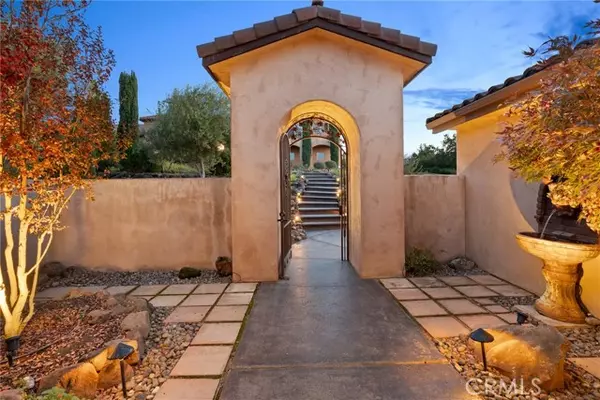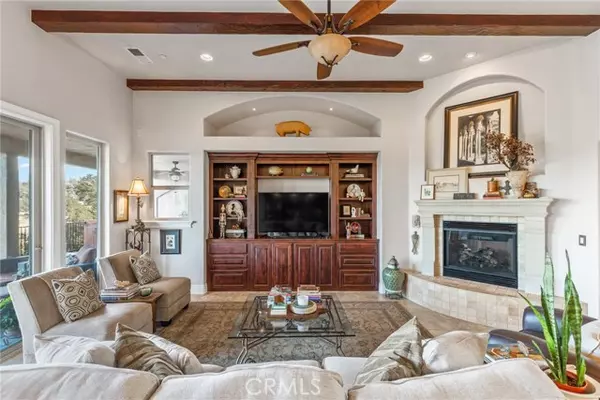$935,000
$975,000
4.1%For more information regarding the value of a property, please contact us for a free consultation.
3256 Siena Ridge Loop Chico, CA 95928
4 Beds
3 Baths
2,823 SqFt
Key Details
Sold Price $935,000
Property Type Single Family Home
Sub Type Detached
Listing Status Sold
Purchase Type For Sale
Square Footage 2,823 sqft
Price per Sqft $331
MLS Listing ID SN23216808
Sold Date 02/26/24
Style Detached
Bedrooms 4
Full Baths 2
Half Baths 1
Construction Status Turnkey
HOA Fees $128/mo
HOA Y/N Yes
Year Built 2008
Lot Size 0.520 Acres
Acres 0.52
Property Description
Welcome to luxury living within the exclusive gates of Canyon Oaks. Nestled in the heart of nature, this residence seamlessly blends sophisticated and natural features for a harmonized lifestyle. As you descend the driveway you are welcomed by detailed landscaping and an enchanting courtyard. Through the custom front door you are met with soaring ceilings and gleaming tile floors that extend throughout the expansive living spaces. The abundance of natural light is complemented by panoramic windows, offering a seamless connection to the surrounding beauty of the Canyon Oaks landscape. The heart of this home is a chef's kitchen, adorned with high-end appliances and custom cabinetry, where culinary enthusiasts can create masterpieces against the backdrop of the scenic views. The kitchen opens to breakfast nook and an inviting living area, anchored by a gas fireplace, creating an ambiance that is both intimate and inviting. The primary suite awaits, providing a private sanctuary with a spa-like ensuite bathroom and generously sized closet. The master suite also offers access to the terrace, the perfect vantage point to witness the spectacular view. This home is not only a haven of luxury but also functionality with 4 bedrooms, 2.5 bathrooms and 3 car garage. Owned solar panels harness the power of the sun, providing energy efficiency that aligns with modern environmental consciousness. A whole house fan ensures optimal ventilation, while a central vacuum system and dual pantries add extra layers of convenience, reflecting a commitment to both luxury and practicality. Step outsi
Welcome to luxury living within the exclusive gates of Canyon Oaks. Nestled in the heart of nature, this residence seamlessly blends sophisticated and natural features for a harmonized lifestyle. As you descend the driveway you are welcomed by detailed landscaping and an enchanting courtyard. Through the custom front door you are met with soaring ceilings and gleaming tile floors that extend throughout the expansive living spaces. The abundance of natural light is complemented by panoramic windows, offering a seamless connection to the surrounding beauty of the Canyon Oaks landscape. The heart of this home is a chef's kitchen, adorned with high-end appliances and custom cabinetry, where culinary enthusiasts can create masterpieces against the backdrop of the scenic views. The kitchen opens to breakfast nook and an inviting living area, anchored by a gas fireplace, creating an ambiance that is both intimate and inviting. The primary suite awaits, providing a private sanctuary with a spa-like ensuite bathroom and generously sized closet. The master suite also offers access to the terrace, the perfect vantage point to witness the spectacular view. This home is not only a haven of luxury but also functionality with 4 bedrooms, 2.5 bathrooms and 3 car garage. Owned solar panels harness the power of the sun, providing energy efficiency that aligns with modern environmental consciousness. A whole house fan ensures optimal ventilation, while a central vacuum system and dual pantries add extra layers of convenience, reflecting a commitment to both luxury and practicality. Step outside to the meticulously landscaped grounds, where a terrace beckons for al fresco dining, and the sounds of nature provide a serene soundtrack to outdoor gatherings. The sprawling lot offers a seamless transition between indoor and outdoor living, with views serving as a natural masterpiece. In this Canyon Oaks residence, luxury meets comfort, offering not just a home but a lifestyle that embraces the beauty of the surroundings, creating a truly exceptional living experience.
Location
State CA
County Butte
Area Chico (95928)
Interior
Interior Features Beamed Ceilings, Granite Counters, Recessed Lighting, Vacuum Central
Cooling Central Forced Air
Flooring Carpet, Tile
Fireplaces Type FP in Living Room, Gas
Equipment Dishwasher, Gas Range
Appliance Dishwasher, Gas Range
Laundry Laundry Room, Inside
Exterior
Parking Features Garage
Garage Spaces 3.0
View Mountains/Hills, Valley/Canyon
Roof Type Tile/Clay
Total Parking Spaces 6
Building
Lot Description Landscaped
Story 1
Sewer Public Sewer
Water Public
Level or Stories 1 Story
Construction Status Turnkey
Others
Monthly Total Fees $128
Acceptable Financing Submit
Listing Terms Submit
Special Listing Condition Standard
Read Less
Want to know what your home might be worth? Contact us for a FREE valuation!

Our team is ready to help you sell your home for the highest possible price ASAP

Bought with Amy Campbell • Keller Williams Realty Chico Area

