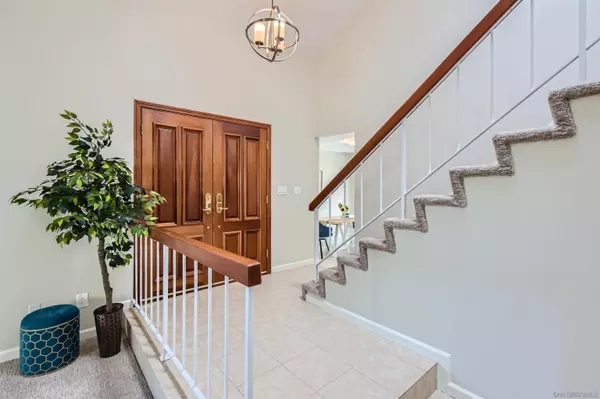$1,255,000
$1,195,000
5.0%For more information regarding the value of a property, please contact us for a free consultation.
5736 El Cabo Ct San Diego, CA 92124
4 Beds
3 Baths
1,887 SqFt
Key Details
Sold Price $1,255,000
Property Type Single Family Home
Sub Type Detached
Listing Status Sold
Purchase Type For Sale
Square Footage 1,887 sqft
Price per Sqft $665
Subdivision Tierrasanta
MLS Listing ID 240001418
Sold Date 02/27/24
Style Detached
Bedrooms 4
Full Baths 2
Half Baths 1
Construction Status Turnkey
HOA Y/N No
Year Built 1972
Lot Size 6,400 Sqft
Acres 0.15
Property Description
Welcome to this beautiful updated home w/ an open floor plan, 4 Bedrms + optional office area. This cul-de-sac home on a sizeable lot greets you w/ cathedral ceilings & natural light. Kitchen includes s.s. appliances, gas cooking, & lots of storage. It opens to the dining & family areas & overlooks an inviting backyard perfect for entertaining or relaxing evenings enjoying the sunset. Also included: new paint & carpet, newer roof & solar (2023), dual pane windows, new water heater, washer/ dryer, 2-car garage + shelving, & more!
Great opportunity to own in centrally located Tierrasanta. This desirable cul-de-sac home is close to Shepard Canyon hiking/ biking trails and Monserate Park. Tierrasanta, with its small town feel, is adjacent to Mission Trails where you can enjoy convenient access to local canyon trails. This fantastic home is close to neighborhood shops, restaurants, schools, parks, and has easy access to freeways. Nearby is Tierrasanta Rec. Center which has a gymnasium (that has regularly scheduled open play pickleball and basketball), meeting and activity rooms, a dance room, children's play area, BBQ & picnic facilities, tennis courts, basketball courts, and a swimming pool. Minutes away from Toby Wells YMCA, Mission Valley, beaches, and downtown SD. Come enjoy all that this home and Tierrasanta has to offer. Welcome Home!
Location
State CA
County San Diego
Community Tierrasanta
Area Tierrasanta (92124)
Zoning R-1:SINGLE
Rooms
Family Room 13x10
Other Rooms 11x10
Master Bedroom 16x15
Bedroom 2 10x9
Bedroom 3 12x9
Bedroom 4 10x9
Living Room 17x13
Dining Room 12x10
Kitchen 12x10
Interior
Interior Features Bathtub, Ceiling Fan, Granite Counters, Shower in Tub, Cathedral-Vaulted Ceiling, Kitchen Open to Family Rm
Heating Natural Gas
Flooring Carpet, Tile
Fireplaces Number 1
Fireplaces Type FP in Living Room
Equipment Dishwasher, Dryer, Garage Door Opener, Microwave, Refrigerator, Shed(s), Solar Panels, Washer, Gas Stove, Water Line to Refr, Gas Cooking
Steps No
Appliance Dishwasher, Dryer, Garage Door Opener, Microwave, Refrigerator, Shed(s), Solar Panels, Washer, Gas Stove, Water Line to Refr, Gas Cooking
Laundry Garage
Exterior
Exterior Feature Wood/Stucco
Parking Features Attached, Direct Garage Access
Garage Spaces 2.0
Fence Full, Wood
Utilities Available Cable Connected, Electricity Connected, Natural Gas Available, Phone Available, Sewer Connected, Water Connected
View Mountains/Hills, Neighborhood
Roof Type Composition
Total Parking Spaces 4
Building
Lot Description Cul-De-Sac, Curbs, Public Street, Sidewalks, Street Paved, Landscaped, Sprinklers In Front, Sprinklers In Rear
Story 2
Lot Size Range 4000-7499 SF
Sewer Sewer Connected
Water Meter on Property, Public
Level or Stories 2 Story
Construction Status Turnkey
Schools
Elementary Schools San Diego Unified School District
Middle Schools San Diego Unified School District
High Schools San Diego Unified School District
Others
Ownership Fee Simple
Acceptable Financing Cash, Conventional, FHA, VA
Listing Terms Cash, Conventional, FHA, VA
Special Listing Condition Estate
Read Less
Want to know what your home might be worth? Contact us for a FREE valuation!

Our team is ready to help you sell your home for the highest possible price ASAP

Bought with Scott R Viavada • SDHOMES





