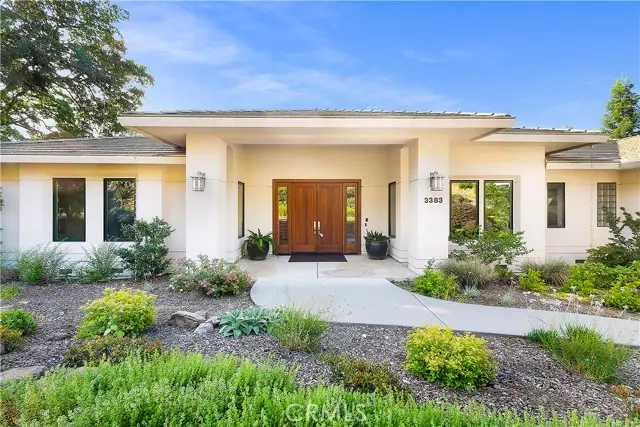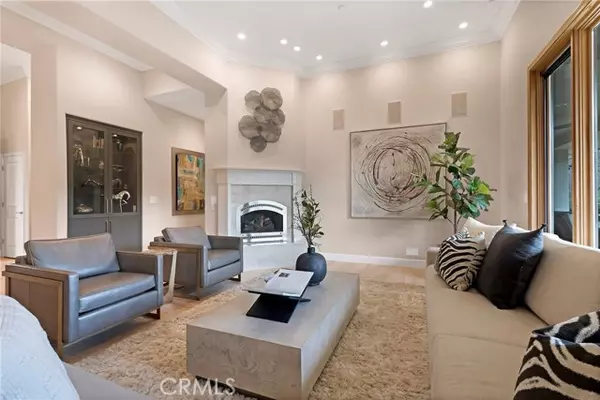$1,200,000
$1,299,000
7.6%For more information regarding the value of a property, please contact us for a free consultation.
3383 Canyon Oaks Ter Chico, CA 95928
5 Beds
4 Baths
3,735 SqFt
Key Details
Sold Price $1,200,000
Property Type Single Family Home
Sub Type Detached
Listing Status Sold
Purchase Type For Sale
Square Footage 3,735 sqft
Price per Sqft $321
MLS Listing ID SN23168492
Sold Date 02/28/24
Style Detached
Bedrooms 5
Full Baths 4
HOA Fees $128/mo
HOA Y/N Yes
Year Built 2001
Lot Size 0.640 Acres
Acres 0.64
Property Description
Custom, remodeled Canyon Oaks gated community home on premium .64 acre golf course lot! An opportunity to own a Canyon Oaks modernized home does not come up often & one "done to the nines" like this home is truly rare. Upon entry you are sure to notice the stunning, newly refinished maple hardwood flooring thru-out, gorgeous wood cased Loewen metal clad windows, & natural light in every single room. The kitchen was recently stripped down to the studs & rebuilt to a chef's dream space. No expense was spared w/ top of the line appliances including a 48" Wolf range w/ 2 ovens, 6 burners & griddle, Wolf microwave & a 42" Sub-Zero built-in fridge, just to name a few. The designer finishes include Quartzite counters & backsplash, custom white cabinetry w/ white oak range hood, porcelain tile flooring, hidden pantry/coffee bar & large walk-in pantry. Making our way now to the Primary Suite where you are sure to be equally, if not more, impressed. This oversized suite is quite possibly the most peaceful space you will find w/ tree top views out of the bay windows. You'll notice 2 walk-in closets, a gas fireplace, & a reading/workout space all before walking into your newly remodeled spa-like bathroom. Another magazine worthy space, this designer bathroom includes a freestanding soaking tub, 2 sinks, separate vanity area, custom lighting, porcelain tile, Quartzite counters & the huge resort-like shower w/ dual shower heads. On the opposite side of the home there are 3 add'l guest rooms w/ walk-in closets. There are a total of 3 full bathrooms in the main home & an add'l full bathroo
Custom, remodeled Canyon Oaks gated community home on premium .64 acre golf course lot! An opportunity to own a Canyon Oaks modernized home does not come up often & one "done to the nines" like this home is truly rare. Upon entry you are sure to notice the stunning, newly refinished maple hardwood flooring thru-out, gorgeous wood cased Loewen metal clad windows, & natural light in every single room. The kitchen was recently stripped down to the studs & rebuilt to a chef's dream space. No expense was spared w/ top of the line appliances including a 48" Wolf range w/ 2 ovens, 6 burners & griddle, Wolf microwave & a 42" Sub-Zero built-in fridge, just to name a few. The designer finishes include Quartzite counters & backsplash, custom white cabinetry w/ white oak range hood, porcelain tile flooring, hidden pantry/coffee bar & large walk-in pantry. Making our way now to the Primary Suite where you are sure to be equally, if not more, impressed. This oversized suite is quite possibly the most peaceful space you will find w/ tree top views out of the bay windows. You'll notice 2 walk-in closets, a gas fireplace, & a reading/workout space all before walking into your newly remodeled spa-like bathroom. Another magazine worthy space, this designer bathroom includes a freestanding soaking tub, 2 sinks, separate vanity area, custom lighting, porcelain tile, Quartzite counters & the huge resort-like shower w/ dual shower heads. On the opposite side of the home there are 3 add'l guest rooms w/ walk-in closets. There are a total of 3 full bathrooms in the main home & an add'l full bathroom in the guest unit downstairs. This guest space is entered thru the exterior of the home which could also make for an ideal home office or workout room. Off of this room there is access to the underneath of the home allowing for tons of storage space (or possible future wine cellar?). Other features that make this Canyon home truly unique: on the 15th hole of the golf course but separated by a seasonal creek & mature vegetation, designated "open space" to your left (aka no neighbor), flat driveway, 3 car oversized garage w/ storage, owned solar, .64 acre lot w/ fill that allows for easy pool installation, surround sound speakers thru-out, & gas line plumbed for outdoor spa or fire pit. Residents of Canyon Oaks enjoy neighborhood golf cart evening cruises, hilly walks, mtn biking, hiking the Annie Bidwell trail down to Bidwell Golf Course, dining & golf at COCC w/ membership, etc.
Location
State CA
County Butte
Area Chico (95928)
Interior
Interior Features Coffered Ceiling(s)
Cooling Central Forced Air
Flooring Wood
Fireplaces Type FP in Living Room, Gas
Laundry Laundry Room, Inside
Exterior
Parking Features Garage
Garage Spaces 3.0
View Golf Course, Creek/Stream, Trees/Woods
Total Parking Spaces 3
Building
Story 1
Lot Size Range .5 to 1 AC
Sewer Public Sewer
Water Public
Level or Stories 1 Story
Others
Monthly Total Fees $128
Acceptable Financing Submit
Listing Terms Submit
Special Listing Condition Standard
Read Less
Want to know what your home might be worth? Contact us for a FREE valuation!

Our team is ready to help you sell your home for the highest possible price ASAP

Bought with Taylor Maehl • NextHome North Valley Realty





