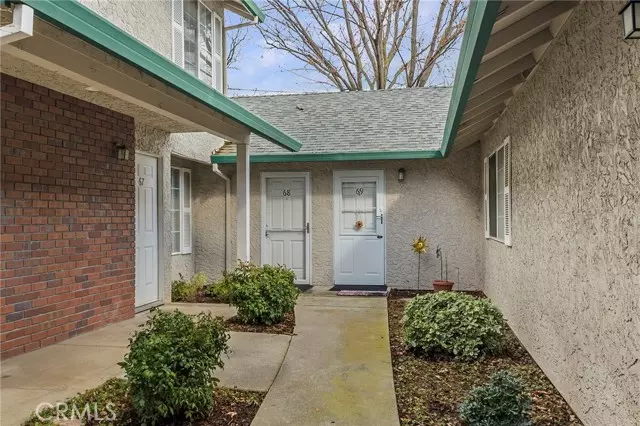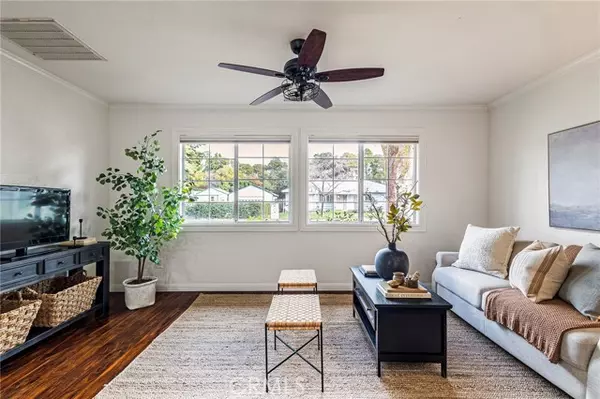$210,000
$227,500
7.7%For more information regarding the value of a property, please contact us for a free consultation.
1125 Sheridan Avenue #68 Chico, CA 95926
1 Bed
1 Bath
650 SqFt
Key Details
Sold Price $210,000
Property Type Condo
Listing Status Sold
Purchase Type For Sale
Square Footage 650 sqft
Price per Sqft $323
MLS Listing ID SN24027818
Sold Date 03/01/24
Style All Other Attached
Bedrooms 1
Full Baths 1
Construction Status Updated/Remodeled
HOA Fees $289/mo
HOA Y/N Yes
Year Built 1991
Lot Size 436 Sqft
Acres 0.01
Property Description
Step into this beautifully updated condo nestled within the Sawgrass Estates complex. Situated in the heart of Chico, this residence offers convenience, with close proximity to the library, coffee shops, shopping, Bidwell Park, Downtown Chico's cultural scene and the academic hub of CSUC. This spacious one bedroom, one bathroom home is on the first floor, tucked back in a courtyard setting, ensuring privacy and serenity with no neighbors above. The interior is full of designer updates throughout featuring a light-filled open floor plan that seamlessly blends living and dining areas. The focal point of the space is the kitchen, where white cabinets, all new appliances, gorgeous new countertops, new sink with designer faucet, and chic black floating shelves create an ambiance of modern elegance and functionality. The generously sized bedroom is complete with a walk-in closet and an adorable updated en-suite bathroom with new tile, vanity and sink, mirrored medicine chest, fixtures, stackable washer/dryer and more! Step outside onto your private patio, with new cedar fencing, perfect for enjoying morning coffee or unwinding after a long day. Parking is a breeze with an assigned carport space conveniently located near the unit. The community amenities enhance the lifestyle experience, offering a refreshing pool, a recreation room, and several on-site laundry rooms. With the HOA fee covering parking, water, and trash removal, you can enjoy low-maintenance living at its finest. This turnkey residence comes complete with a new French door refrigerator and your own private washer a
Step into this beautifully updated condo nestled within the Sawgrass Estates complex. Situated in the heart of Chico, this residence offers convenience, with close proximity to the library, coffee shops, shopping, Bidwell Park, Downtown Chico's cultural scene and the academic hub of CSUC. This spacious one bedroom, one bathroom home is on the first floor, tucked back in a courtyard setting, ensuring privacy and serenity with no neighbors above. The interior is full of designer updates throughout featuring a light-filled open floor plan that seamlessly blends living and dining areas. The focal point of the space is the kitchen, where white cabinets, all new appliances, gorgeous new countertops, new sink with designer faucet, and chic black floating shelves create an ambiance of modern elegance and functionality. The generously sized bedroom is complete with a walk-in closet and an adorable updated en-suite bathroom with new tile, vanity and sink, mirrored medicine chest, fixtures, stackable washer/dryer and more! Step outside onto your private patio, with new cedar fencing, perfect for enjoying morning coffee or unwinding after a long day. Parking is a breeze with an assigned carport space conveniently located near the unit. The community amenities enhance the lifestyle experience, offering a refreshing pool, a recreation room, and several on-site laundry rooms. With the HOA fee covering parking, water, and trash removal, you can enjoy low-maintenance living at its finest. This turnkey residence comes complete with a new French door refrigerator and your own private washer and dryer. Other updates include new doors, added electrical outlets, new ceiling fans, gas on-demand hot water heater and more! This beautifully updated condo promises to exceed your expectations, offering a blend of comfort and convenience.
Location
State CA
County Butte
Area Chico (95926)
Zoning R3
Interior
Cooling Central Forced Air
Flooring Carpet, Laminate, Tile
Equipment Dishwasher, Disposal, Refrigerator, Electric Oven
Appliance Dishwasher, Disposal, Refrigerator, Electric Oven
Laundry Closet Stacked, Inside
Exterior
Parking Features Assigned
Pool Association, Gunite
View Neighborhood
Roof Type Composition
Building
Lot Description Sidewalks
Story 1
Lot Size Range 1-3999 SF
Sewer Public Sewer
Water Public
Level or Stories 1 Story
Construction Status Updated/Remodeled
Others
Monthly Total Fees $289
Acceptable Financing Submit
Listing Terms Submit
Special Listing Condition Standard
Read Less
Want to know what your home might be worth? Contact us for a FREE valuation!

Our team is ready to help you sell your home for the highest possible price ASAP

Bought with Angela Garey • Parkway Real Estate Co.





