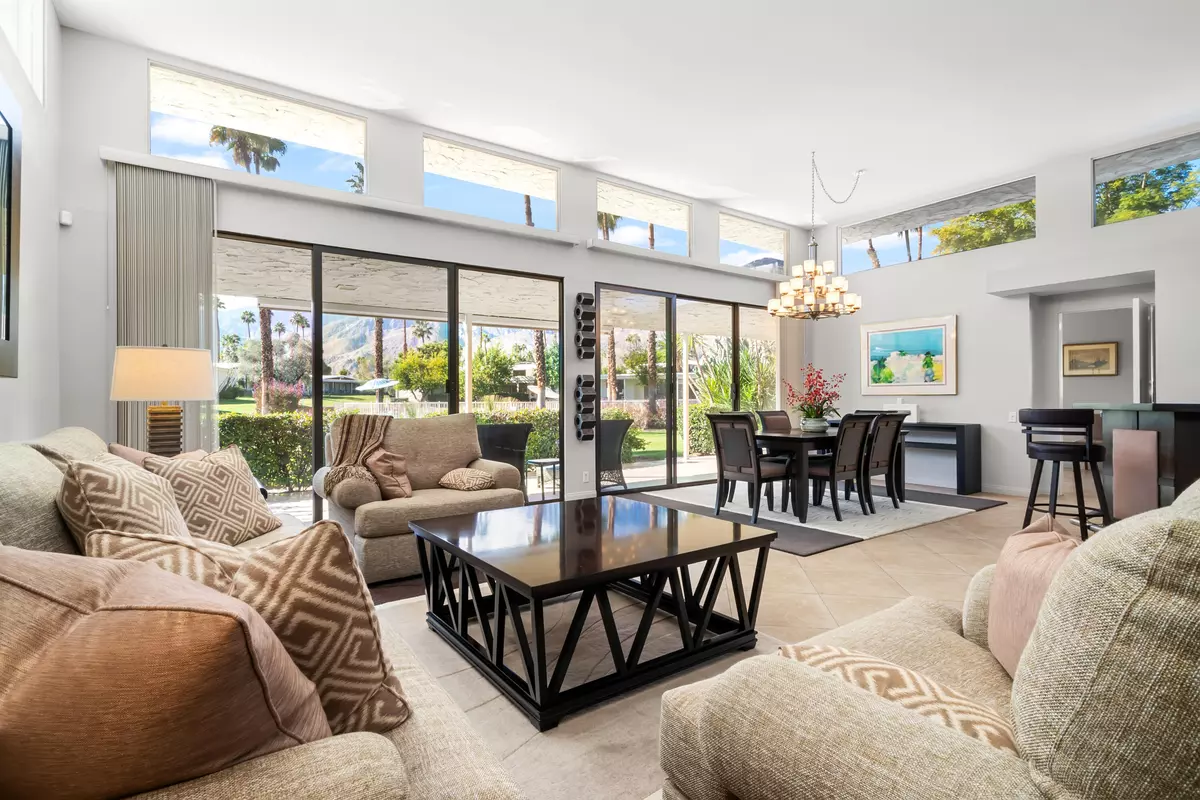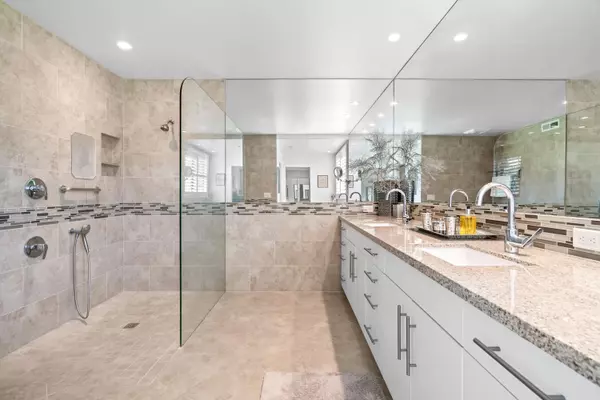$1,150,000
$1,100,000
4.5%For more information regarding the value of a property, please contact us for a free consultation.
1865 Monaco CIR Palm Springs, CA 92264
2 Beds
3 Baths
2,690 SqFt
Key Details
Sold Price $1,150,000
Property Type Condo
Sub Type Condominium
Listing Status Sold
Purchase Type For Sale
Square Footage 2,690 sqft
Price per Sqft $427
Subdivision Canyon Vista Estates
MLS Listing ID 219105903
Sold Date 02/28/24
Style Contemporary,Mid Century,Modern,Post Modern
Bedrooms 2
Full Baths 3
HOA Fees $750/mo
HOA Y/N Yes
Year Built 1976
Lot Size 4,938 Sqft
Property Description
Experience the epitome of turnkey living at 1865 S Monaco Cir, located in the heart of sunny Palm Springs. This exceptional condo, nestled within the prestigious Canyon View Estates neighborhood designed by notable architect Charles Dubois, boasts Dual Masters, 3 full bathrooms, and a comfortable 2690 square feet of living space. Find yourself immersed in the grand spaciousness of the living area, where south-facing glass walls open up an awe-inspiring view of the greenbelt and mountains. The room's soaring ceilings and clerestory windows radiate light and openness. The two generously sized master suites, each equipped with walk-in closets, promising ultimate comfort. Three elegantly tiled bathrooms, complete with sophisticated granite countertops, heighten the luxury feel. The functional open, eat-in kitchen area offers modern culinary convenience with granite countertops and abundant pantry space. A dedicated laundry room adds to the practicality of this beautiful home. Adding to the appeal is an inviting den with fireplace. Modern and stylish, it features a contemporary fireplace, making it a perfect space for relaxation or intimate gatherings. Stepping outside, the meticulously landscaped exterior is revealed. An inviting tiled patio area aligns beautifully with the home's interior style, offering the perfect space for outdoor enjoyment. Furthermore, the attached two-car garage provides ample storage space.
Location
State CA
County Riverside
Area 334 - Palm Springs South End
Interior
Heating Central, Fireplace(s), Forced Air, Zoned
Cooling Air Conditioning, Central Air, Dual, Electric, Zoned
Fireplaces Number 1
Fireplaces Type Decorative, Unknown, Den
Furnishings Turnkey
Fireplace true
Exterior
Exterior Feature Tennis Court(s)
Parking Features true
Garage Spaces 2.0
Pool Community, Fenced, Gunite, In Ground, Safety Gate, Safety Fence
View Y/N true
View Canyon, City, Desert, Hills, Mountain(s), Panoramic, Park/Green Belt, Pool, Trees/Woods
Private Pool Yes
Building
Lot Description Landscaped, Level, Cul-De-Sac
Story 1
Entry Level Ground,Ground Level, No Unit Above,One
Sewer In Street Paid, In, Connected and Paid, Unknown
Architectural Style Contemporary, Mid Century, Modern, Post Modern
Level or Stories Ground, Ground Level, No Unit Above, One
Schools
High Schools Palm Springs
School District Palm Springs Unified
Others
HOA Fee Include Building & Grounds,Earthquake Insurance
Senior Community No
Acceptable Financing Cash, Cash to New Loan, Conventional, Submit
Listing Terms Cash, Cash to New Loan, Conventional, Submit
Special Listing Condition Standard
Read Less
Want to know what your home might be worth? Contact us for a FREE valuation!

Our team is ready to help you sell your home for the highest possible price ASAP





