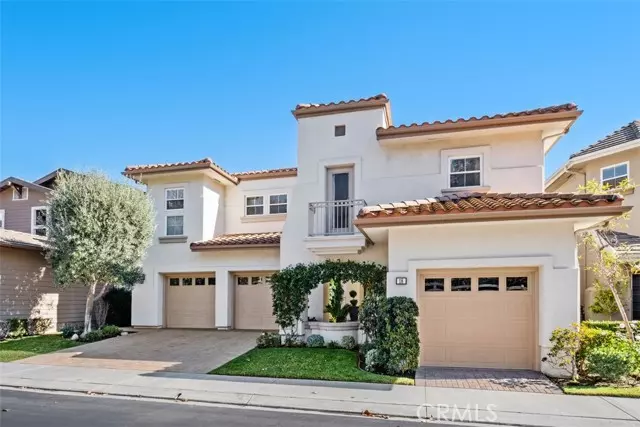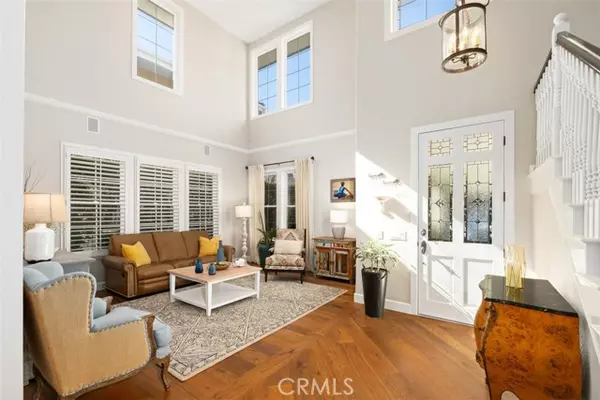$1,875,000
$1,899,000
1.3%For more information regarding the value of a property, please contact us for a free consultation.
18 Prestwick Court Coto De Caza, CA 92679
4 Beds
4 Baths
3,207 SqFt
Key Details
Sold Price $1,875,000
Property Type Single Family Home
Sub Type Detached
Listing Status Sold
Purchase Type For Sale
Square Footage 3,207 sqft
Price per Sqft $584
MLS Listing ID OC24015005
Sold Date 03/04/24
Style Detached
Bedrooms 4
Full Baths 4
Construction Status Updated/Remodeled
HOA Y/N No
Year Built 1996
Lot Size 9,350 Sqft
Acres 0.2146
Property Description
Welcome to this exquisite residence nestled in The Classics of Coto de Caza, a haven offering tranquility, luxury, and breathtaking 180-degree views of Coto de Caza and the Saddleback mountains. As you enter into this immaculate turnkey home, you are greeted by a grand foyer, boasting soaring ceilings and high windows that bathe the space in natural light, creating an inviting atmosphere that continues throughout the house. The primary suite, your personal retreat, features panoramic views to start your day. Beautifully remodeled, the primary bath includes dual sinks, elegant tile work, and a spacious walk-in closet. In addition, the home provides four large secondary bedrooms which include a versatile bonus room on the lower level with a full bathroom, perfect as an office or a fifth bedroom, and a separate private casita with its own full bath. Every corner of this property whispers elegance, from the high vaulted ceilings to the countless upgrades. The formal dining room, graced with a remodeled dual-sided fireplace, opens via a glass door to the private backyard, creating a perfect flow for outdoor living and entertaining. The fully upgraded kitchen is a chef's delight, featuring new cabinets, high-end stainless steel appliances, and contemporary light fixtures. Seamlessly transition into the family room, where a cozy fireplace and views of the lush backyard await. Upstairs, four additional bedrooms and a fully remodeled bathroom offer ample space for family and guests. The private backyard is a true oasis, complete with a fire pit and a built-in grill. Even the garages
Welcome to this exquisite residence nestled in The Classics of Coto de Caza, a haven offering tranquility, luxury, and breathtaking 180-degree views of Coto de Caza and the Saddleback mountains. As you enter into this immaculate turnkey home, you are greeted by a grand foyer, boasting soaring ceilings and high windows that bathe the space in natural light, creating an inviting atmosphere that continues throughout the house. The primary suite, your personal retreat, features panoramic views to start your day. Beautifully remodeled, the primary bath includes dual sinks, elegant tile work, and a spacious walk-in closet. In addition, the home provides four large secondary bedrooms which include a versatile bonus room on the lower level with a full bathroom, perfect as an office or a fifth bedroom, and a separate private casita with its own full bath. Every corner of this property whispers elegance, from the high vaulted ceilings to the countless upgrades. The formal dining room, graced with a remodeled dual-sided fireplace, opens via a glass door to the private backyard, creating a perfect flow for outdoor living and entertaining. The fully upgraded kitchen is a chef's delight, featuring new cabinets, high-end stainless steel appliances, and contemporary light fixtures. Seamlessly transition into the family room, where a cozy fireplace and views of the lush backyard await. Upstairs, four additional bedrooms and a fully remodeled bathroom offer ample space for family and guests. The private backyard is a true oasis, complete with a fire pit and a built-in grill. Even the garages reflect the same quality and attention to detail found throughout the home, featuring epoxy floors, storage racks, and quiet-closing doors. The two-car garage, along with a separate one-car garage, provides plenty of space and extra storage. Offering comfort, style, and functionality, this home unlocks a sought-after lifestyle.
Location
State CA
County Orange
Area Oc - Trabuco Canyon (92679)
Interior
Interior Features Balcony, Pantry, Two Story Ceilings
Cooling Central Forced Air
Flooring Wood
Fireplaces Type FP in Dining Room, FP in Family Room, Fire Pit
Equipment Dishwasher, Disposal, Microwave, Refrigerator, Double Oven, Gas Oven, Gas Stove, Barbecue
Appliance Dishwasher, Disposal, Microwave, Refrigerator, Double Oven, Gas Oven, Gas Stove, Barbecue
Laundry Inside
Exterior
Parking Features Garage - Three Door, Garage Door Opener
Garage Spaces 3.0
Fence Wrought Iron
Utilities Available Cable Available, Electricity Connected, Natural Gas Connected, Phone Available, Sewer Connected, Water Connected
View N/K, Trees/Woods
Total Parking Spaces 3
Building
Lot Description Sprinklers In Front, Sprinklers In Rear
Story 2
Lot Size Range 7500-10889 SF
Sewer Public Sewer
Water Public
Architectural Style Mediterranean/Spanish
Level or Stories 2 Story
Construction Status Updated/Remodeled
Others
Monthly Total Fees $9
Acceptable Financing Cash, Conventional, Submit
Listing Terms Cash, Conventional, Submit
Special Listing Condition Standard
Read Less
Want to know what your home might be worth? Contact us for a FREE valuation!

Our team is ready to help you sell your home for the highest possible price ASAP

Bought with Steve Baker • America's Choice Properties





