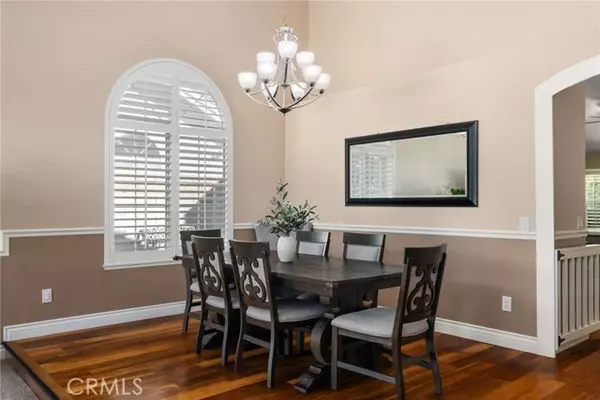$899,000
$889,000
1.1%For more information regarding the value of a property, please contact us for a free consultation.
1574 Evergreen Drive Upland, CA 91784
3 Beds
2 Baths
1,830 SqFt
Key Details
Sold Price $899,000
Property Type Single Family Home
Sub Type Detached
Listing Status Sold
Purchase Type For Sale
Square Footage 1,830 sqft
Price per Sqft $491
MLS Listing ID CV24009265
Sold Date 03/05/24
Style Detached
Bedrooms 3
Full Baths 2
Construction Status Turnkey
HOA Y/N No
Year Built 1988
Lot Size 10,600 Sqft
Acres 0.2433
Property Description
Introducing a charming 3-bedroom, 2-bathroom home nestled in North Upland. This residence offers the perfect blend of comfort and style, with a range of desirable features that make it an ideal for this family home. Upon entering, you'll be greeted by a warm and inviting atmosphere, enhanced by the presence of a beautiful fireplace that serves as a focal point in the family room. The upgraded fireplace comes complete with built-in cabinetry. The primary bedroom features an en-suite bathroom that has been fully remodeled. The kitchen has been tastefully remodeled, showcasing granite countertops that blend seamlessly with the overall design. As you explore further, you'll appreciate the custom front door with keyless entry. Plantation shutters throughout the house, along with new windows, contribute to a harmonious blend of style and functionality. One of the highlights of this property is the inviting pool and spa, offering a delightful oasis to be enjoyed even on cold winter nights. Whether it's the warmth of the fireplace indoors or the spa outdoors, this home is designed for year-round comfort and enjoyment. The 3 car garage with ample storage and side yard with the storage outbuilding are sure to please. You don't want to miss out.
Introducing a charming 3-bedroom, 2-bathroom home nestled in North Upland. This residence offers the perfect blend of comfort and style, with a range of desirable features that make it an ideal for this family home. Upon entering, you'll be greeted by a warm and inviting atmosphere, enhanced by the presence of a beautiful fireplace that serves as a focal point in the family room. The upgraded fireplace comes complete with built-in cabinetry. The primary bedroom features an en-suite bathroom that has been fully remodeled. The kitchen has been tastefully remodeled, showcasing granite countertops that blend seamlessly with the overall design. As you explore further, you'll appreciate the custom front door with keyless entry. Plantation shutters throughout the house, along with new windows, contribute to a harmonious blend of style and functionality. One of the highlights of this property is the inviting pool and spa, offering a delightful oasis to be enjoyed even on cold winter nights. Whether it's the warmth of the fireplace indoors or the spa outdoors, this home is designed for year-round comfort and enjoyment. The 3 car garage with ample storage and side yard with the storage outbuilding are sure to please. You don't want to miss out.
Location
State CA
County San Bernardino
Area Upland (91784)
Interior
Interior Features Recessed Lighting
Cooling Central Forced Air
Flooring Wood
Fireplaces Type Den, Gas
Equipment Disposal
Appliance Disposal
Laundry Laundry Room
Exterior
Parking Features Garage - Two Door
Garage Spaces 3.0
Pool Private
Utilities Available Electricity Connected, Natural Gas Connected, Sewer Connected, Water Connected
View Mountains/Hills
Roof Type Tile/Clay
Total Parking Spaces 3
Building
Lot Description Sidewalks, Landscaped, Sprinklers In Front, Sprinklers In Rear
Story 1
Lot Size Range 7500-10889 SF
Sewer Public Sewer
Water Public
Level or Stories 1 Story
Construction Status Turnkey
Others
Monthly Total Fees $51
Acceptable Financing Cash, Conventional, FHA, Cash To New Loan
Listing Terms Cash, Conventional, FHA, Cash To New Loan
Special Listing Condition Standard
Read Less
Want to know what your home might be worth? Contact us for a FREE valuation!

Our team is ready to help you sell your home for the highest possible price ASAP

Bought with NON LISTED AGENT • NON LISTED OFFICE





