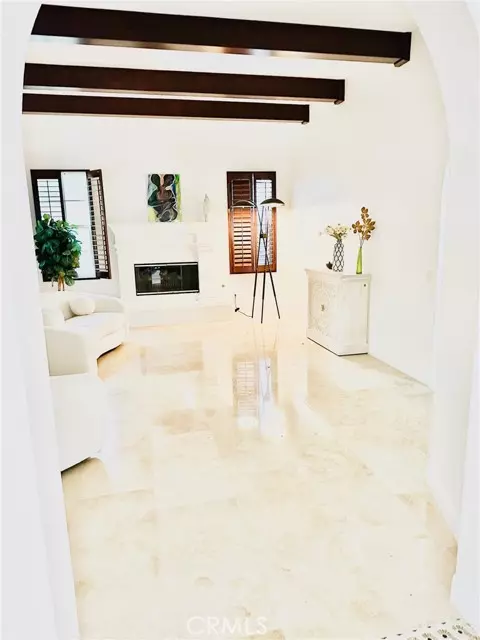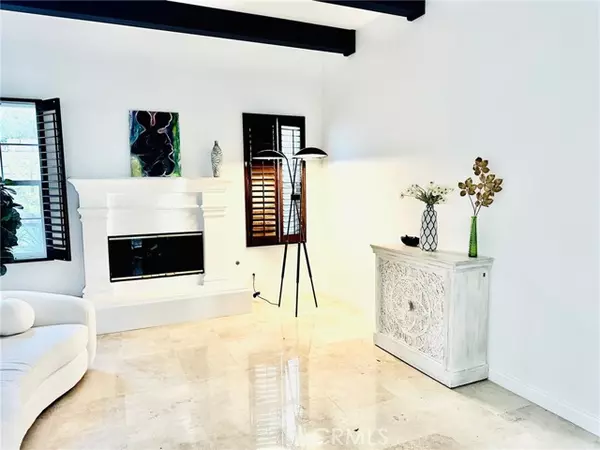$2,415,000
$2,450,000
1.4%For more information regarding the value of a property, please contact us for a free consultation.
14 Wellbrook Place Coto De Caza, CA 92679
4 Beds
3 Baths
4,285 SqFt
Key Details
Sold Price $2,415,000
Property Type Single Family Home
Sub Type Detached
Listing Status Sold
Purchase Type For Sale
Square Footage 4,285 sqft
Price per Sqft $563
MLS Listing ID OC23222993
Sold Date 03/04/24
Style Detached
Bedrooms 4
Full Baths 3
Construction Status Turnkey
HOA Fees $312/mo
HOA Y/N Yes
Year Built 2000
Lot Size 0.293 Acres
Acres 0.293
Property Description
Truly immaculate Spanish Hacienda style estate on large, 12,749 square foot private lot on quiet interior street. This 4285 square foot 2 story floorplan has every amenity a family would want and dream of. 3 bedrooms upstairs with large bonus room that could be a bedroom. Luxurious master suite with walk in closet and a bathroom fit for royalty. Main level has a office/den/bedroom with attached full bathroom. Great curb appeal with Porte Cochere and extensive masonry planters and custom iron gates. Incredible backyard that features outdoor kitchen and fireplace entertainment area, custom pool and spa with child safe fence, and large grass area for the kids to play. Solar installed 5 years ago and is paid for, not leased. Over 150k in recent upgrades and maintenance including fresh indoor pain, new flooring, Milgard windows & doors, new garage door, exterior paint, 2 new ac/furnace units, motorized blinds, new irrigation & lighting front & rear, new iron gates and 10 exterior light fixtures, plus a Tesla Charger 2 in garage.
Truly immaculate Spanish Hacienda style estate on large, 12,749 square foot private lot on quiet interior street. This 4285 square foot 2 story floorplan has every amenity a family would want and dream of. 3 bedrooms upstairs with large bonus room that could be a bedroom. Luxurious master suite with walk in closet and a bathroom fit for royalty. Main level has a office/den/bedroom with attached full bathroom. Great curb appeal with Porte Cochere and extensive masonry planters and custom iron gates. Incredible backyard that features outdoor kitchen and fireplace entertainment area, custom pool and spa with child safe fence, and large grass area for the kids to play. Solar installed 5 years ago and is paid for, not leased. Over 150k in recent upgrades and maintenance including fresh indoor pain, new flooring, Milgard windows & doors, new garage door, exterior paint, 2 new ac/furnace units, motorized blinds, new irrigation & lighting front & rear, new iron gates and 10 exterior light fixtures, plus a Tesla Charger 2 in garage.
Location
State CA
County Orange
Area Oc - Trabuco Canyon (92679)
Interior
Interior Features Balcony, Beamed Ceilings, Granite Counters, Recessed Lighting
Cooling Central Forced Air, Dual
Flooring Carpet, Stone, Wood
Fireplaces Type FP in Family Room, FP in Living Room, Electric, Gas
Equipment Dishwasher, Disposal, Microwave, Refrigerator, Solar Panels, 6 Burner Stove, Double Oven, Gas Stove
Appliance Dishwasher, Disposal, Microwave, Refrigerator, Solar Panels, 6 Burner Stove, Double Oven, Gas Stove
Laundry Laundry Room, Inside
Exterior
Exterior Feature Stucco
Parking Features Tandem, Garage, Garage - Single Door, Garage Door Opener
Garage Spaces 3.0
Pool Below Ground, Private, See Remarks, Heated
Community Features Horse Trails
Complex Features Horse Trails
Utilities Available Cable Connected, Electricity Connected, Natural Gas Connected, Sewer Connected, Water Connected
Roof Type Tile/Clay
Total Parking Spaces 3
Building
Lot Description Curbs, Sidewalks, Landscaped, Sprinklers In Rear
Story 2
Sewer Public Sewer
Water Public
Architectural Style Mediterranean/Spanish, See Remarks
Level or Stories 2 Story
Construction Status Turnkey
Others
Monthly Total Fees $321
Acceptable Financing Cash, Conventional, Lease Option, Cash To New Loan
Listing Terms Cash, Conventional, Lease Option, Cash To New Loan
Special Listing Condition Standard
Read Less
Want to know what your home might be worth? Contact us for a FREE valuation!

Our team is ready to help you sell your home for the highest possible price ASAP

Bought with Donnie Bowen • Re/Max Real Estate Group





