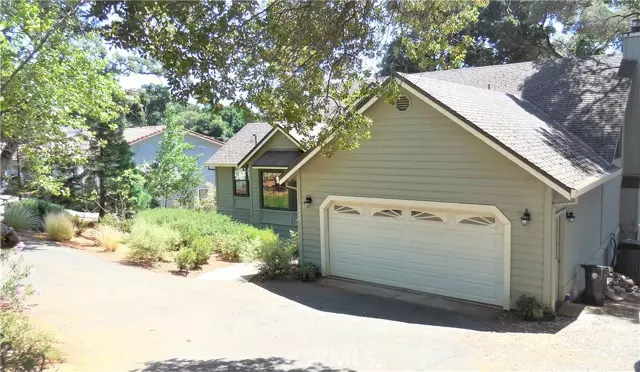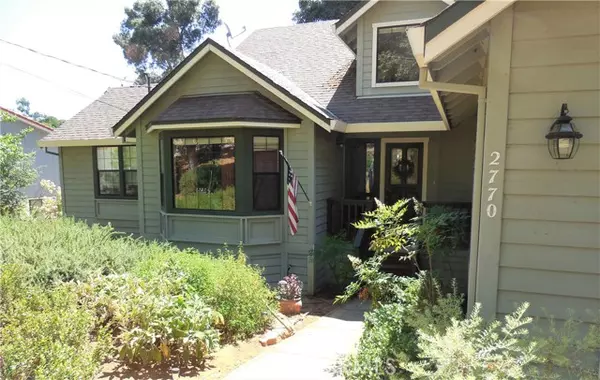$461,000
$475,000
2.9%For more information regarding the value of a property, please contact us for a free consultation.
2770 Greenway Drive Kelseyville, CA 95451
4 Beds
3 Baths
2,397 SqFt
Key Details
Sold Price $461,000
Property Type Single Family Home
Sub Type Detached
Listing Status Sold
Purchase Type For Sale
Square Footage 2,397 sqft
Price per Sqft $192
MLS Listing ID LC23110697
Sold Date 03/08/24
Style Detached
Bedrooms 4
Full Baths 2
Half Baths 1
Construction Status Turnkey
HOA Fees $15/ann
HOA Y/N Yes
Year Built 1990
Lot Size 0.301 Acres
Acres 0.3014
Property Description
Beautiful home in the desirable Buckingham area. Very peaceful setting within this quiet neighborhood yet not to far from the Buckingham boat launch, clubhouse and private beach! Home to include 4 bedrooms, 3 bathrooms, nice sized kitchen, family room and separate living room plus a cozy dining room. Additional room downstairs currently used as the pool table room. Great entertaining deck at back of home leads to a gorgeous backyard with a park like setting.
Beautiful home in the desirable Buckingham area. Very peaceful setting within this quiet neighborhood yet not to far from the Buckingham boat launch, clubhouse and private beach! Home to include 4 bedrooms, 3 bathrooms, nice sized kitchen, family room and separate living room plus a cozy dining room. Additional room downstairs currently used as the pool table room. Great entertaining deck at back of home leads to a gorgeous backyard with a park like setting.
Location
State CA
County Lake
Area Kelseyville (95451)
Zoning R1
Interior
Interior Features Granite Counters, Living Room Deck Attached, Pantry, Recessed Lighting, Sunken Living Room
Heating Electric, Wood
Cooling Central Forced Air, Electric
Flooring Carpet, Laminate, Linoleum/Vinyl
Fireplaces Type FP in Family Room, Wood Stove Insert
Equipment Dishwasher, Disposal, Microwave, Electric Oven, Ice Maker, Vented Exhaust Fan
Appliance Dishwasher, Disposal, Microwave, Electric Oven, Ice Maker, Vented Exhaust Fan
Laundry Laundry Room, Inside
Exterior
Parking Features Garage
Garage Spaces 2.0
Community Features Horse Trails
Complex Features Horse Trails
Utilities Available Electricity Connected, Water Connected
View Mountains/Hills, Trees/Woods
Total Parking Spaces 2
Building
Lot Description National Forest, Landscaped
Story 2
Sewer Conventional Septic
Water Public
Level or Stories 2 Story
Construction Status Turnkey
Others
Monthly Total Fees $387
Acceptable Financing Cash, Cash To New Loan
Listing Terms Cash, Cash To New Loan
Special Listing Condition Standard
Read Less
Want to know what your home might be worth? Contact us for a FREE valuation!

Our team is ready to help you sell your home for the highest possible price ASAP

Bought with Sarah McGrath • RE/MAX Gold Lake County





