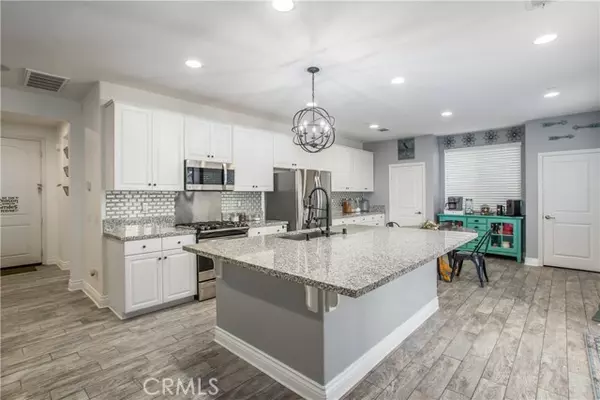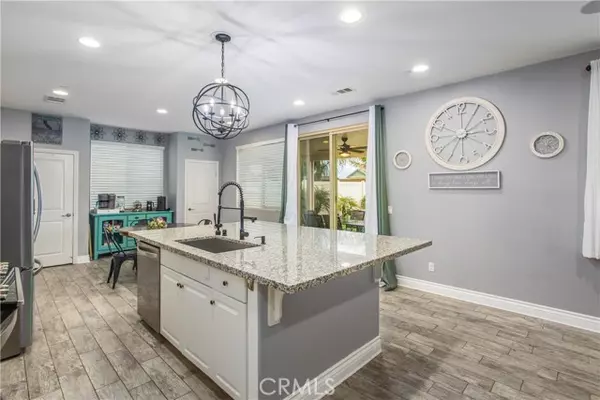$550,000
$550,000
For more information regarding the value of a property, please contact us for a free consultation.
1331 Bannock Street Beaumont, CA 92223
4 Beds
3 Baths
2,116 SqFt
Key Details
Sold Price $550,000
Property Type Condo
Listing Status Sold
Purchase Type For Sale
Square Footage 2,116 sqft
Price per Sqft $259
MLS Listing ID EV24028215
Sold Date 03/07/24
Style All Other Attached
Bedrooms 4
Full Baths 3
HOA Fees $134/mo
HOA Y/N Yes
Year Built 2015
Lot Size 6,534 Sqft
Acres 0.15
Property Description
This home offers upgraded gray wood tile flooring down stairs, and wood like laminate upstairs wthat is vohesive and offers a clean No carpet look! white kitchen cabinets and a grey granite counter tops with an oversized center island for all your entertainment needs. This home is MOVE IN READY with all of desirable trendy inserts through out. Sale includes, whole in house air fan, water softener, installed epoxy in garage additional shelving in the garage as well. washer and dryer included! surround sound in living room with sub-woofer, and 2 bathroom countertops that have been upgraded Back yard and front yard are landscaped with lush green grass and installed sprinkler system and a full length alumawood patio cover!. The Front of house has a nice sit in porch to decorate and enjoy a mountain view! Oh, did I mention the alarm system is included as well ? Open concept!!! YOU WILL LOVE THIS ONE
This home offers upgraded gray wood tile flooring down stairs, and wood like laminate upstairs wthat is vohesive and offers a clean No carpet look! white kitchen cabinets and a grey granite counter tops with an oversized center island for all your entertainment needs. This home is MOVE IN READY with all of desirable trendy inserts through out. Sale includes, whole in house air fan, water softener, installed epoxy in garage additional shelving in the garage as well. washer and dryer included! surround sound in living room with sub-woofer, and 2 bathroom countertops that have been upgraded Back yard and front yard are landscaped with lush green grass and installed sprinkler system and a full length alumawood patio cover!. The Front of house has a nice sit in porch to decorate and enjoy a mountain view! Oh, did I mention the alarm system is included as well ? Open concept!!! YOU WILL LOVE THIS ONE
Location
State CA
County Riverside
Area Riv Cty-Beaumont (92223)
Interior
Cooling Central Forced Air
Laundry Laundry Room, Inside
Exterior
Garage Spaces 2.0
Pool Community/Common, Private, Association
View Mountains/Hills
Total Parking Spaces 2
Building
Lot Description Curbs
Story 2
Lot Size Range 4000-7499 SF
Sewer Public Sewer
Water Public
Level or Stories 2 Story
Others
Monthly Total Fees $323
Acceptable Financing Cash, Conventional, FHA, Land Contract, VA, Submit
Listing Terms Cash, Conventional, FHA, Land Contract, VA, Submit
Special Listing Condition Standard
Read Less
Want to know what your home might be worth? Contact us for a FREE valuation!

Our team is ready to help you sell your home for the highest possible price ASAP

Bought with DAVID FENN • FENN REAL ESTATE, INC.





