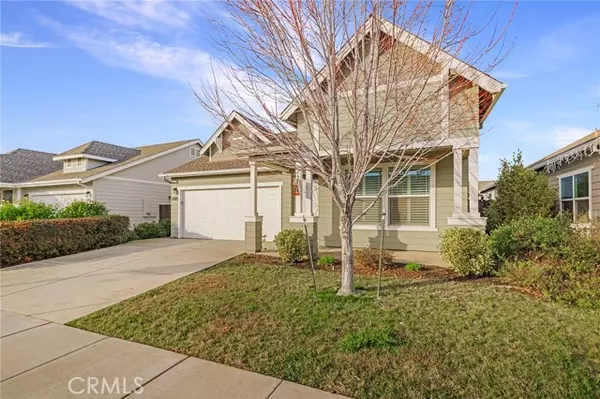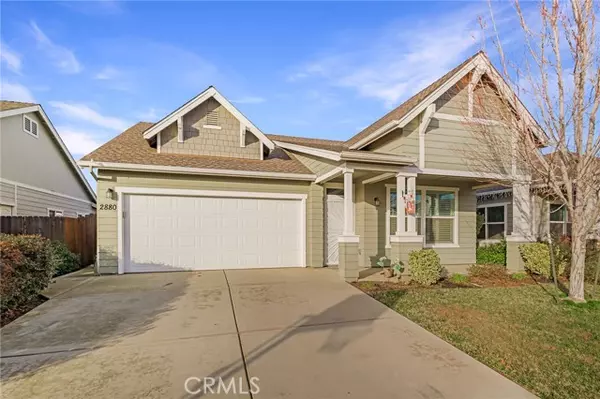$440,000
$439,900
For more information regarding the value of a property, please contact us for a free consultation.
2880 Eaton Road Chico, CA 95973
3 Beds
2 Baths
1,543 SqFt
Key Details
Sold Price $440,000
Property Type Single Family Home
Sub Type Detached
Listing Status Sold
Purchase Type For Sale
Square Footage 1,543 sqft
Price per Sqft $285
MLS Listing ID SN24015769
Sold Date 03/09/24
Style Detached
Bedrooms 3
Full Baths 2
Construction Status Turnkey
HOA Y/N No
Year Built 2015
Lot Size 4,792 Sqft
Acres 0.11
Property Description
Welcome to this move-in ready home in Sycamore Glen! This 2015 home is ready for a new owner! The covered front porch welcomes you and your guests into the home. This home offers a living room and a family room. The front room has new carpet, paint and plantation shutters. The open floor plan kitchen overlooks the living room. The kitchen offers granite counters, stainless appliances, 7ft. breakfast bar, island, 20X20 tiled floors and double door pantry closet. The living room has new carpet, paint and overlooks the backyard and concrete patio. The primary bedroom offers vaulted ceilings, slider to the concrete patio and recessed lighting. The primary bath offers an oversized tub/shower combination, granite counters, dual sink vanity, walk in closet and separated toilet room. The guest bedrooms are spacious and the guest bath offers granite counters and tub/shower combination. The laundry room offers cabinets above the newer washer and dryer which are included in the sale. Low maintenance backyard! You can't beat the location of this desirable neighborhood, you're close to schools, shopping, bike trails, Wildwood Park and the gate to Bidwell Park!
Welcome to this move-in ready home in Sycamore Glen! This 2015 home is ready for a new owner! The covered front porch welcomes you and your guests into the home. This home offers a living room and a family room. The front room has new carpet, paint and plantation shutters. The open floor plan kitchen overlooks the living room. The kitchen offers granite counters, stainless appliances, 7ft. breakfast bar, island, 20X20 tiled floors and double door pantry closet. The living room has new carpet, paint and overlooks the backyard and concrete patio. The primary bedroom offers vaulted ceilings, slider to the concrete patio and recessed lighting. The primary bath offers an oversized tub/shower combination, granite counters, dual sink vanity, walk in closet and separated toilet room. The guest bedrooms are spacious and the guest bath offers granite counters and tub/shower combination. The laundry room offers cabinets above the newer washer and dryer which are included in the sale. Low maintenance backyard! You can't beat the location of this desirable neighborhood, you're close to schools, shopping, bike trails, Wildwood Park and the gate to Bidwell Park!
Location
State CA
County Butte
Area Chico (95973)
Zoning R1
Interior
Interior Features Granite Counters, Pantry, Recessed Lighting
Cooling Central Forced Air
Flooring Carpet, Tile
Equipment Dishwasher, Disposal, Dryer, Microwave, Refrigerator, Washer, Gas Oven, Gas Range
Appliance Dishwasher, Disposal, Dryer, Microwave, Refrigerator, Washer, Gas Oven, Gas Range
Laundry Laundry Room
Exterior
Garage Spaces 2.0
Fence Wood
Utilities Available Electricity Connected, Natural Gas Connected, Water Connected
View Neighborhood
Roof Type Composition
Total Parking Spaces 4
Building
Lot Description National Forest, Landscaped
Story 1
Lot Size Range 4000-7499 SF
Sewer Public Sewer
Water Public
Architectural Style Contemporary
Level or Stories 1 Story
Construction Status Turnkey
Others
Acceptable Financing Cash To New Loan
Listing Terms Cash To New Loan
Special Listing Condition Standard
Read Less
Want to know what your home might be worth? Contact us for a FREE valuation!

Our team is ready to help you sell your home for the highest possible price ASAP

Bought with NON LISTED AGENT • NON LISTED OFFICE





