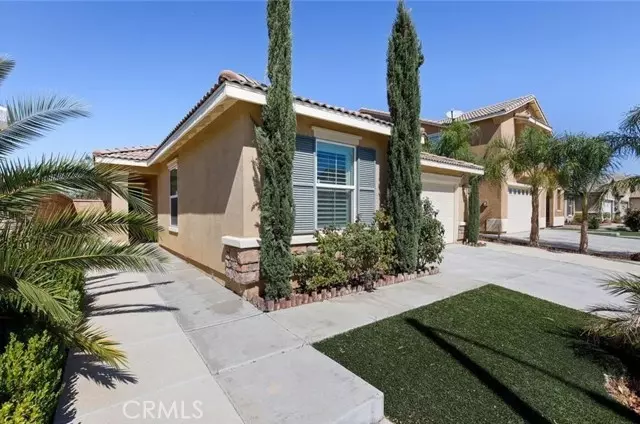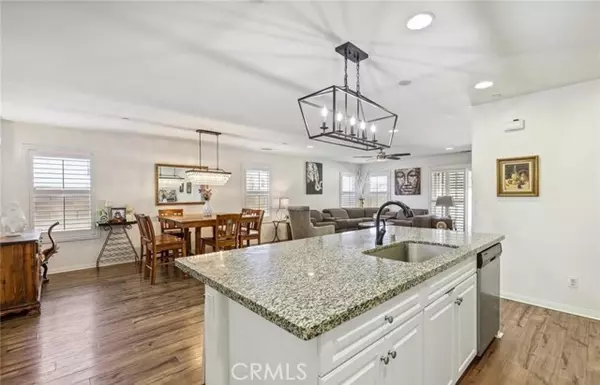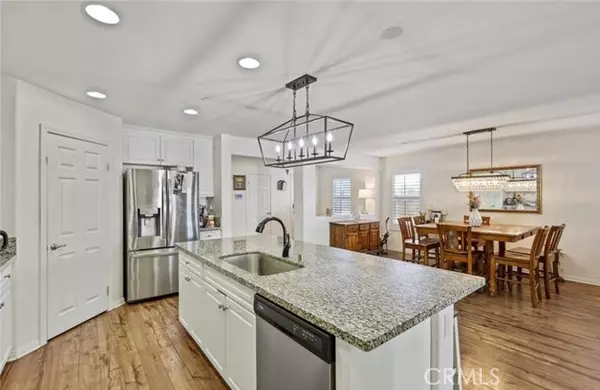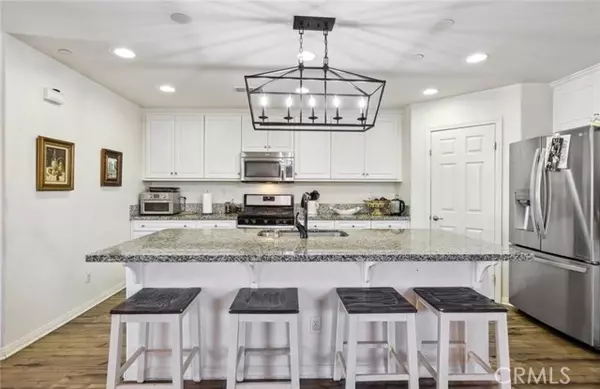$530,000
$530,000
For more information regarding the value of a property, please contact us for a free consultation.
3390 Appalachian Drive Perris, CA 92570
4 Beds
2 Baths
2,134 SqFt
Key Details
Sold Price $530,000
Property Type Single Family Home
Sub Type Detached
Listing Status Sold
Purchase Type For Sale
Square Footage 2,134 sqft
Price per Sqft $248
MLS Listing ID OC24035745
Sold Date 03/11/24
Style Detached
Bedrooms 4
Full Baths 2
HOA Y/N No
Year Built 2015
Lot Size 6,534 Sqft
Acres 0.15
Property Description
Relax into luxury with this tuscan-style 4 bedroom, 2 bathroom ranch home near Canyon Lake and the 215 freeway. Highlights: Solar Panels (Completely Paid Off), Granite Countertops, Laminate Flooring. This home features neutral stucco on the exterior with decorative shutters and a beautiful, low maintenance yard. Follow the fence line to the front door for a private entry feel. As you enter the home, you will be greeted by natural light and an open floor plan. Below your feet is laminate flooring in a warm, faux wood color. You can see the spacious living and dining room through the decorative pass-through as the entry opens to the hall and kitchen. The kitchen features a large island with granite countertops throughout and a modern light fixture. Classic white cabinetry, stainless steel appliances, and a walk-in pantry. With clear sight lines to the living and dining areas, you can easily entertain family and friends while preparing home-cooked meals or opening that bottle of wine youve been waiting to try. Retreat to the fully paved backyard with covered patio, adorned by trees and landscaping or enjoy some privacy in the den. After a long day, retreat to the master bedroom, featuring a spacious en-suite. Featuring dual sinks, walk-in shower, and large bath tub, this bathroom is an owners oasis! This home also features a small laundry room with an entrance to a two-car garage. No HOA, close to Perris Union High, and just a short commute to the 215 highway.
Relax into luxury with this tuscan-style 4 bedroom, 2 bathroom ranch home near Canyon Lake and the 215 freeway. Highlights: Solar Panels (Completely Paid Off), Granite Countertops, Laminate Flooring. This home features neutral stucco on the exterior with decorative shutters and a beautiful, low maintenance yard. Follow the fence line to the front door for a private entry feel. As you enter the home, you will be greeted by natural light and an open floor plan. Below your feet is laminate flooring in a warm, faux wood color. You can see the spacious living and dining room through the decorative pass-through as the entry opens to the hall and kitchen. The kitchen features a large island with granite countertops throughout and a modern light fixture. Classic white cabinetry, stainless steel appliances, and a walk-in pantry. With clear sight lines to the living and dining areas, you can easily entertain family and friends while preparing home-cooked meals or opening that bottle of wine youve been waiting to try. Retreat to the fully paved backyard with covered patio, adorned by trees and landscaping or enjoy some privacy in the den. After a long day, retreat to the master bedroom, featuring a spacious en-suite. Featuring dual sinks, walk-in shower, and large bath tub, this bathroom is an owners oasis! This home also features a small laundry room with an entrance to a two-car garage. No HOA, close to Perris Union High, and just a short commute to the 215 highway.
Location
State CA
County Riverside
Area Riv Cty-Perris (92570)
Interior
Interior Features Granite Counters
Cooling Central Forced Air
Flooring Linoleum/Vinyl
Equipment Gas Oven, Gas Range
Appliance Gas Oven, Gas Range
Laundry Laundry Room, Inside
Exterior
Parking Features Garage - Two Door
Garage Spaces 2.0
Utilities Available Cable Available, Electricity Connected, Natural Gas Connected, Phone Available, Underground Utilities, Sewer Connected, Water Connected
Roof Type Spanish Tile
Total Parking Spaces 2
Building
Lot Description Sidewalks
Story 1
Lot Size Range 4000-7499 SF
Sewer Public Sewer
Water Public
Level or Stories 1 Story
Others
Monthly Total Fees $189
Acceptable Financing Cash, Conventional, FHA, VA
Listing Terms Cash, Conventional, FHA, VA
Special Listing Condition NOD Filed/Foreclosure Pnd
Read Less
Want to know what your home might be worth? Contact us for a FREE valuation!

Our team is ready to help you sell your home for the highest possible price ASAP

Bought with Gigi Hernandez • Authentic Partners





