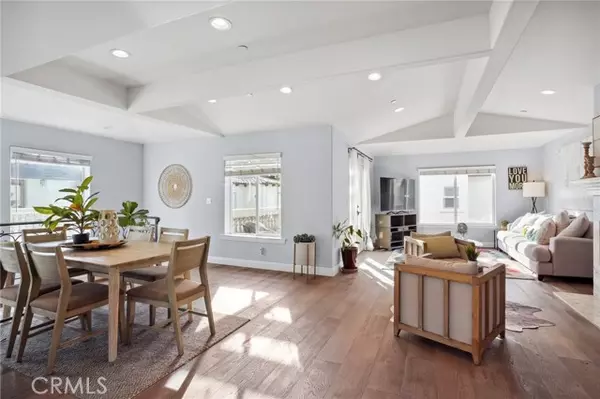$1,995,000
$1,995,000
For more information regarding the value of a property, please contact us for a free consultation.
619 1st Place Hermosa Beach, CA 90254
4 Beds
4 Baths
2,344 SqFt
Key Details
Sold Price $1,995,000
Property Type Townhouse
Sub Type Townhome
Listing Status Sold
Purchase Type For Sale
Square Footage 2,344 sqft
Price per Sqft $851
MLS Listing ID SB24022988
Sold Date 03/13/24
Style Townhome
Bedrooms 4
Full Baths 3
Half Baths 1
Construction Status Repairs Cosmetic,Updated/Remodeled
HOA Fees $500/mo
HOA Y/N Yes
Year Built 2001
Lot Size 0.520 Acres
Acres 0.5203
Property Description
Live amongst chic elegance in this beautifully updated townhome within the desirable city of Hermosa Beach. This 4 bedroom | 3.5 bath | 2344 square foot home has been renovated with style and grace. The top level boasts an open floorplan with an on-trend designed kitchen, large dining space, a charming sitting area with a fireplace, as well as a family room. Adjacent to the family room is a private outdoor patio to sip your morning coffee or relax in the evening with a glass of wine. Directly under the main floor, you will find three bedrooms (on the same level): a large primary bedroom with a cozy fireplace and a sophisticated en-suite bathroom and two more bedrooms that share a completely renovated bathroom. The bottom floor is where you will find the fourth bedroom and living space with an updated 3/4 bathroom. This area is versatile and could be used as an office, workout area, or possibly a mother | mother-in-law suite. Let's not forget the rooftop deck. Entertain with a bbq and cocktails on the rooftop while admiring distant ocean views! This townhome has a private 2-car garage with direct access to the bottom level. Enjoy all of the following custom upgrades: new flooring, brand new carpet in three bedrooms, soft close cabinet doors with gold hardware, farm style kitchen sink, tile work around fireplaces and entryway floor, wood cabinetry in the powder upstairs bathroom, newer ceiling fans in bedrooms, full house water filtration system, alkaline water in the kitchen, and Tesla charger in the garage.
Live amongst chic elegance in this beautifully updated townhome within the desirable city of Hermosa Beach. This 4 bedroom | 3.5 bath | 2344 square foot home has been renovated with style and grace. The top level boasts an open floorplan with an on-trend designed kitchen, large dining space, a charming sitting area with a fireplace, as well as a family room. Adjacent to the family room is a private outdoor patio to sip your morning coffee or relax in the evening with a glass of wine. Directly under the main floor, you will find three bedrooms (on the same level): a large primary bedroom with a cozy fireplace and a sophisticated en-suite bathroom and two more bedrooms that share a completely renovated bathroom. The bottom floor is where you will find the fourth bedroom and living space with an updated 3/4 bathroom. This area is versatile and could be used as an office, workout area, or possibly a mother | mother-in-law suite. Let's not forget the rooftop deck. Entertain with a bbq and cocktails on the rooftop while admiring distant ocean views! This townhome has a private 2-car garage with direct access to the bottom level. Enjoy all of the following custom upgrades: new flooring, brand new carpet in three bedrooms, soft close cabinet doors with gold hardware, farm style kitchen sink, tile work around fireplaces and entryway floor, wood cabinetry in the powder upstairs bathroom, newer ceiling fans in bedrooms, full house water filtration system, alkaline water in the kitchen, and Tesla charger in the garage.
Location
State CA
County Los Angeles
Area Hermosa Beach (90254)
Zoning HBM*
Interior
Interior Features Living Room Deck Attached
Flooring Wood
Fireplaces Type FP in Living Room
Equipment Dishwasher, Disposal, Dryer, Microwave, Refrigerator, Washer, 6 Burner Stove, Convection Oven, Gas & Electric Range, Gas Stove, Ice Maker, Water Line to Refr, Water Purifier
Appliance Dishwasher, Disposal, Dryer, Microwave, Refrigerator, Washer, 6 Burner Stove, Convection Oven, Gas & Electric Range, Gas Stove, Ice Maker, Water Line to Refr, Water Purifier
Laundry Laundry Room
Exterior
Garage Spaces 2.0
Utilities Available Cable Connected, Electricity Connected, Natural Gas Connected, Water Connected
View Peek-A-Boo
Total Parking Spaces 2
Building
Lot Description Sidewalks
Story 4
Sewer Public Sewer
Water Public
Architectural Style See Remarks
Level or Stories 3 Story
Construction Status Repairs Cosmetic,Updated/Remodeled
Others
Monthly Total Fees $500
Acceptable Financing Cash To New Loan
Listing Terms Cash To New Loan
Special Listing Condition Standard
Read Less
Want to know what your home might be worth? Contact us for a FREE valuation!

Our team is ready to help you sell your home for the highest possible price ASAP

Bought with Brittney Austin • Vista Sotheby’s International Realty





