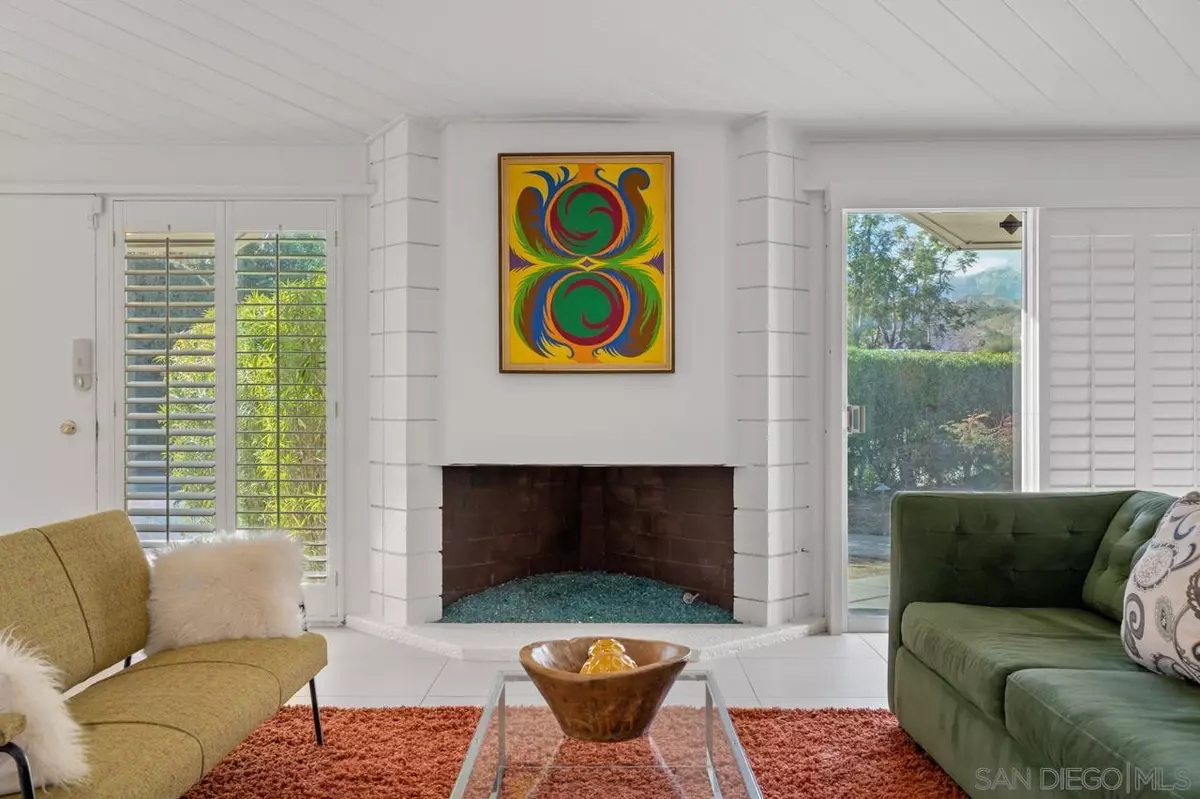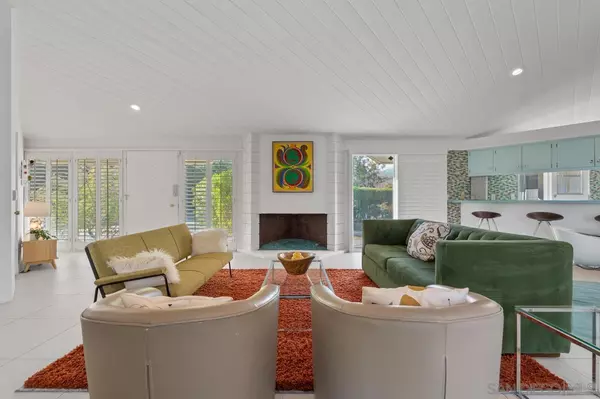$506,000
$499,000
1.4%For more information regarding the value of a property, please contact us for a free consultation.
37800 Da Vall #28 Rancho Mirage, CA 92270
2 Beds
2 Baths
1,400 SqFt
Key Details
Sold Price $506,000
Property Type Single Family Home
Sub Type Patio/Garden
Listing Status Sold
Purchase Type For Sale
Square Footage 1,400 sqft
Price per Sqft $361
MLS Listing ID 240002706
Sold Date 03/13/24
Style All Other Attached
Bedrooms 2
Full Baths 2
HOA Fees $710/mo
HOA Y/N Yes
Year Built 1960
Property Description
Modernism Defined. Back on market through no fault of property or seller. Rarely available unit in Da Vaal Estates. This piece of architectural history was designed by Val Powelson, AIA and built by Robert Marx; son of Gunmo Marx. This exceptional residence, on the Rancho Mirage Register of Historic Resources features dual primary suites situated on opposite sides of the spacious common areas. Bathed in natural light, vaulted ceilings and clerestory windows create a spacious open sensibility. The x-shaped building configuration allows ultimate privacy, since no living areas share common walls. Enjoy mountain and palm tree views from every window. Within view, the year-round heated pool and spa are just steps away and allow easy access to the benefits of outdoor living in the desert. Private outdoor areas create space for dining, lounging, sunbathing, or just to take in the beauty of the Coachella Valley. The kitchen retains mid-century vibes; updated with stainless steel appliances. The unit features separate laundry and storage. Conveniently located near the Tamarisk Country Club. The entire complex is under Mills Act tax treatment. HOA fees cover property taxes, building and earthquake insurance, roof, exterior structure and painting, landscaping, water, garbage, pool and spa heating and maintenance. Da Vaal Estates is a stock cooperative with only 20 units in the complex.
Location
State CA
County Riverside
Area Riv Cty-Rancho Mirage (92270)
Building/Complex Name Da Vaal Estates
Rooms
Family Room 18x16
Master Bedroom 16x14
Bedroom 2 13x12
Living Room 18x16
Dining Room 12x15
Kitchen 10x13
Interior
Interior Features Bar, Cathedral-Vaulted Ceiling
Heating Natural Gas
Cooling Central Forced Air
Flooring Tile
Fireplaces Number 1
Fireplaces Type FP in Living Room, Gas
Equipment Dishwasher, Disposal, Dryer, Microwave, Gas Range
Appliance Dishwasher, Disposal, Dryer, Microwave, Gas Range
Laundry Laundry Room
Exterior
Exterior Feature Stucco
Parking Features None Known
Pool Community/Common, Heated
Community Features Pool, Spa/Hot Tub
Complex Features Pool, Spa/Hot Tub
View Mountains/Hills, Pool
Roof Type Rolled/Hot Mop
Building
Story 1
Lot Size Range 2+ to 4 AC
Sewer Sewer Connected
Water Public
Architectural Style Modern
Level or Stories 1 Story
Others
Ownership Condominium,Coop
Monthly Total Fees $710
Acceptable Financing Cash
Listing Terms Cash
Read Less
Want to know what your home might be worth? Contact us for a FREE valuation!

Our team is ready to help you sell your home for the highest possible price ASAP

Bought with Mick Frasca • Compass





