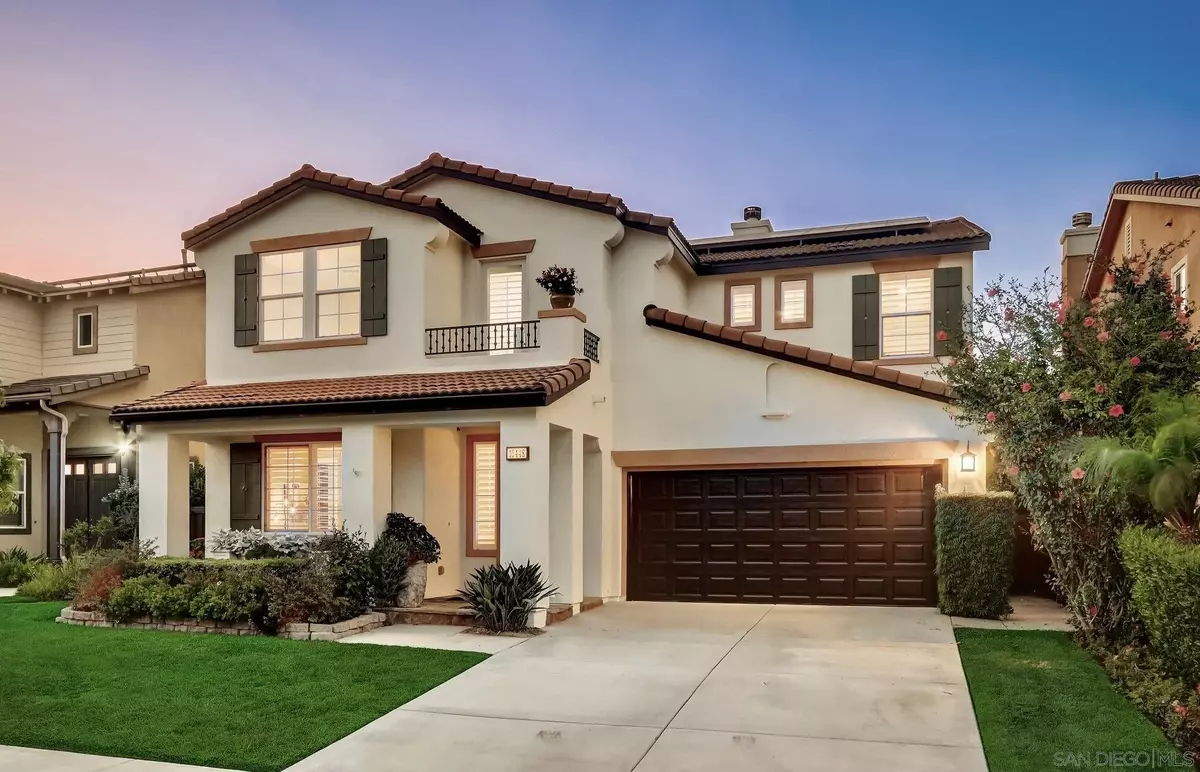$2,060,000
$1,950,000
5.6%For more information regarding the value of a property, please contact us for a free consultation.
10448 Richard Road San Diego, CA 92127
5 Beds
5 Baths
3,002 SqFt
Key Details
Sold Price $2,060,000
Property Type Single Family Home
Sub Type Detached
Listing Status Sold
Purchase Type For Sale
Square Footage 3,002 sqft
Price per Sqft $686
Subdivision Rancho Bernardo
MLS Listing ID 240003519
Sold Date 03/14/24
Style Detached
Bedrooms 5
Full Baths 4
Half Baths 1
HOA Fees $95/mo
HOA Y/N Yes
Year Built 2008
Lot Size 5,431 Sqft
Acres 0.13
Property Description
Experience luxurious living in this 4S Ranch Dream Home! Quality and design reflected in every detail of this stunning home! Premium and quiet location with 5 bedrooms, 4 1/2 baths and peak mountain views. Designed for entertaining, relaxing or dining al fresco, the spacious and beautifully landscaped backyard features a built-in bbq with bar seating, fireplace, spa, numerous fruit trees and bushes plus assorted herbs and vegetables. New interior and exterior paint and carpet have just been added. Additionally, owned solar system, whole house fan, dual zoned HVAC, plantation shutters, crown molding, wainscoting travertine flooring, ceiling fans and recessed lighting were added throughout the home. Desirable downstairs bedroom with lvp flooring and an en-suite full bathroom with floating vanity, walk-in shower and gorgeous porcelain tile adds an additional 200sq. ft. Grand gourmet kitchen with granite countertops, island, bar seating, stainless steel appliances, hot water dispenser and opens to the family room with fireplace and media center. The primary suite will spoil you, it is spacious and includes a huge walk-in closet with custom organizers, spa-like bathroom with dual sinks, vanity, tub and walk-in shower. Three generously-sized secondary bedrooms are just down the hall, all with walk-in closets equipped with custom organizers, 2 of the bedrooms have en-suite bathrooms and 1 has a balcony to take in the views.
Location
State CA
County San Diego
Community Rancho Bernardo
Area Rancho Bernardo (92127)
Zoning R-1:SINGLE
Rooms
Family Room 15x18
Master Bedroom 17x19
Bedroom 2 12x15
Bedroom 3 12x13
Bedroom 4 12x15
Bedroom 5 12x15
Living Room 15x18
Dining Room 12x15
Kitchen 15x24
Interior
Interior Features Attic Fan, Balcony, Bathtub, Built-Ins, Ceiling Fan, Chair Railings, Crown Moldings, High Ceilings (9 Feet+), Kitchen Island, Shower, Storage Space, Wainscoting, Kitchen Open to Family Rm
Heating Natural Gas
Cooling Central Forced Air, Zoned Area(s), Dual, Whole House Fan
Flooring Carpet, Stone, Granite
Fireplaces Number 1
Fireplaces Type FP in Family Room, Fire Pit
Equipment Dishwasher, Disposal, Fire Sprinklers, Garage Door Opener, Microwave, Pool/Spa/Equipment, Range/Oven, Solar Panels, Built In Range, Electric Oven, Grill, Range/Stove Hood, Warmer Oven Drawer, Barbecue, Gas Cooking
Appliance Dishwasher, Disposal, Fire Sprinklers, Garage Door Opener, Microwave, Pool/Spa/Equipment, Range/Oven, Solar Panels, Built In Range, Electric Oven, Grill, Range/Stove Hood, Warmer Oven Drawer, Barbecue, Gas Cooking
Laundry Laundry Room
Exterior
Exterior Feature Wood/Stucco
Parking Features Attached
Garage Spaces 2.0
Fence Gate, Partial
Community Features Playground
Complex Features Playground
View Mountains/Hills
Roof Type Tile/Clay
Total Parking Spaces 4
Building
Story 2
Lot Size Range 4000-7499 SF
Sewer Sewer Connected
Water Meter on Property
Level or Stories 2 Story
Others
Ownership Fee Simple
Monthly Total Fees $600
Acceptable Financing Cash, Conventional
Listing Terms Cash, Conventional
Read Less
Want to know what your home might be worth? Contact us for a FREE valuation!

Our team is ready to help you sell your home for the highest possible price ASAP

Bought with Shivanand Havanagi • Rise Realty





