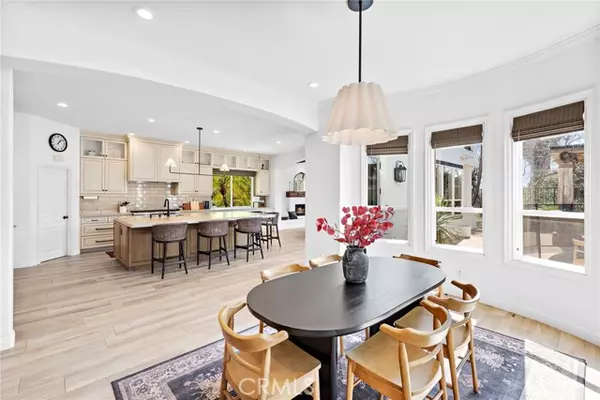$2,960,000
$2,799,000
5.8%For more information regarding the value of a property, please contact us for a free consultation.
31 Sunningdale Coto De Caza, CA 92679
4 Beds
5 Baths
4,236 SqFt
Key Details
Sold Price $2,960,000
Property Type Single Family Home
Sub Type Detached
Listing Status Sold
Purchase Type For Sale
Square Footage 4,236 sqft
Price per Sqft $698
MLS Listing ID LG24036284
Sold Date 03/15/24
Style Detached
Bedrooms 4
Full Baths 4
Half Baths 1
Construction Status Turnkey,Updated/Remodeled
HOA Fees $312/mo
HOA Y/N Yes
Year Built 1998
Lot Size 0.314 Acres
Acres 0.314
Lot Dimensions 127 x 42
Property Description
Welcome home to 31 Sunningdale, nestled in the highly sought-after Southern Hills neighborhood behind the gates of Coto de Caza. Tucked away at the end of a serene cul-de-sac, this remarkable residence sits on an expansive 13,678 sq ft lot, offering a retreat-like setting with picturesque views of lush, tranquil open space. Upon entering, natural light floods the impeccably remodeled interior, accentuating the soaring ceilings and flowing, open layout. The heart of the home, a chef's kitchen, with top-of-the-line appliances, an expansive 10-foot island, and a spacious walk-in pantry, all seamlessly flows to the inviting family room and dining area. Ascend the stairs to uncover a spacious multi purpose loft which is currently set up as a home theater, built-in workstations and a 2nd floor laundry room. The lavish primary suite invites you to unwind with a private balcony offering soothing views, an upgraded en suite bathroom complemented by his and hers walk-in closets, and an adjoining sitting room currently utilized as a home office. Additionally, upstairs is appointed with two more bedrooms, each graced with large balconies and their own meticulously upgraded bathrooms. Embrace the private outdoor oasis boasting a sprawling backyard with a putting green, built-in BBQ/bar, and a lavish pebble tec pool with a cascading waterfall and two captivating fire bowls, complemented by Cabo inspired tiki shade structures. An added bonus are the mature lemon, lime and avocado fruit trees! Additional features abound, such as a main level bedroom boasting a private entrance and en suite
Welcome home to 31 Sunningdale, nestled in the highly sought-after Southern Hills neighborhood behind the gates of Coto de Caza. Tucked away at the end of a serene cul-de-sac, this remarkable residence sits on an expansive 13,678 sq ft lot, offering a retreat-like setting with picturesque views of lush, tranquil open space. Upon entering, natural light floods the impeccably remodeled interior, accentuating the soaring ceilings and flowing, open layout. The heart of the home, a chef's kitchen, with top-of-the-line appliances, an expansive 10-foot island, and a spacious walk-in pantry, all seamlessly flows to the inviting family room and dining area. Ascend the stairs to uncover a spacious multi purpose loft which is currently set up as a home theater, built-in workstations and a 2nd floor laundry room. The lavish primary suite invites you to unwind with a private balcony offering soothing views, an upgraded en suite bathroom complemented by his and hers walk-in closets, and an adjoining sitting room currently utilized as a home office. Additionally, upstairs is appointed with two more bedrooms, each graced with large balconies and their own meticulously upgraded bathrooms. Embrace the private outdoor oasis boasting a sprawling backyard with a putting green, built-in BBQ/bar, and a lavish pebble tec pool with a cascading waterfall and two captivating fire bowls, complemented by Cabo inspired tiki shade structures. An added bonus are the mature lemon, lime and avocado fruit trees! Additional features abound, such as a main level bedroom boasting a private entrance and en suite bath, a living room with expansive sliders seamlessly connecting to the backyard retreat, a convenient guest bath, three cozy fireplaces, new upscale fixtures throughout, new whole house fan to take advantage of the cool Coto nights, sonos system inside and out, leased solar for energy efficiency, and 220 Volt EV charging for your eco-friendly lifestyle. Coto de Caza stands out as one of Southern California's premier gated communities, offering round-the-clock security amidst sprawling natural trails perfect for hiking, biking, and equestrian pursuits. Within this esteemed locale, residents benefit from access to parks, sports courts, and a plethora of recreational amenities. The renowned Coto de Caza Golf & Racquet Club caters to diverse preferences with membership options spanning social, tennis, and premier golfing on two championship 18-hole courses.
Location
State CA
County Orange
Area Oc - Trabuco Canyon (92679)
Interior
Interior Features Balcony, Beamed Ceilings, Copper Plumbing Partial, Dry Bar, Pantry, Recessed Lighting, Stone Counters
Heating Natural Gas
Cooling Central Forced Air, Electric
Flooring Carpet, Linoleum/Vinyl, Tile
Fireplaces Type FP in Family Room, FP in Living Room, Bonus Room
Equipment Dishwasher, Disposal, Microwave, Refrigerator, 6 Burner Stove, Double Oven, Electric Oven, Freezer, Gas Stove, Self Cleaning Oven, Barbecue, Water Line to Refr
Appliance Dishwasher, Disposal, Microwave, Refrigerator, 6 Burner Stove, Double Oven, Electric Oven, Freezer, Gas Stove, Self Cleaning Oven, Barbecue, Water Line to Refr
Laundry Laundry Room
Exterior
Exterior Feature Stucco, Concrete
Parking Features Direct Garage Access, Garage - Single Door, Garage - Two Door, Garage Door Opener
Garage Spaces 3.0
Fence Wrought Iron
Pool Below Ground, Private, See Remarks, Heated, Fenced, Pebble
Community Features Horse Trails
Complex Features Horse Trails
Utilities Available Electricity Connected, Natural Gas Connected, Underground Utilities, Sewer Connected, Water Connected
View Mountains/Hills, Neighborhood, Trees/Woods
Roof Type Tile/Clay
Total Parking Spaces 3
Building
Lot Description Cul-De-Sac, Sidewalks, Landscaped
Story 2
Sewer Public Sewer
Water Public
Architectural Style Contemporary
Level or Stories 2 Story
Construction Status Turnkey,Updated/Remodeled
Others
Monthly Total Fees $322
Acceptable Financing Cash, Cash To Existing Loan, Cash To New Loan
Listing Terms Cash, Cash To Existing Loan, Cash To New Loan
Special Listing Condition Standard
Read Less
Want to know what your home might be worth? Contact us for a FREE valuation!

Our team is ready to help you sell your home for the highest possible price ASAP

Bought with Daphne Ding • IRN Realty





