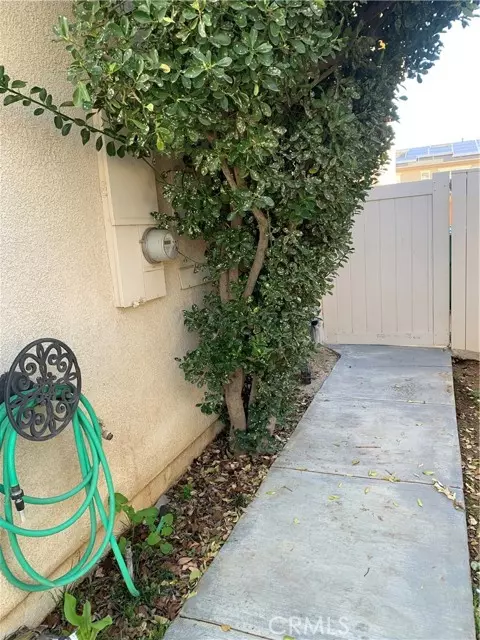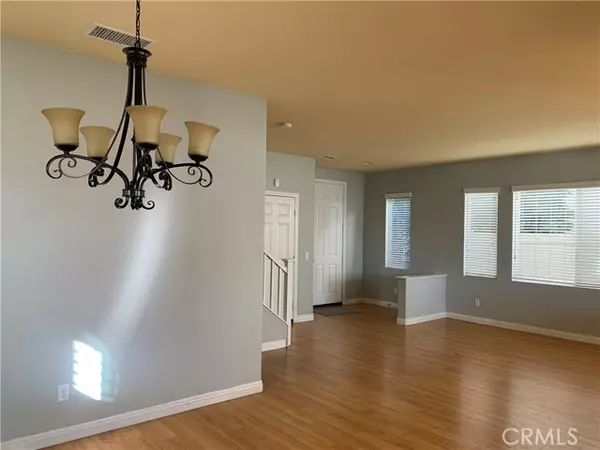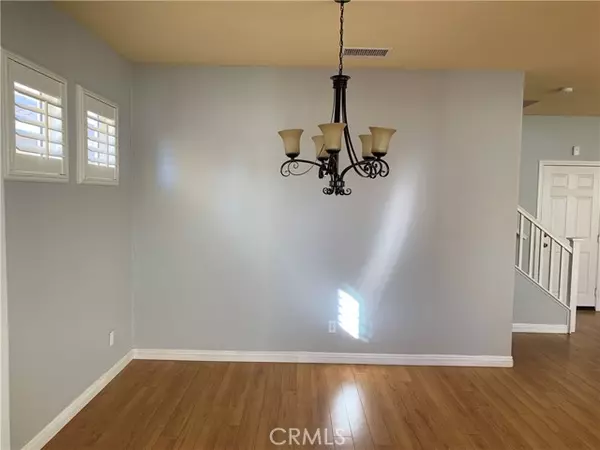$485,000
$479,900
1.1%For more information regarding the value of a property, please contact us for a free consultation.
1323 Burdock Street Beaumont, CA 92223
3 Beds
3 Baths
2,141 SqFt
Key Details
Sold Price $485,000
Property Type Single Family Home
Sub Type Detached
Listing Status Sold
Purchase Type For Sale
Square Footage 2,141 sqft
Price per Sqft $226
MLS Listing ID IV24016689
Sold Date 03/15/24
Style Detached
Bedrooms 3
Full Baths 2
Half Baths 1
HOA Fees $47/mo
HOA Y/N Yes
Year Built 2007
Lot Size 3,485 Sqft
Acres 0.08
Property Description
This stunning two-story home in the charming city of Beaumont features 3 spacious bedrooms, 2 full bathrooms, and a convenient half bath downstairs for guests. The second floor boasts a versatile loft area that can be transformed into a cozy family room, play area, or home office. All bedrooms, including the luxurious master suite, are situated upstairs, providing a private and tranquil retreat from the main living spaces. The master suite is a true oasis with its expansive walk-in closet, dual sinks, separate soaking tub, and stand-alone shower. The first floor features an open-concept design, seamlessly connecting the living room, dining area, and kitchen. The kitchen is a chef's dream with a large island providing additional counter space and seating. The dining area is anchored by a beautiful fireplace, creating a warm and inviting ambiance. The convenient upstairs laundry room adds to the functionality of this beautifully designed home. Packed with amenities and boasting a prime location, this Beaumont home is the epitome of comfort and convenience.
This stunning two-story home in the charming city of Beaumont features 3 spacious bedrooms, 2 full bathrooms, and a convenient half bath downstairs for guests. The second floor boasts a versatile loft area that can be transformed into a cozy family room, play area, or home office. All bedrooms, including the luxurious master suite, are situated upstairs, providing a private and tranquil retreat from the main living spaces. The master suite is a true oasis with its expansive walk-in closet, dual sinks, separate soaking tub, and stand-alone shower. The first floor features an open-concept design, seamlessly connecting the living room, dining area, and kitchen. The kitchen is a chef's dream with a large island providing additional counter space and seating. The dining area is anchored by a beautiful fireplace, creating a warm and inviting ambiance. The convenient upstairs laundry room adds to the functionality of this beautifully designed home. Packed with amenities and boasting a prime location, this Beaumont home is the epitome of comfort and convenience.
Location
State CA
County Riverside
Area Riv Cty-Beaumont (92223)
Interior
Cooling Central Forced Air
Flooring Laminate
Fireplaces Type FP in Family Room
Equipment Dishwasher, Microwave
Appliance Dishwasher, Microwave
Laundry Laundry Room
Exterior
Garage Spaces 2.0
Total Parking Spaces 2
Building
Lot Description Sidewalks, Sprinklers In Front, Sprinklers In Rear
Story 2
Lot Size Range 1-3999 SF
Sewer Public Sewer
Water Public
Level or Stories 2 Story
Others
Monthly Total Fees $250
Acceptable Financing Cash, Conventional, FHA, Submit
Listing Terms Cash, Conventional, FHA, Submit
Special Listing Condition Standard
Read Less
Want to know what your home might be worth? Contact us for a FREE valuation!

Our team is ready to help you sell your home for the highest possible price ASAP

Bought with BRANDON GREENE • Berkshire Hathaway Homeservices California Realty





