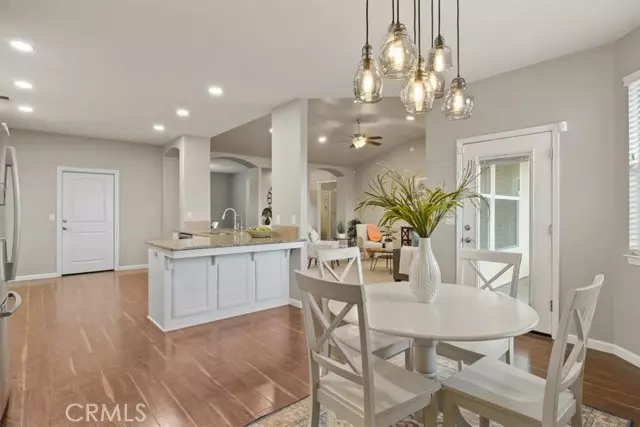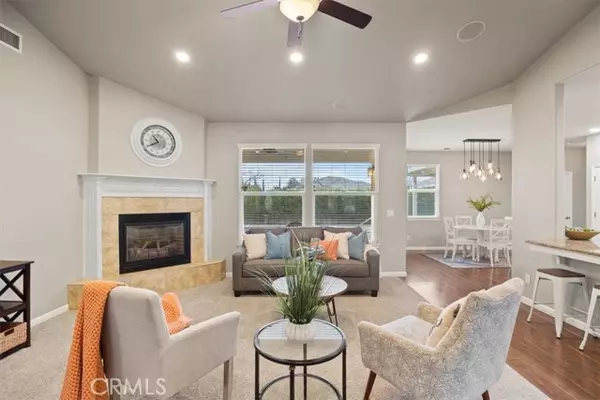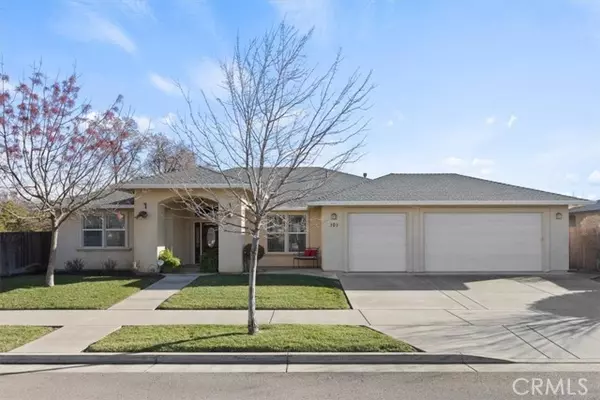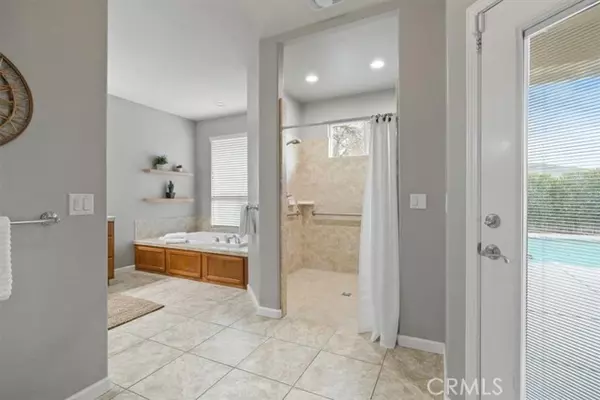$700,000
$719,000
2.6%For more information regarding the value of a property, please contact us for a free consultation.
101 Degarmo Drive Chico, CA 95973
4 Beds
3 Baths
2,492 SqFt
Key Details
Sold Price $700,000
Property Type Single Family Home
Sub Type Detached
Listing Status Sold
Purchase Type For Sale
Square Footage 2,492 sqft
Price per Sqft $280
MLS Listing ID SN24004039
Sold Date 03/15/24
Style Detached
Bedrooms 4
Full Baths 2
Half Baths 1
HOA Y/N No
Year Built 2009
Lot Size 8,276 Sqft
Acres 0.19
Property Description
Welcome to Your Dream Oasis! Discover luxury living in this exquisite 4-bedroom, 2 1/2-bathroom home. This residence boasts a thoughtfully designed open floor plan, creating a seamless flow throughout the living spaces. The versatility of a formal dining room or office space ensures your home meets the unique demands of your lifestyle. Privacy is paramount with a well-planned split floor plan, providing separate wings for restful retreats. The master suite is a sanctuary of relaxation, featuring a generous walk-in closet, a spa-like walk-in shower, and an indulgent soaking tub. Step outside into your private paradisean inviting pool awaits, offering the perfect escape for warm days and tranquil evenings. With a 3-car garage, there's ample space for your vehicles and additional storage. This home is not just a residence; it's a statement of style, sophistication, and comfort. Don't miss the chance to make it yours. Schedule a tour today and step into a world of elegance and convenience!
Welcome to Your Dream Oasis! Discover luxury living in this exquisite 4-bedroom, 2 1/2-bathroom home. This residence boasts a thoughtfully designed open floor plan, creating a seamless flow throughout the living spaces. The versatility of a formal dining room or office space ensures your home meets the unique demands of your lifestyle. Privacy is paramount with a well-planned split floor plan, providing separate wings for restful retreats. The master suite is a sanctuary of relaxation, featuring a generous walk-in closet, a spa-like walk-in shower, and an indulgent soaking tub. Step outside into your private paradisean inviting pool awaits, offering the perfect escape for warm days and tranquil evenings. With a 3-car garage, there's ample space for your vehicles and additional storage. This home is not just a residence; it's a statement of style, sophistication, and comfort. Don't miss the chance to make it yours. Schedule a tour today and step into a world of elegance and convenience!
Location
State CA
County Butte
Area Chico (95973)
Interior
Interior Features Granite Counters, Pantry, Tile Counters
Cooling Central Forced Air
Flooring Carpet, Laminate, Tile
Fireplaces Type FP in Living Room, Gas
Equipment Dishwasher, Disposal, Dryer, Microwave, Washer, Gas Stove, Ice Maker, Self Cleaning Oven
Appliance Dishwasher, Disposal, Dryer, Microwave, Washer, Gas Stove, Ice Maker, Self Cleaning Oven
Laundry Laundry Room, Inside
Exterior
Exterior Feature Stucco
Parking Features Garage - Two Door, Garage Door Opener
Garage Spaces 3.0
Fence Wood
Pool Below Ground, Private, Gunite
Utilities Available Electricity Connected, Natural Gas Connected, Sewer Connected, Water Connected
View Neighborhood
Roof Type Composition
Total Parking Spaces 3
Building
Lot Description Sidewalks, Landscaped
Story 1
Lot Size Range 7500-10889 SF
Sewer Public Sewer
Water Public
Architectural Style Contemporary
Level or Stories 1 Story
Others
Acceptable Financing Submit
Listing Terms Submit
Read Less
Want to know what your home might be worth? Contact us for a FREE valuation!

Our team is ready to help you sell your home for the highest possible price ASAP

Bought with Traci Cooper • eXp Realty of California, Inc.





