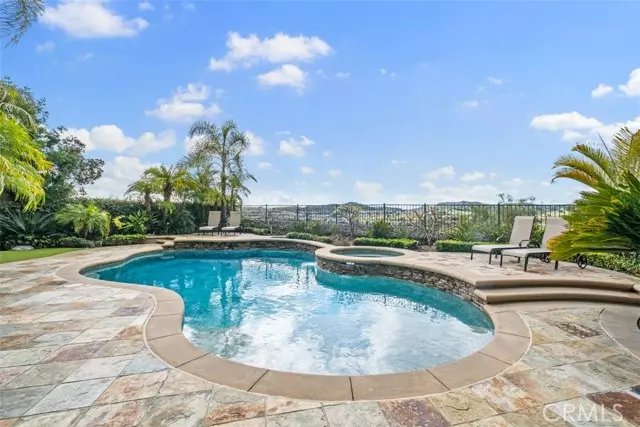$2,935,000
$2,900,000
1.2%For more information regarding the value of a property, please contact us for a free consultation.
23 Marble Creek Lane Coto De Caza, CA 92679
5 Beds
4 Baths
4,827 SqFt
Key Details
Sold Price $2,935,000
Property Type Single Family Home
Sub Type Detached
Listing Status Sold
Purchase Type For Sale
Square Footage 4,827 sqft
Price per Sqft $608
MLS Listing ID OC24037024
Sold Date 03/18/24
Style Detached
Bedrooms 5
Full Baths 4
Construction Status Turnkey,Updated/Remodeled
HOA Fees $312/mo
HOA Y/N Yes
Year Built 2000
Lot Size 9,670 Sqft
Acres 0.222
Property Description
Model perfect Spring Hill home with a resort style backyard and panoramic western-facing views! In a 10 year span, this home has been meticulously upgraded from the inside out. Large and extremely flexible floorplan has the option to be set up with 4, 5 or even 6 bedrooms, depending on the configuration. Currently is utilized as a 5 bedroom home with an office downstairs and 4 bedrooms upstairs (family room retreat and master bedroom retreat have been used as bedrooms in identical floor plans). Cosmetic improvements include brand new kitchen with high end appliances and new cabinetry and countertops, new interior paint, electric shades, updated LED lighting, remodeled bathrooms, custom built-in cabinetry, wainscoting and other woodwork, completely remodeled staircase, updated stone/travertine and wood flooring and much more! Functional upgrades include seller owned solar, whole house fan, new windows and doors, new plumbing (repipe), newer HVAC, tankless water heater, whole house water filtration and recently constructed outdoor room/BBQ area in backyard. Beautiful pool and spa and ultra lush landscaping is a beautiful backdrop for the Coto Valley sunsets. Ultra convenient 3 car garage and plenty of storage throughout the home.
Model perfect Spring Hill home with a resort style backyard and panoramic western-facing views! In a 10 year span, this home has been meticulously upgraded from the inside out. Large and extremely flexible floorplan has the option to be set up with 4, 5 or even 6 bedrooms, depending on the configuration. Currently is utilized as a 5 bedroom home with an office downstairs and 4 bedrooms upstairs (family room retreat and master bedroom retreat have been used as bedrooms in identical floor plans). Cosmetic improvements include brand new kitchen with high end appliances and new cabinetry and countertops, new interior paint, electric shades, updated LED lighting, remodeled bathrooms, custom built-in cabinetry, wainscoting and other woodwork, completely remodeled staircase, updated stone/travertine and wood flooring and much more! Functional upgrades include seller owned solar, whole house fan, new windows and doors, new plumbing (repipe), newer HVAC, tankless water heater, whole house water filtration and recently constructed outdoor room/BBQ area in backyard. Beautiful pool and spa and ultra lush landscaping is a beautiful backdrop for the Coto Valley sunsets. Ultra convenient 3 car garage and plenty of storage throughout the home.
Location
State CA
County Orange
Area Oc - Trabuco Canyon (92679)
Interior
Interior Features Pantry
Cooling Central Forced Air
Flooring Stone, Wood
Fireplaces Type FP in Family Room, FP in Living Room
Equipment Dishwasher, Disposal, Microwave, Refrigerator, Solar Panels, Gas Range
Appliance Dishwasher, Disposal, Microwave, Refrigerator, Solar Panels, Gas Range
Laundry Laundry Room, Inside
Exterior
Parking Features Direct Garage Access, Garage
Garage Spaces 3.0
Pool Below Ground, Private
Community Features Horse Trails
Complex Features Horse Trails
View Mountains/Hills, Panoramic
Total Parking Spaces 3
Building
Lot Description Sidewalks, Landscaped
Story 2
Lot Size Range 7500-10889 SF
Sewer Public Sewer
Water Public
Level or Stories 2 Story
Construction Status Turnkey,Updated/Remodeled
Others
Monthly Total Fees $319
Acceptable Financing Cash, Cash To New Loan
Listing Terms Cash, Cash To New Loan
Special Listing Condition Standard
Read Less
Want to know what your home might be worth? Contact us for a FREE valuation!

Our team is ready to help you sell your home for the highest possible price ASAP

Bought with Josh Kisseberth • Watts Team Real Estate


