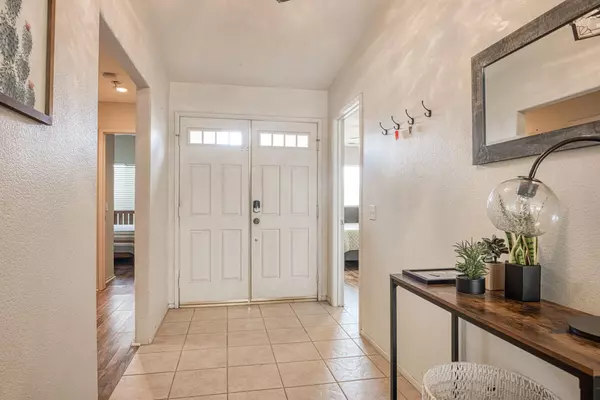$490,000
$509,000
3.7%For more information regarding the value of a property, please contact us for a free consultation.
82577 Lincoln DR Indio, CA 92201
4 Beds
2 Baths
2,005 SqFt
Key Details
Sold Price $490,000
Property Type Single Family Home
Sub Type Single Family Residence
Listing Status Sold
Purchase Type For Sale
Square Footage 2,005 sqft
Price per Sqft $244
Subdivision Indian Palms
MLS Listing ID 219105806
Sold Date 03/19/24
Bedrooms 4
Full Baths 2
HOA Fees $193/mo
HOA Y/N Yes
Year Built 2003
Lot Size 7,405 Sqft
Property Description
Spacious 4 bed/2 bath home located in the desirable Indian Palms Country Club community boasts a spacious and open floorplan with vaulted ceilings, wood-look laminate and tile floors, and an abundance of natural light throughout the entire home! Enter through double doors into the formal entryway with glass chandelier. The secondary bedrooms sit to the left and right of the entryway, and none of the bedrooms have shared walls. There is also a full-size bathroom just past the entry which flows into the Great Room/Main Living Area with fireplace and media niche. The open kitchen features a center island with bar overhang and granite countertops, and there is an in-kitchen dining area with a another stunning chandelier! The massive Main Suite has a private slider and a private bathroom with full-size walk-in shower, dual sinks, and a huge walk-in closet! A hallway laundry room completes the floorplan. Enjoy the private backyard - this space is ready to add your own landscaping and has 2 side yards for a dog run, playset or enjoy entertaining friends and family under the pergola on the back patio. This property has potential for short term rental - buyer to verify rules and regulations. Residents of this community also get to enjoy Resort-Like amenities including a pool, spa, tennis courts, and golfing!
Location
State CA
County Riverside
Area 314 - Indio South Of Hwy 111
Interior
Heating Central, Fireplace(s)
Cooling Air Conditioning
Fireplaces Number 1
Fireplaces Type Tile, Living Room
Furnishings Unfurnished
Fireplace true
Exterior
Parking Features true
Garage Spaces 2.0
Fence Block, Privacy
Pool Community, In Ground
View Y/N false
Private Pool Yes
Building
Lot Description Back Yard, Front Yard, Level
Story 1
Entry Level One
Sewer On Site
Level or Stories One
Others
HOA Fee Include Clubhouse
Senior Community No
Acceptable Financing Cash, Cash to Existing Loan, Cash to New Loan, Contract, Conventional, FHA, Submit, VA Loan
Listing Terms Cash, Cash to Existing Loan, Cash to New Loan, Contract, Conventional, FHA, Submit, VA Loan
Special Listing Condition Standard
Read Less
Want to know what your home might be worth? Contact us for a FREE valuation!

Our team is ready to help you sell your home for the highest possible price ASAP





