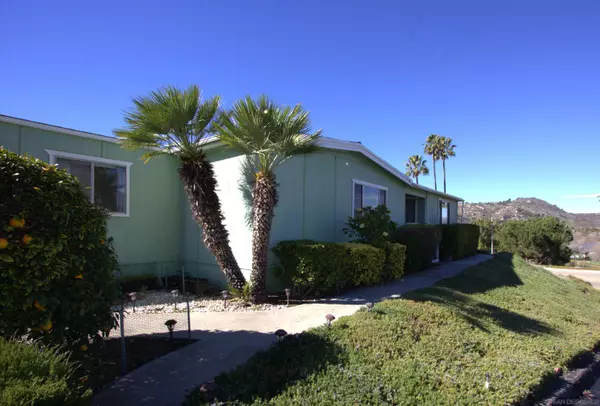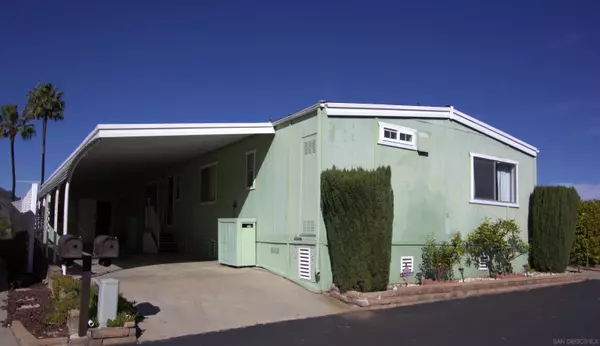$325,000
$365,000
11.0%For more information regarding the value of a property, please contact us for a free consultation.
4650 Dulin Rd #58 Fallbrook, CA 92028
2 Beds
2 Baths
1,650 SqFt
Key Details
Sold Price $325,000
Property Type Condo
Sub Type Condominium
Listing Status Sold
Purchase Type For Sale
Square Footage 1,650 sqft
Price per Sqft $196
Subdivision Fallbrook
MLS Listing ID 240002079
Sold Date 03/20/24
Style Manufactured Home
Bedrooms 2
Full Baths 2
HOA Fees $329/mo
HOA Y/N Yes
Year Built 1976
Property Description
Price Reduction. Affordable manufactured home in a beautiful active senior community. Resting on a knoll-type setting, this large two-bedroom home has a wonderful orientation on its site. The primary view vantage point is from the huge family room with the view mostly looking northward with partial view of the Rancho Monserate Country Club private 9-hole golf course and the Fallbrook hillsides in the distance. Light and bright interior with many view vantage points. Numerous amenities include the main attraction of the private golf course but than again there is the beautiful grounds featuring swimming pool, tennis, pickelball, clubhouse, RV parking and more.
Very livable floorplan with the largest open room being the family room. This room has a free-standing fireplace. The fireplace is centered on the rear wall and is bordered on each side by large windows which flood the interior with light and fantastic views. The family room also has unique pitched ceilings with open beams. Adjacent to the family room is the enclosed porch which could make for an excellent office, reading room, sewing room or gym. Enclosed porch room consists of approximately 184 additional square feet, not included in the living area shown. Property needs some updating. Bit of a fixer-upper but very nice floorplan, views and location.
Location
State CA
County San Diego
Community Fallbrook
Area Fallbrook (92028)
Building/Complex Name Rancho Monserate CC
Rooms
Family Room 14x24
Master Bedroom 14x15
Bedroom 2 11x13
Living Room 11x9
Dining Room 8x8
Kitchen 11x12
Interior
Heating Natural Gas
Cooling Central Forced Air
Fireplaces Number 1
Fireplaces Type Free Standing
Equipment Dishwasher, Disposal, Shed(s), Built In Range
Appliance Dishwasher, Disposal, Shed(s), Built In Range
Laundry Laundry Room
Exterior
Exterior Feature Wood
Parking Features None Known
Pool Below Ground, Community/Common
Roof Type Composition
Total Parking Spaces 2
Building
Story 1
Lot Size Range 0 (Common Interest)
Sewer Sewer Connected
Water Other/Remarks
Architectural Style Other
Level or Stories 1 Story
Others
Senior Community 55 and Up
Age Restriction 55
Ownership Condominium
Monthly Total Fees $329
Acceptable Financing Cash, Conventional
Listing Terms Cash, Conventional
Special Listing Condition Estate
Pets Allowed Allowed w/Restrictions
Read Less
Want to know what your home might be worth? Contact us for a FREE valuation!

Our team is ready to help you sell your home for the highest possible price ASAP

Bought with Skip De Greef • Century 21 Masters





