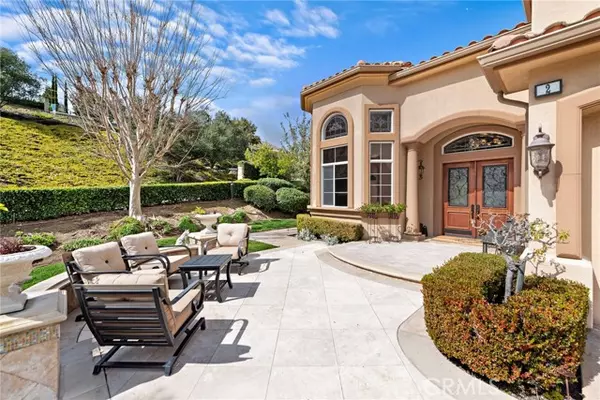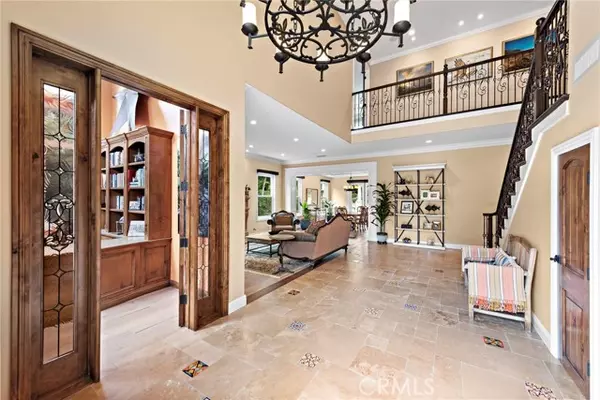$3,750,000
$3,800,000
1.3%For more information regarding the value of a property, please contact us for a free consultation.
2 Lone Wolf Coto De Caza, CA 92679
5 Beds
5 Baths
5,659 SqFt
Key Details
Sold Price $3,750,000
Property Type Single Family Home
Sub Type Detached
Listing Status Sold
Purchase Type For Sale
Square Footage 5,659 sqft
Price per Sqft $662
MLS Listing ID OC24039755
Sold Date 03/21/24
Style Detached
Bedrooms 5
Full Baths 4
Half Baths 1
HOA Fees $312/mo
HOA Y/N Yes
Year Built 2001
Lot Size 0.441 Acres
Acres 0.4406
Property Description
Unlock the door to unparalleled luxury in Coto de Caza. Nestled behind the private gates of Oak Knoll at Summit, the discerning buyer will find modern features in this stunning rustic spanish inspired home, that's designed for those who seek the extraordinary in every corner of life. From the start the home stands out, boasting an impressive driveway capable of accommodating up to 8 vehicles. Step inside to discover a world where rustic charm meets innovative indulgence achieved by the high-end Crestron Home System. Control all the functions of the home from the wall panel or your smart phone. At the heart of the home, a gourmet kitchen unfolds, featuring two elegant islands with leathered granite that serve as the stage for culinary adventures. Equipped with Wolf and Sub-Zero appliances, including a built-in espresso/coffee maker and dual microwaves, the kitchen exudes excellence. The kitchen spills seamlessly into the family space, creating an inviting and warm atmosphere. Whether hosting a lively gathering or enjoying a quiet moment, the windows and sliders paint your every day with picturesque greenery views kissed with soft, ambient light pouring through. The backyard is a canvas of leisure with a saltwater pool and spa adorned with a Pebbletech bottom your private retreat for relaxation or entertainment. Complete with a fireplace and built-in BBQ island, its a space that celebrates indoor-outdoor living effortlessly. Downstairs also has an en-suite bedroom and a unrivaled office with 14' ceilings graced by natural light from the generous windows. Upstairs features a
Unlock the door to unparalleled luxury in Coto de Caza. Nestled behind the private gates of Oak Knoll at Summit, the discerning buyer will find modern features in this stunning rustic spanish inspired home, that's designed for those who seek the extraordinary in every corner of life. From the start the home stands out, boasting an impressive driveway capable of accommodating up to 8 vehicles. Step inside to discover a world where rustic charm meets innovative indulgence achieved by the high-end Crestron Home System. Control all the functions of the home from the wall panel or your smart phone. At the heart of the home, a gourmet kitchen unfolds, featuring two elegant islands with leathered granite that serve as the stage for culinary adventures. Equipped with Wolf and Sub-Zero appliances, including a built-in espresso/coffee maker and dual microwaves, the kitchen exudes excellence. The kitchen spills seamlessly into the family space, creating an inviting and warm atmosphere. Whether hosting a lively gathering or enjoying a quiet moment, the windows and sliders paint your every day with picturesque greenery views kissed with soft, ambient light pouring through. The backyard is a canvas of leisure with a saltwater pool and spa adorned with a Pebbletech bottom your private retreat for relaxation or entertainment. Complete with a fireplace and built-in BBQ island, its a space that celebrates indoor-outdoor living effortlessly. Downstairs also has an en-suite bedroom and a unrivaled office with 14' ceilings graced by natural light from the generous windows. Upstairs features a personal home theatre perfect for movie night. The primary suite is a realm unto itself; presenting a private balcony with a view and a bathroom beyond compare featuring a steam shower with scented indulgences and a claw-foot tub showcased against custom stained-glass windows. Take a soak while watching your favorite show from the TV cast behind the vanity mirror. The marvels continue a whole-home water filtration system, whole house fan and an eco-conscious touch with 43 owned solar panels accompanied by a Tesla Powerwall, plus an additional solar system dedicated to the pool and spa. This is not just a residence; its a lifestyle statement. Its where every intricate detail elevates your state of being, resonating with those who desire nothing less than a testament to true luxury. Your key to an unparalleled life is waiting at Oak Knoll.
Location
State CA
County Orange
Area Oc - Trabuco Canyon (92679)
Interior
Cooling Central Forced Air
Fireplaces Type FP in Family Room, FP in Living Room, Gas
Laundry Inside
Exterior
Garage Spaces 3.0
Pool Private
Community Features Horse Trails
Complex Features Horse Trails
View Other/Remarks
Total Parking Spaces 11
Building
Lot Description Curbs, Sidewalks
Story 2
Sewer Public Sewer
Water Public
Level or Stories 2 Story
Others
Monthly Total Fees $386
Acceptable Financing Submit
Listing Terms Submit
Special Listing Condition Standard
Read Less
Want to know what your home might be worth? Contact us for a FREE valuation!

Our team is ready to help you sell your home for the highest possible price ASAP

Bought with Boey Zhou • Mcsen Realty Corp.





