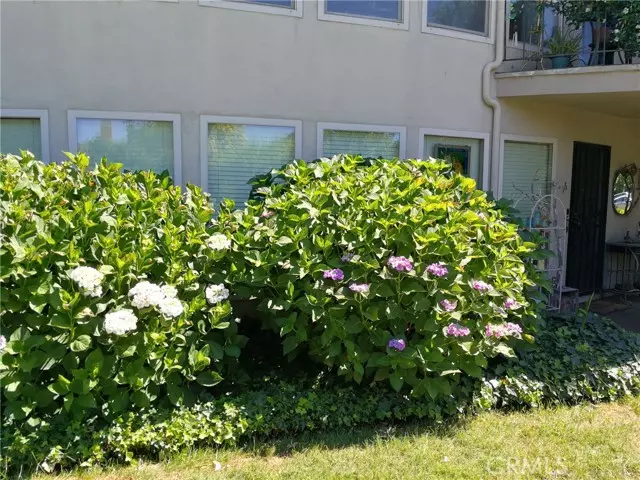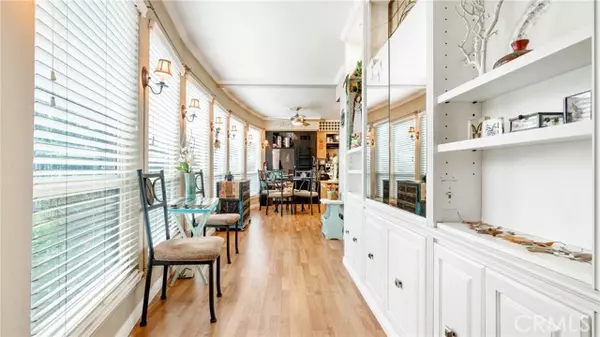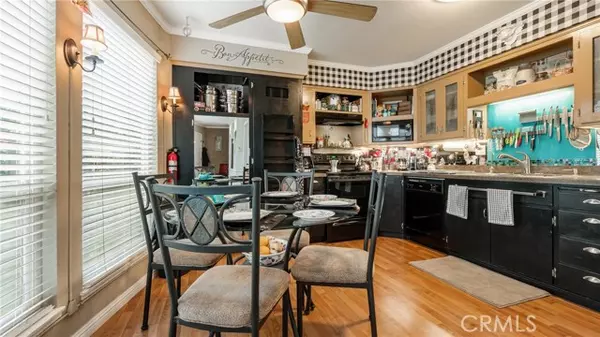$265,000
$275,000
3.6%For more information regarding the value of a property, please contact us for a free consultation.
30 Plaza Way #16 Chico, CA 95926
2 Beds
2 Baths
1,050 SqFt
Key Details
Sold Price $265,000
Property Type Condo
Listing Status Sold
Purchase Type For Sale
Square Footage 1,050 sqft
Price per Sqft $252
MLS Listing ID SN23229115
Sold Date 03/25/24
Style All Other Attached
Bedrooms 2
Full Baths 2
HOA Fees $496/mo
HOA Y/N Yes
Year Built 1971
Lot Size 871 Sqft
Acres 0.02
Property Description
Be prepared to be impressed! The sellers have meticulously selected every detail when customizing this elegant condo. Absolutely beautiful, you are welcomed to an entryway lined by floor-to-ceiling dual pane windows. When the Venetian blinds are opened, they highlight the many lovely flowering bushes and trees, which in summer provide natural shade. Youll feel so at home. Warm laminate wood flooring leads into the inviting kitchen with its pool-view dining! The cooks area is organized with ample cabinetry, spacious countertop prep space, sleek caf feel appliances, a double stainless sink, an oversized pantry, & under counter lazy Susan. A round glass-top dinette with 6 chairs is included. Adjust for coziness with dimmable recessed ceiling lighting and LED ambient fixtures to set the mood in every room. Enter the living room and get comfortable, hidden in the cabinetry, behind a mirrored wall the perfect place for the dry bar or for keepsakes to be kept out of sight. So many custom built-ins with drawers, shelves, cabinets, and pullouts! Both bedrooms offer access to the large covered back patio on a 30 cement slab, utility sink. The guest bedroom has a sliding glass door providing light to the space & what a versatile room! It has a stackable washer and dryer and opens up for multiple uses with a stowaway queen-sized Murphy bed. The guest bath has a pocket door & features a tub with a deluxe double showerhead. Youll find the primary suite to be spacious with an amazing en suite bathroom with a large lit mirrored closet and jetted soaking tub, for relaxing after that full da
Be prepared to be impressed! The sellers have meticulously selected every detail when customizing this elegant condo. Absolutely beautiful, you are welcomed to an entryway lined by floor-to-ceiling dual pane windows. When the Venetian blinds are opened, they highlight the many lovely flowering bushes and trees, which in summer provide natural shade. Youll feel so at home. Warm laminate wood flooring leads into the inviting kitchen with its pool-view dining! The cooks area is organized with ample cabinetry, spacious countertop prep space, sleek caf feel appliances, a double stainless sink, an oversized pantry, & under counter lazy Susan. A round glass-top dinette with 6 chairs is included. Adjust for coziness with dimmable recessed ceiling lighting and LED ambient fixtures to set the mood in every room. Enter the living room and get comfortable, hidden in the cabinetry, behind a mirrored wall the perfect place for the dry bar or for keepsakes to be kept out of sight. So many custom built-ins with drawers, shelves, cabinets, and pullouts! Both bedrooms offer access to the large covered back patio on a 30 cement slab, utility sink. The guest bedroom has a sliding glass door providing light to the space & what a versatile room! It has a stackable washer and dryer and opens up for multiple uses with a stowaway queen-sized Murphy bed. The guest bath has a pocket door & features a tub with a deluxe double showerhead. Youll find the primary suite to be spacious with an amazing en suite bathroom with a large lit mirrored closet and jetted soaking tub, for relaxing after that full day! This home has 1 ceramic tiles and ceiling fans throughout including the patio. New 2023 3-ton HVAC, 2023 40 gal water heater, 8-stage water filtering system, heavy-duty garbage disposal. There is assigned covered parking with security cameras, a bike storage room, a large storage locker, community laundry as well, excellent grounds, pool care, & outdoor BBQs are provided during the summer. This amazing property is located on a quiet cul-de-sac, yet a walk to the Wednesday Farmers Market, Trader Joe's, Starbucks, Cinemark XD 14 Movie Theater, & The Pour House Restaurant to name a few. Easy freeway access. Dont miss your chance to view this great property!
Location
State CA
County Butte
Area Chico (95926)
Zoning PUD
Interior
Interior Features Chair Railings, Formica Counters, Pantry, Recessed Lighting, Track Lighting
Cooling Central Forced Air
Flooring Laminate, Tile
Equipment Dishwasher, Disposal, Dryer, Refrigerator, Washer, Electric Oven, Electric Range, Self Cleaning Oven, Vented Exhaust Fan
Appliance Dishwasher, Disposal, Dryer, Refrigerator, Washer, Electric Oven, Electric Range, Self Cleaning Oven, Vented Exhaust Fan
Laundry Community, Closet Full Sized, Closet Stacked, Inside
Exterior
Parking Features Assigned
Fence Chain Link, Wood
Pool Below Ground, Community/Common, Gunite
Utilities Available Cable Available, Electricity Connected, Natural Gas Connected, Phone Available, Underground Utilities, Sewer Connected, Water Connected
View Pool, Courtyard, Neighborhood, City Lights
Roof Type Flat
Total Parking Spaces 2
Building
Lot Description Cul-De-Sac, Curbs, Sidewalks
Story 2
Lot Size Range 1-3999 SF
Sewer Public Sewer
Water Public
Level or Stories 1 Story
Others
Monthly Total Fees $496
Acceptable Financing Cash, Cash To New Loan
Listing Terms Cash, Cash To New Loan
Special Listing Condition Standard
Read Less
Want to know what your home might be worth? Contact us for a FREE valuation!

Our team is ready to help you sell your home for the highest possible price ASAP

Bought with Melinda Rogers • Melinda Rogers





