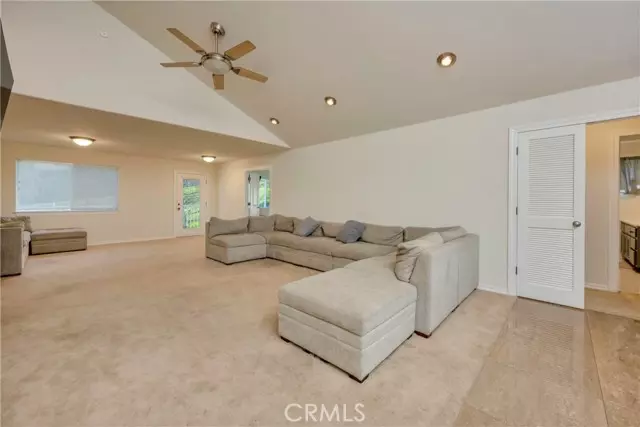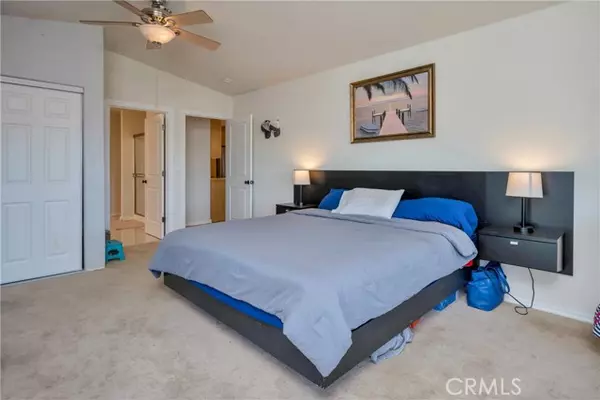$460,000
$480,000
4.2%For more information regarding the value of a property, please contact us for a free consultation.
19160 North Shore Drive Hidden Valley Lake, CA 95467
3 Beds
2 Baths
2,088 SqFt
Key Details
Sold Price $460,000
Property Type Single Family Home
Sub Type Detached
Listing Status Sold
Purchase Type For Sale
Square Footage 2,088 sqft
Price per Sqft $220
MLS Listing ID LC23222079
Sold Date 03/25/24
Style Detached
Bedrooms 3
Full Baths 2
Construction Status Turnkey
HOA Fees $297/mo
HOA Y/N Yes
Year Built 2005
Lot Size 0.282 Acres
Acres 0.2822
Property Description
Expansive Luxury Lake Home! 2005 Custom 3/2, 2,088 SF home with lake views and downstairs second living area with living room, bedroom, den, and massive storage area. Impressive vaulted ceilings invite you into this classic Italian style home with tile flooring, chef's kitchen with Maple cabinets and boasts a privacy floor plan. Magnificent 2 triangular frame style windows open to a covered front deck with tile flooring where you will take in breathtaking view of Hidden Valley Lake and Mt. St. Helena. Open floor plan seamlessly flows to family room and bonus room with elegant chandelier. A true Master Suite has an inviting sitting area, which encompasses lake view windows and exits to the deck. The Master bath greets you with a Jacuzzi tub, separate shower, double sinks and a massive walk in closet or nursery. Although permitted as a 3 bedroom, 2 bath, the downstairs hosts a second living area with living room, bedroom, den, and massive storage area. Top the package off with a 4 car garage (2 golf cart garages), hand crafted stone wall, elegant fountain and drought resistant landscaping and you've found your happy place! Located in the gated community of Hidden Valley Lake with 102 surface acre lake, 2 beaches, marina, 18 hole championship golf course and many parks.
Expansive Luxury Lake Home! 2005 Custom 3/2, 2,088 SF home with lake views and downstairs second living area with living room, bedroom, den, and massive storage area. Impressive vaulted ceilings invite you into this classic Italian style home with tile flooring, chef's kitchen with Maple cabinets and boasts a privacy floor plan. Magnificent 2 triangular frame style windows open to a covered front deck with tile flooring where you will take in breathtaking view of Hidden Valley Lake and Mt. St. Helena. Open floor plan seamlessly flows to family room and bonus room with elegant chandelier. A true Master Suite has an inviting sitting area, which encompasses lake view windows and exits to the deck. The Master bath greets you with a Jacuzzi tub, separate shower, double sinks and a massive walk in closet or nursery. Although permitted as a 3 bedroom, 2 bath, the downstairs hosts a second living area with living room, bedroom, den, and massive storage area. Top the package off with a 4 car garage (2 golf cart garages), hand crafted stone wall, elegant fountain and drought resistant landscaping and you've found your happy place! Located in the gated community of Hidden Valley Lake with 102 surface acre lake, 2 beaches, marina, 18 hole championship golf course and many parks.
Location
State CA
County Lake
Area Hidden Valley Lake (95467)
Zoning R1
Interior
Interior Features Balcony, Living Room Deck Attached, Pantry, Recessed Lighting, Stone Counters, Tile Counters
Cooling Central Forced Air
Flooring Carpet, Tile
Equipment Dishwasher, Disposal, Microwave, Propane Oven, Propane Range
Appliance Dishwasher, Disposal, Microwave, Propane Oven, Propane Range
Laundry Laundry Room, Inside
Exterior
Exterior Feature Wood, Concrete
Parking Features Garage, Garage - Three Door, Golf Cart Garage
Garage Spaces 4.0
Pool Below Ground, Community/Common, Heated with Propane, Association, Diving Board
Community Features Horse Trails
Complex Features Horse Trails
Utilities Available Electricity Connected, Sewer Connected, Water Connected
View Lake/River, Panoramic
Roof Type Composition,Shingle
Total Parking Spaces 4
Building
Lot Description Corner Lot
Story 2
Sewer Public Sewer
Water Public
Architectural Style Custom Built
Level or Stories 2 Story
Construction Status Turnkey
Others
Monthly Total Fees $676
Acceptable Financing Cash, Conventional, Cash To New Loan, Submit
Listing Terms Cash, Conventional, Cash To New Loan, Submit
Special Listing Condition Standard
Read Less
Want to know what your home might be worth? Contact us for a FREE valuation!

Our team is ready to help you sell your home for the highest possible price ASAP

Bought with Shelly Reed • Century 21 Epic





