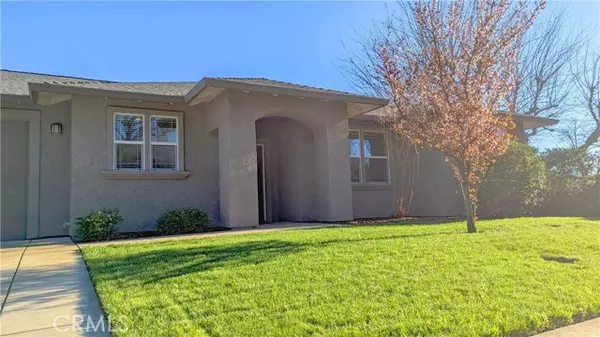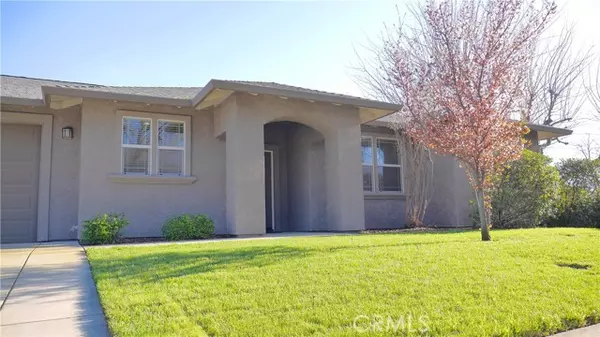$500,000
$510,000
2.0%For more information regarding the value of a property, please contact us for a free consultation.
4131 Nord Highway Chico, CA 95973
3 Beds
2 Baths
1,522 SqFt
Key Details
Sold Price $500,000
Property Type Single Family Home
Sub Type Detached
Listing Status Sold
Purchase Type For Sale
Square Footage 1,522 sqft
Price per Sqft $328
MLS Listing ID SN24038118
Sold Date 03/25/24
Style Detached
Bedrooms 3
Full Baths 2
Construction Status Turnkey
HOA Y/N No
Year Built 2018
Lot Size 8,712 Sqft
Acres 0.2
Property Description
Beautiful 3 bedroom, 2 bath Bill Webb home built in 2018. This neighborhood is close to DeGarmo Park, shopping, and schools, just off the Esplanade. There is a 3 car garage, open floor plan, and a mostly blank canvas for the backyard. Upon entering the front door and enter the living room, there is a gas fireplace and vaulted ceilings with recessed lighting. Off the living room is the dining room and kitchen with granite countertops and tile flooring. Off the kitchen is an oversized laundry room with lots of storage. There are two sliders to the outside, from the dining area and primary bedroom and the outside has sprinklers set up front and back with room to add a pool, garden beds and/or some much more.
Beautiful 3 bedroom, 2 bath Bill Webb home built in 2018. This neighborhood is close to DeGarmo Park, shopping, and schools, just off the Esplanade. There is a 3 car garage, open floor plan, and a mostly blank canvas for the backyard. Upon entering the front door and enter the living room, there is a gas fireplace and vaulted ceilings with recessed lighting. Off the living room is the dining room and kitchen with granite countertops and tile flooring. Off the kitchen is an oversized laundry room with lots of storage. There are two sliders to the outside, from the dining area and primary bedroom and the outside has sprinklers set up front and back with room to add a pool, garden beds and/or some much more.
Location
State CA
County Butte
Area Chico (95973)
Interior
Interior Features Granite Counters, Pantry, Unfurnished
Cooling Central Forced Air
Flooring Carpet, Tile
Fireplaces Type FP in Living Room, Gas
Equipment Dishwasher, Disposal, Dryer, Microwave, Refrigerator, Washer, Gas & Electric Range, Ice Maker, Water Line to Refr
Appliance Dishwasher, Disposal, Dryer, Microwave, Refrigerator, Washer, Gas & Electric Range, Ice Maker, Water Line to Refr
Laundry Laundry Room, Inside
Exterior
Parking Features Garage, Garage - Two Door
Garage Spaces 3.0
Fence Partial, Wood
Utilities Available Cable Connected, Phone Available, Sewer Connected, Water Connected
View Neighborhood
Roof Type Composition
Total Parking Spaces 6
Building
Lot Description Sidewalks, Landscaped, Sprinklers In Front, Sprinklers In Rear
Story 1
Lot Size Range 7500-10889 SF
Sewer Public Sewer
Water Public
Architectural Style Traditional
Level or Stories 1 Story
Construction Status Turnkey
Others
Acceptable Financing Cash, Exchange, Cash To New Loan
Listing Terms Cash, Exchange, Cash To New Loan
Special Listing Condition Standard
Read Less
Want to know what your home might be worth? Contact us for a FREE valuation!

Our team is ready to help you sell your home for the highest possible price ASAP

Bought with NON LISTED AGENT • NON LISTED OFFICE





