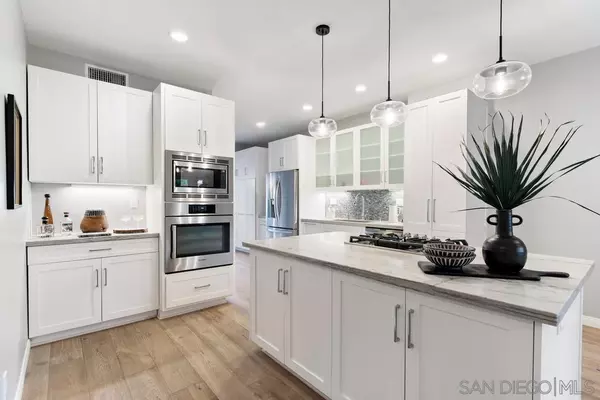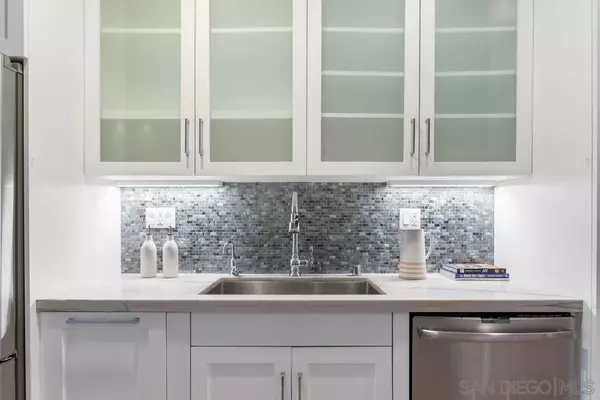$1,386,000
$1,299,000
6.7%For more information regarding the value of a property, please contact us for a free consultation.
1720 N Willowspring Dr Encinitas, CA 92024
3 Beds
3 Baths
1,745 SqFt
Key Details
Sold Price $1,386,000
Property Type Townhouse
Sub Type Twinhome
Listing Status Sold
Purchase Type For Sale
Square Footage 1,745 sqft
Price per Sqft $794
Subdivision Encinitas
MLS Listing ID 240005315
Sold Date 03/26/24
Style Twinhome
Bedrooms 3
Full Baths 2
Half Baths 1
Construction Status Turnkey,Updated/Remodeled
HOA Fees $60/mo
HOA Y/N Yes
Year Built 1986
Lot Size 3,844 Sqft
Acres 0.09
Property Description
This remodeled Encinitas home is a quick 12 min drive to Moonlight Beach and offers easy access to the highly-rated surrounding school district. Manicured grounds w/ grassy parks & picnic areas lead the way to this charming twinhome featuring a bright, open floor plan w/ high vaulted beamed ceilings, French oak floors, remodeled bathrooms and a large modern kitchen. The kitchen boasts natural stone honed quartzite counters, shaker cabinets, stainless appliances, a dry bar and its own private front patio, while the living & dining areas both open to the spacious backyard w/ a gazebo, herringbone pavers, turf and fruiting orange trees. The bedrooms are located privately upstairs, with the master including a luxurious en-suite bathroom & large walk-in closet. Both upstairs bathrooms have been redone w/ shaker vanities, designer tiled walk-in showers, tile floors & modern lighting. Don't miss out on this coastal California home!
Location
State CA
County San Diego
Community Encinitas
Area Encinitas (92024)
Building/Complex Name Summerhill
Zoning R-1:SINGLE
Rooms
Master Bedroom 14x14
Bedroom 2 12x10
Bedroom 3 10x10
Living Room 16x11
Dining Room 0x0
Kitchen 14x13
Interior
Interior Features Beamed Ceilings, Built-Ins, Ceiling Fan, Dry Bar, High Ceilings (9 Feet+), Kitchen Island, Open Floor Plan, Pantry, Recessed Lighting, Remodeled Kitchen, Shower, Stone Counters
Heating Natural Gas
Flooring Tile, Wood
Equipment Dishwasher, Disposal, Dryer, Garage Door Opener, Microwave, Refrigerator, Washer, Water Filtration, Freezer, Gas Oven, Water Purifier, Built-In, Counter Top, Gas Cooking
Appliance Dishwasher, Disposal, Dryer, Garage Door Opener, Microwave, Refrigerator, Washer, Water Filtration, Freezer, Gas Oven, Water Purifier, Built-In, Counter Top, Gas Cooking
Laundry Garage
Exterior
Exterior Feature Stucco
Parking Features Attached, Direct Garage Access, Garage, Garage - Front Entry, Garage - Single Door
Garage Spaces 2.0
Fence Partial, Good Condition
Community Features Recreation Area, Other/Remarks
Complex Features Recreation Area, Other/Remarks
Utilities Available Electricity Connected, Natural Gas Connected, Sewer Connected, Water Connected
View Greenbelt
Roof Type Tile/Clay
Total Parking Spaces 4
Building
Lot Description Curbs, Sidewalks, Street Paved, Landscaped
Story 2
Lot Size Range 1-3999 SF
Sewer Public Sewer
Water Available, Meter on Property
Level or Stories 2 Story
Construction Status Turnkey,Updated/Remodeled
Schools
High Schools San Dieguito High School District
Others
Ownership Fee Simple
Monthly Total Fees $60
Acceptable Financing Cash, Conventional, Other/Remarks
Listing Terms Cash, Conventional, Other/Remarks
Pets Allowed Allowed w/Restrictions
Read Less
Want to know what your home might be worth? Contact us for a FREE valuation!

Our team is ready to help you sell your home for the highest possible price ASAP

Bought with Christine Wood • Regal Realty





