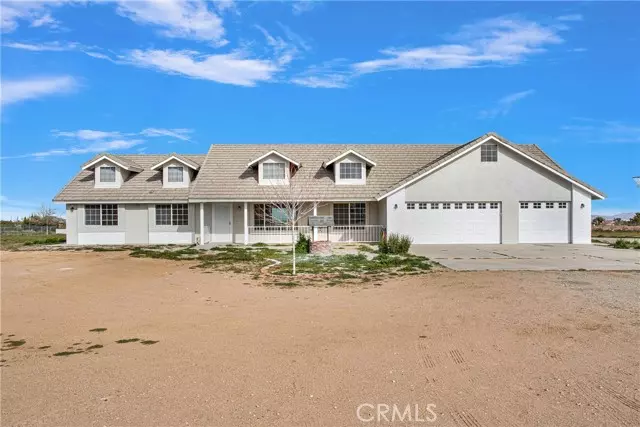$825,000
$850,000
2.9%For more information regarding the value of a property, please contact us for a free consultation.
11272 Muscatel Street Oak Hills, CA 92344
6 Beds
3 Baths
3,673 SqFt
Key Details
Sold Price $825,000
Property Type Single Family Home
Sub Type Detached
Listing Status Sold
Purchase Type For Sale
Square Footage 3,673 sqft
Price per Sqft $224
MLS Listing ID HD24015325
Sold Date 03/25/24
Style Detached
Bedrooms 6
Full Baths 3
HOA Y/N No
Year Built 1997
Lot Size 5.160 Acres
Acres 5.16
Property Description
Welcome home, TWO HOUSES ON A 5 ACRE LOT with a gate for privacy! This is the farmhouse of your dreams, located in Oak Hills, California. This home has been completely remodeled from head to toe meticulously, into traditional farmhouse perfection. Completely wide-open entry to great room connects to the breakfast nook, kitchen and formal dining area. In the great room you'll find a stunning brick fireplace. In the spacious white kitchen, you'll see beautiful quartz counters, walk in pantry, tons of counter space and a farmhouse sink overlooking the mountainous back yard view. Throughout the entire home is warm vinyl flooring, which is easy to clean and durable. Brand new lighting and ceiling fans throughout remote controlled. Each bedroom is spacious with lots of lighting. To the left of the entry, you'll find a flex space with French doors. The master bedroom has a large walk-in closet with lots of storage capacity. Connected to the master bedroom is the master bathroom boasting a gorgeous tiled soaking tub, walk in shower, and dual sinks. This home has a separate laundry room with a sink to match the kitchen. The second bath has a stunning tiled up walk in shower that connects to the hallway and one of the bedrooms. On your way out to the covered back patio you'll find the second house with its own private gate and entry. This house has the same vinyl floors and an open floor plan. Also completely remodeled and gorgeous. Kitchen counters match with beautiful quartz and a large stainless-steel sink. Next to the kitchen you'll find the laundry room with a door leading outsi
Welcome home, TWO HOUSES ON A 5 ACRE LOT with a gate for privacy! This is the farmhouse of your dreams, located in Oak Hills, California. This home has been completely remodeled from head to toe meticulously, into traditional farmhouse perfection. Completely wide-open entry to great room connects to the breakfast nook, kitchen and formal dining area. In the great room you'll find a stunning brick fireplace. In the spacious white kitchen, you'll see beautiful quartz counters, walk in pantry, tons of counter space and a farmhouse sink overlooking the mountainous back yard view. Throughout the entire home is warm vinyl flooring, which is easy to clean and durable. Brand new lighting and ceiling fans throughout remote controlled. Each bedroom is spacious with lots of lighting. To the left of the entry, you'll find a flex space with French doors. The master bedroom has a large walk-in closet with lots of storage capacity. Connected to the master bedroom is the master bathroom boasting a gorgeous tiled soaking tub, walk in shower, and dual sinks. This home has a separate laundry room with a sink to match the kitchen. The second bath has a stunning tiled up walk in shower that connects to the hallway and one of the bedrooms. On your way out to the covered back patio you'll find the second house with its own private gate and entry. This house has the same vinyl floors and an open floor plan. Also completely remodeled and gorgeous. Kitchen counters match with beautiful quartz and a large stainless-steel sink. Next to the kitchen you'll find the laundry room with a door leading outside. The shared bathroom has a beautiful, tiled shower/tub combo. This house is an absolute stunner! Come check it out and see it for yourself!
Location
State CA
County San Bernardino
Area Hesperia (92344)
Zoning OH/RL
Interior
Interior Features Pantry
Cooling Central Forced Air
Flooring Linoleum/Vinyl
Fireplaces Type FP in Living Room
Equipment Dryer, Washer
Appliance Dryer, Washer
Laundry Laundry Room, Inside
Exterior
Garage Spaces 3.0
Fence Privacy, Chain Link
Community Features Horse Trails
Complex Features Horse Trails
Utilities Available Propane, Water Connected
View Mountains/Hills, Desert
Total Parking Spaces 3
Building
Story 1
Sewer Conventional Septic
Water Public
Level or Stories 1 Story
Others
Monthly Total Fees $49
Acceptable Financing Cash, Conventional, FHA, VA
Listing Terms Cash, Conventional, FHA, VA
Special Listing Condition Standard
Read Less
Want to know what your home might be worth? Contact us for a FREE valuation!

Our team is ready to help you sell your home for the highest possible price ASAP

Bought with Daniel Caban • Berkshire Hathaway HomeService





