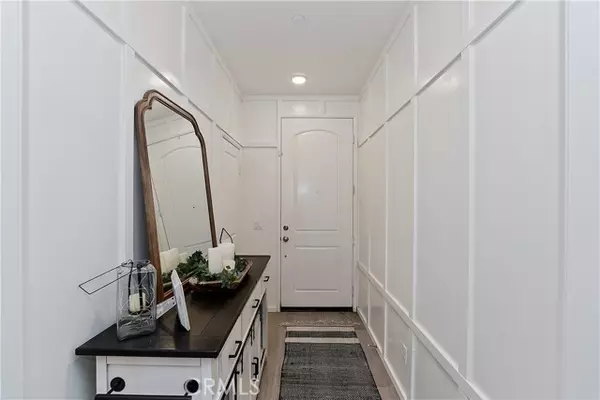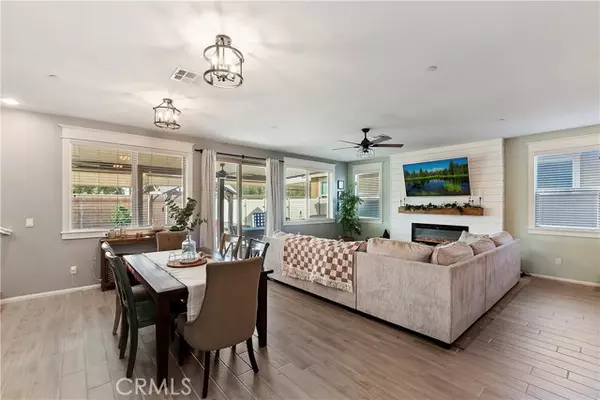$542,000
$545,000
0.6%For more information regarding the value of a property, please contact us for a free consultation.
1517 Milky Way Beaumont, CA 92223
4 Beds
3 Baths
1,975 SqFt
Key Details
Sold Price $542,000
Property Type Single Family Home
Sub Type Detached
Listing Status Sold
Purchase Type For Sale
Square Footage 1,975 sqft
Price per Sqft $274
MLS Listing ID IV23212379
Sold Date 03/27/24
Style Detached
Bedrooms 4
Full Baths 3
Construction Status Turnkey,Updated/Remodeled
HOA Fees $136/mo
HOA Y/N Yes
Year Built 2017
Lot Size 5,227 Sqft
Acres 0.12
Property Description
Welcome to a haven of comfort and style in this magnificent residence boasting a seamless blend of modern living and relaxation located in one of Beaumont's most coveted neighborhoods.This beautiful home features 4 Bedrooms, 3 full bathrooms, including one bedroom and bathroom downstairs. Primary bedroom comes with custom sliding barn door to the bathroom and custom wall in closet. Open floor plan design highlighted by sleek finishes, a shabby chic style, and an abundance of natural light that effortlessly enhances the sense of space. The gourmet kitchen is equipped with stainless appliances and granite countertop, custom barn door to the pantry, kitchen opens up to the family room with upgraded electric fireplace, a farm style rustic fireplace mantel shelf & custom backdrop,also upgraded light fixtures throughout the house. Step outside to your own private retreat which offers an ideal spot for relaxation, entertainment, a beautifully landscaped backyard with newly installed truff, covered patio with elegant fans, or relax under the gazebo and enjoy the bonfire (propane hookup) This home offers easy access to local amenities, including schools, shopping centers, dining options, and recreational facilities. Its proximity to major highways ensures convenient commuting to nearby cities. (Solar: 10 Tesla solar panels are paid off, 19 panels leased (lease to be carried to new buyers $94 per month)
Welcome to a haven of comfort and style in this magnificent residence boasting a seamless blend of modern living and relaxation located in one of Beaumont's most coveted neighborhoods.This beautiful home features 4 Bedrooms, 3 full bathrooms, including one bedroom and bathroom downstairs. Primary bedroom comes with custom sliding barn door to the bathroom and custom wall in closet. Open floor plan design highlighted by sleek finishes, a shabby chic style, and an abundance of natural light that effortlessly enhances the sense of space. The gourmet kitchen is equipped with stainless appliances and granite countertop, custom barn door to the pantry, kitchen opens up to the family room with upgraded electric fireplace, a farm style rustic fireplace mantel shelf & custom backdrop,also upgraded light fixtures throughout the house. Step outside to your own private retreat which offers an ideal spot for relaxation, entertainment, a beautifully landscaped backyard with newly installed truff, covered patio with elegant fans, or relax under the gazebo and enjoy the bonfire (propane hookup) This home offers easy access to local amenities, including schools, shopping centers, dining options, and recreational facilities. Its proximity to major highways ensures convenient commuting to nearby cities. (Solar: 10 Tesla solar panels are paid off, 19 panels leased (lease to be carried to new buyers $94 per month)
Location
State CA
County Riverside
Area Riv Cty-Beaumont (92223)
Interior
Interior Features Granite Counters, Pantry
Cooling Central Forced Air, Energy Star
Flooring Carpet, Tile
Fireplaces Type FP in Living Room, Gas
Equipment Microwave, Solar Panels, Gas Oven
Appliance Microwave, Solar Panels, Gas Oven
Laundry Laundry Room, Inside
Exterior
Parking Features Direct Garage Access, Garage, Garage - Single Door, Garage Door Opener
Garage Spaces 2.0
Fence Excellent Condition
Pool Community/Common, Association
Utilities Available Cable Available, Electricity Connected, Natural Gas Connected, Phone Available, Sewer Connected, Water Connected
View Mountains/Hills, Neighborhood
Total Parking Spaces 2
Building
Lot Description Curbs, Sidewalks
Story 2
Lot Size Range 4000-7499 SF
Sewer Public Sewer
Water Public
Level or Stories 2 Story
Construction Status Turnkey,Updated/Remodeled
Others
Monthly Total Fees $315
Acceptable Financing Cash, Conventional, FHA, VA, Submit
Listing Terms Cash, Conventional, FHA, VA, Submit
Special Listing Condition Standard
Read Less
Want to know what your home might be worth? Contact us for a FREE valuation!

Our team is ready to help you sell your home for the highest possible price ASAP

Bought with Eka Dev Sharma • eXp Realty of California Inc





