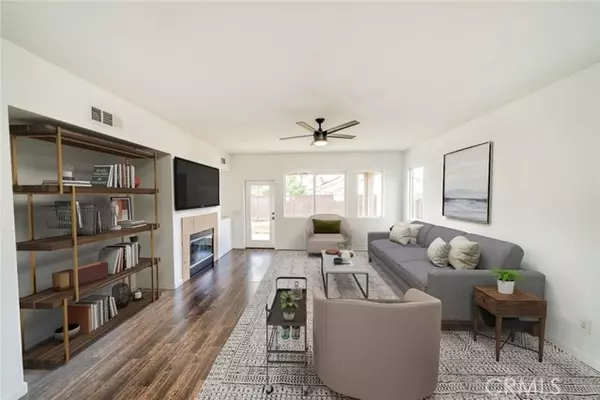$519,900
$519,900
For more information regarding the value of a property, please contact us for a free consultation.
3658 Segovia Drive Perris, CA 92571
3 Beds
3 Baths
2,131 SqFt
Key Details
Sold Price $519,900
Property Type Single Family Home
Sub Type Detached
Listing Status Sold
Purchase Type For Sale
Square Footage 2,131 sqft
Price per Sqft $243
MLS Listing ID WS24027923
Sold Date 03/28/24
Style Detached
Bedrooms 3
Full Baths 2
Half Baths 1
HOA Fees $110/mo
HOA Y/N Yes
Year Built 2005
Lot Size 4,356 Sqft
Acres 0.1
Property Description
Welcome home to the Villages of Avalon! 3658 Segovia invites you in with formal living room entry, attached dining space and a seamless flow into your open concept kitchen. Kitchen features attractive neutral colored cabinets, granite countertops, stainless steel appliances, center island, and breakfast bar. Designer lighting accents the space and large sliding door brings in lots of natural light. Kitchen opens to your adjoining family room with cozy fireplace, ample windows, and a french door, making it a bright and inviting space to entertain or relax. Vinyl plank flooring compliments the space and provides for clean and smooth design. Upstairs you will find 3 nicely sized bedrooms including a primary en-suite bathroom with dual sinks, large soaking tub and separate shower. Additional bedrooms have access to a full bathroom upstairs as well. There is also an upstairs laundry area and large hallway desk with lots of storage space. Added features of this home include an attached 2 car garage and nicely sized outdoor space surrounded by peaceful mountain views. All of this and in a great location close to Lake Perris Recreation area, Ramona Expressway for an easy commute and access to HOA amenities including pool, park, recreation area and more! Come and see this special home today!
Welcome home to the Villages of Avalon! 3658 Segovia invites you in with formal living room entry, attached dining space and a seamless flow into your open concept kitchen. Kitchen features attractive neutral colored cabinets, granite countertops, stainless steel appliances, center island, and breakfast bar. Designer lighting accents the space and large sliding door brings in lots of natural light. Kitchen opens to your adjoining family room with cozy fireplace, ample windows, and a french door, making it a bright and inviting space to entertain or relax. Vinyl plank flooring compliments the space and provides for clean and smooth design. Upstairs you will find 3 nicely sized bedrooms including a primary en-suite bathroom with dual sinks, large soaking tub and separate shower. Additional bedrooms have access to a full bathroom upstairs as well. There is also an upstairs laundry area and large hallway desk with lots of storage space. Added features of this home include an attached 2 car garage and nicely sized outdoor space surrounded by peaceful mountain views. All of this and in a great location close to Lake Perris Recreation area, Ramona Expressway for an easy commute and access to HOA amenities including pool, park, recreation area and more! Come and see this special home today!
Location
State CA
County Riverside
Area Riv Cty-Perris (92571)
Interior
Cooling Central Forced Air
Fireplaces Type FP in Family Room
Laundry Laundry Room
Exterior
Garage Spaces 2.0
Pool Association
View Neighborhood
Total Parking Spaces 2
Building
Story 2
Lot Size Range 4000-7499 SF
Sewer Public Sewer
Water Public
Level or Stories 2 Story
Others
Monthly Total Fees $277
Acceptable Financing Cash, Conventional, FHA, VA
Listing Terms Cash, Conventional, FHA, VA
Special Listing Condition Standard
Read Less
Want to know what your home might be worth? Contact us for a FREE valuation!

Our team is ready to help you sell your home for the highest possible price ASAP

Bought with Charlotte Mullinax • Berkshire Hathaway HomeServices California Properties





